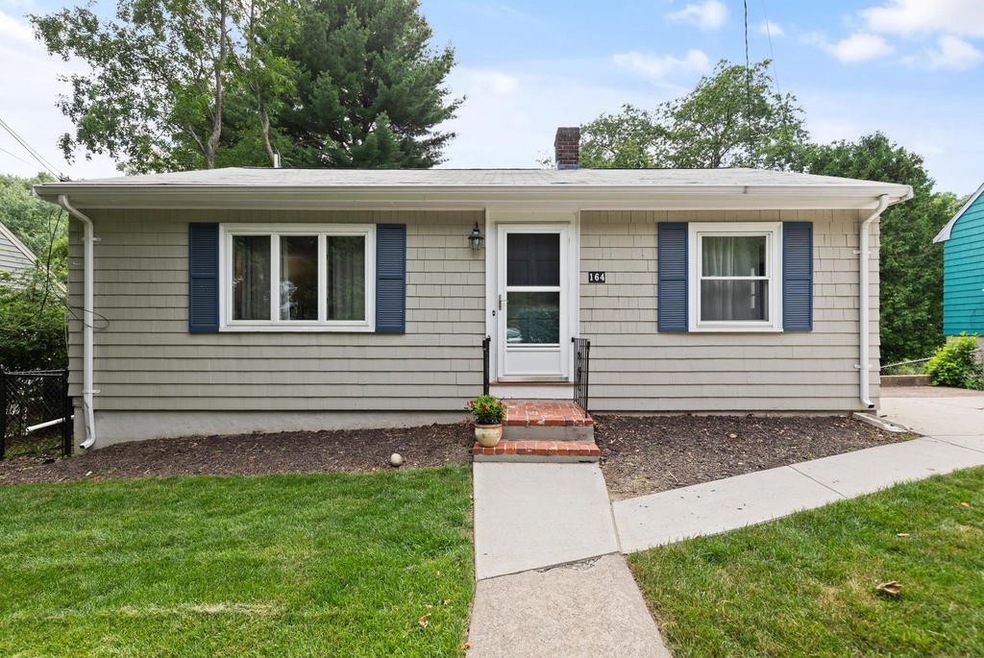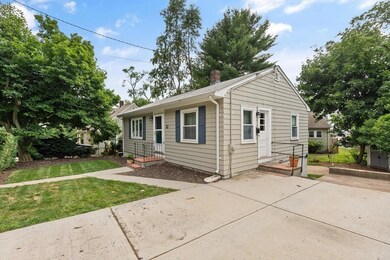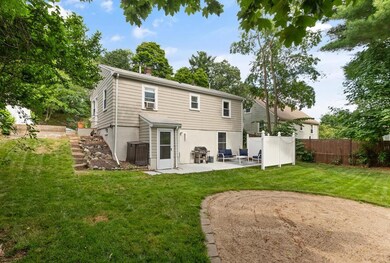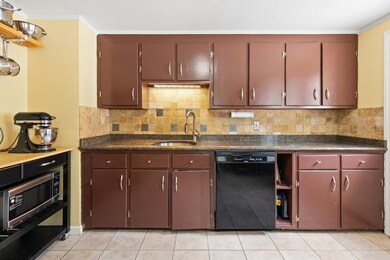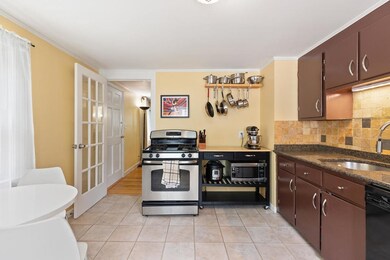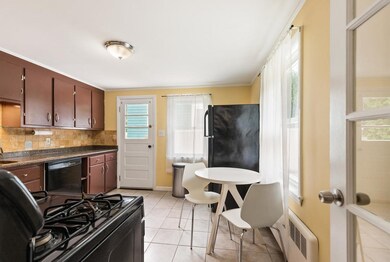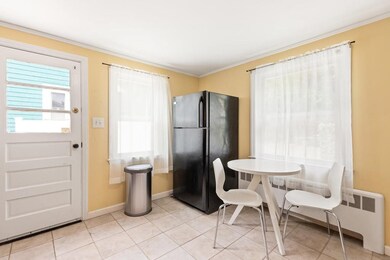
164 Forest St Arlington, MA 02474
Arlington Heights NeighborhoodHighlights
- Wood Flooring
- Peirce Elementary School Rated A-
- Patio
About This Home
As of August 2020Expect the unexpected! Single family in a great Arlington community! What sets this home apart is its flexible floor plan. Two living levels of comfortable space: First floor has two bedrooms, eat-in-kitchen and a living area that is currently used as a formal dining room. Lower level has amazingly tall ceilings, a legal third bedroom that is currently used as a living room, office and family/play area that is connected to the backyard. Full bath on each level completes the package. A quiet backyard is large enough to accommodate a soccer game, cookout or an occasional zoom call. The lower living level was gut renovated in 2014. Heating is gas by Navien heating system with tankless hot water. Roof (2011). Average Electrical $96/mo; gas $121/mo. Sellers will miss this friendly neighborhood close to playgrounds, cafes and all the best that Arlington has to offer! Convenient to public transport. Short drive to Trader Joe's, Minuteman Bike Path, Whole Foods, Tufts, Somerville and Cambridge
Home Details
Home Type
- Single Family
Est. Annual Taxes
- $8,288
Year Built
- Built in 1953
Kitchen
- Range
- Dishwasher
Flooring
- Wood
- Laminate
Utilities
- Window Unit Cooling System
- Heating System Uses Gas
- Cable TV Available
Additional Features
- Patio
- Property is zoned R1
- Basement
Listing and Financial Details
- Assessor Parcel Number M:094.0 B:0006 L:0003
Ownership History
Purchase Details
Purchase Details
Purchase Details
Home Financials for this Owner
Home Financials are based on the most recent Mortgage that was taken out on this home.Similar Homes in the area
Home Values in the Area
Average Home Value in this Area
Purchase History
| Date | Type | Sale Price | Title Company |
|---|---|---|---|
| Quit Claim Deed | -- | None Available | |
| Quit Claim Deed | -- | -- | |
| Land Court Massachusetts | $318,000 | -- |
Mortgage History
| Date | Status | Loan Amount | Loan Type |
|---|---|---|---|
| Previous Owner | $245,000 | Stand Alone Refi Refinance Of Original Loan | |
| Previous Owner | $473,400 | Stand Alone Refi Refinance Of Original Loan | |
| Previous Owner | $498,500 | Stand Alone Refi Refinance Of Original Loan | |
| Previous Owner | $497,802 | FHA | |
| Previous Owner | $328,197 | FHA | |
| Previous Owner | $51,450 | No Value Available | |
| Previous Owner | $254,000 | No Value Available | |
| Previous Owner | $254,400 | Purchase Money Mortgage | |
| Previous Owner | $47,700 | No Value Available |
Property History
| Date | Event | Price | Change | Sq Ft Price |
|---|---|---|---|---|
| 08/20/2020 08/20/20 | Sold | $710,000 | +1.9% | $458 / Sq Ft |
| 07/16/2020 07/16/20 | Pending | -- | -- | -- |
| 07/09/2020 07/09/20 | For Sale | $697,000 | +31.5% | $450 / Sq Ft |
| 09/14/2015 09/14/15 | Sold | $530,000 | 0.0% | $342 / Sq Ft |
| 08/15/2015 08/15/15 | Pending | -- | -- | -- |
| 08/05/2015 08/05/15 | Off Market | $530,000 | -- | -- |
| 07/30/2015 07/30/15 | For Sale | $499,000 | -- | $322 / Sq Ft |
Tax History Compared to Growth
Tax History
| Year | Tax Paid | Tax Assessment Tax Assessment Total Assessment is a certain percentage of the fair market value that is determined by local assessors to be the total taxable value of land and additions on the property. | Land | Improvement |
|---|---|---|---|---|
| 2025 | $8,288 | $769,500 | $473,200 | $296,300 |
| 2024 | $7,859 | $742,100 | $467,400 | $274,700 |
| 2023 | $7,651 | $682,500 | $421,200 | $261,300 |
| 2022 | $7,316 | $640,600 | $403,900 | $236,700 |
| 2021 | $7,187 | $633,800 | $403,900 | $229,900 |
| 2020 | $7,010 | $633,800 | $403,900 | $229,900 |
| 2019 | $6,881 | $611,100 | $409,700 | $201,400 |
| 2018 | $5,784 | $476,800 | $305,800 | $171,000 |
| 2017 | $5,627 | $448,000 | $277,000 | $171,000 |
| 2016 | $5,157 | $402,900 | $265,400 | $137,500 |
| 2015 | $4,904 | $361,900 | $225,000 | $136,900 |
Agents Affiliated with this Home
-
Katya Pitts

Seller's Agent in 2020
Katya Pitts
Leading Edge Real Estate
(617) 335-8552
6 in this area
43 Total Sales
-
Edna Ramalho

Buyer's Agent in 2020
Edna Ramalho
Coldwell Banker Realty - Boston
(339) 224-8027
4 in this area
38 Total Sales
-

Seller's Agent in 2015
Kate Moscatel
Sweeney & OConnell
Map
Source: MLS Property Information Network (MLS PIN)
MLS Number: 72688183
APN: ARLI-000094-000006-000003
- 27 Edmund Rd
- 26 Aerial St
- 57 Edmund Rd
- 31 Sunset Rd
- 595 Summer St
- 42 Forest St Unit 42
- 1 Watermill Place Unit 320
- 1 Watermill Place Unit 304
- 60 Wright St
- 9 Ryder St Unit 11
- 239 Mountain Ave
- 1205 Massachusetts Ave
- 51 Greeley Cir
- 303 Forest St
- 173 Overlook Rd
- 38 Tomahawk Rd
- 11 Crescent Hill Ave
- 1146 Massachusetts Ave Unit 2
- 24 Daniels St
- 354 Ridge St
