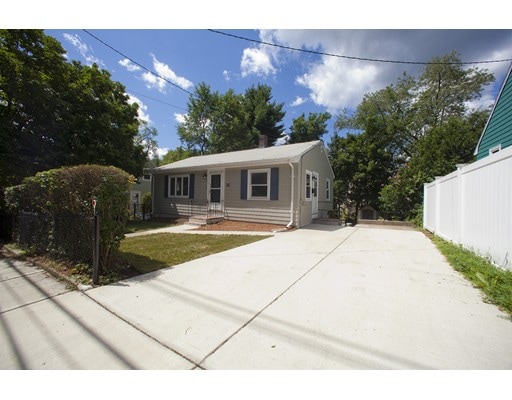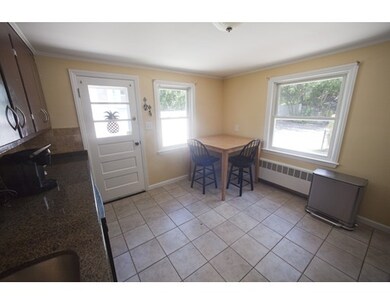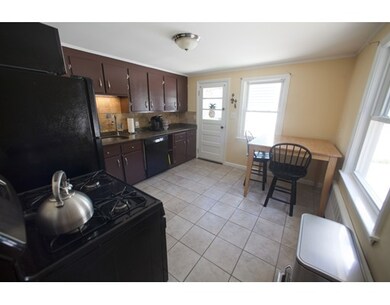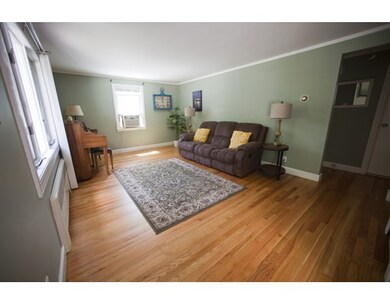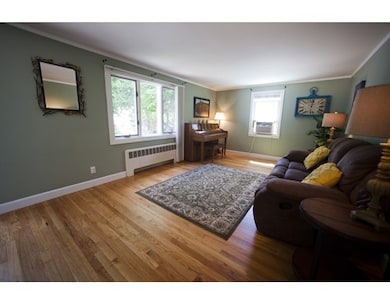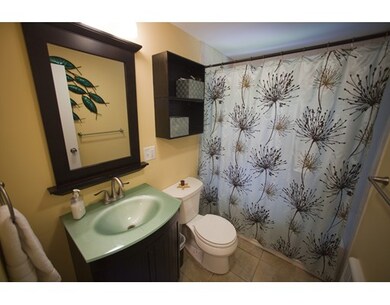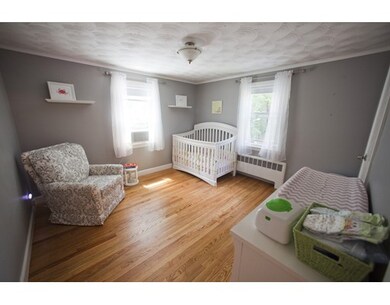
164 Forest St Arlington, MA 02474
Arlington Heights NeighborhoodAbout This Home
As of August 2020Wow! This 6 room, three bedroom, 2 bath home is deceptively spacious!! First floor consists of eat-in kit with granite counters and tile floor.There is a good size living room and 2 bedrooms all with newly finished hardwood floors and remodeled bath. The lower level was completely renovated in 2014 (down to the studs) and features a third bedroom, bath and laundry room, playroom and office space plus a state of the art Navien natural gas heating system with tankless hot water. There is recessed LED lighting, french doors, high ceilings and walk out to spacious yard with patio and hot tub! Also new roof 2011, Enjoy gardening, cookouts, playing or just relaxing in this lovely outside area. Close proximity to bikepath, park, playground, ice skating rink, and steps to 67 bus to Alewife. Also near to the Arlington Heights shopping area with all the restaurants, shops and Trader Joe's. This home is not to be missed!!!Showings Start at Open House, Sunday, August 2, 12pm-3pm All are welcome!
Last Agent to Sell the Property
Kate Moscatel
Sweeney & OConnell License #449502031
Ownership History
Purchase Details
Purchase Details
Purchase Details
Home Financials for this Owner
Home Financials are based on the most recent Mortgage that was taken out on this home.Map
Home Details
Home Type
Single Family
Est. Annual Taxes
$8,288
Year Built
1953
Lot Details
0
Listing Details
- Lot Description: Paved Drive, Fenced/Enclosed
- Other Agent: 1.25
- Special Features: None
- Property Sub Type: Detached
- Year Built: 1953
Interior Features
- Appliances: Range, Dishwasher, Disposal, Refrigerator
- Has Basement: Yes
- Number of Rooms: 6
- Amenities: Public Transportation, Shopping, Park, Walk/Jog Trails, Bike Path, Public School
- Electric: Circuit Breakers, 200 Amps
- Energy: Insulated Windows, Storm Doors
- Flooring: Tile, Hardwood, Wood Laminate
- Insulation: Blown In
- Interior Amenities: Cable Available, French Doors
- Basement: Full, Finished, Walk Out, Interior Access, Sump Pump
Exterior Features
- Roof: Asphalt/Fiberglass Shingles
- Construction: Frame
- Exterior: Shingles, Wood
- Exterior Features: Patio, Gutters, Hot Tub/Spa, Storage Shed, Fenced Yard
- Foundation: Concrete Block
Garage/Parking
- Parking: Off-Street, Paved Driveway
- Parking Spaces: 3
Utilities
- Cooling: Window AC
- Heating: Hot Water Baseboard, Gas
- Heat Zones: 2
- Hot Water: Natural Gas
- Utility Connections: for Gas Range, for Electric Dryer, Washer Hookup
Condo/Co-op/Association
- HOA: No
Schools
- Elementary School: Peirce/Stratton
- Middle School: Ottoson
- High School: Arlington
Similar Homes in the area
Home Values in the Area
Average Home Value in this Area
Purchase History
| Date | Type | Sale Price | Title Company |
|---|---|---|---|
| Quit Claim Deed | -- | None Available | |
| Quit Claim Deed | -- | -- | |
| Land Court Massachusetts | $318,000 | -- |
Mortgage History
| Date | Status | Loan Amount | Loan Type |
|---|---|---|---|
| Previous Owner | $245,000 | Stand Alone Refi Refinance Of Original Loan | |
| Previous Owner | $473,400 | Stand Alone Refi Refinance Of Original Loan | |
| Previous Owner | $498,500 | Stand Alone Refi Refinance Of Original Loan | |
| Previous Owner | $497,802 | FHA | |
| Previous Owner | $328,197 | FHA | |
| Previous Owner | $51,450 | No Value Available | |
| Previous Owner | $254,000 | No Value Available | |
| Previous Owner | $254,400 | Purchase Money Mortgage | |
| Previous Owner | $47,700 | No Value Available |
Property History
| Date | Event | Price | Change | Sq Ft Price |
|---|---|---|---|---|
| 08/20/2020 08/20/20 | Sold | $710,000 | +1.9% | $458 / Sq Ft |
| 07/16/2020 07/16/20 | Pending | -- | -- | -- |
| 07/09/2020 07/09/20 | For Sale | $697,000 | +31.5% | $450 / Sq Ft |
| 09/14/2015 09/14/15 | Sold | $530,000 | 0.0% | $342 / Sq Ft |
| 08/15/2015 08/15/15 | Pending | -- | -- | -- |
| 08/05/2015 08/05/15 | Off Market | $530,000 | -- | -- |
| 07/30/2015 07/30/15 | For Sale | $499,000 | -- | $322 / Sq Ft |
Tax History
| Year | Tax Paid | Tax Assessment Tax Assessment Total Assessment is a certain percentage of the fair market value that is determined by local assessors to be the total taxable value of land and additions on the property. | Land | Improvement |
|---|---|---|---|---|
| 2025 | $8,288 | $769,500 | $473,200 | $296,300 |
| 2024 | $7,859 | $742,100 | $467,400 | $274,700 |
| 2023 | $7,651 | $682,500 | $421,200 | $261,300 |
| 2022 | $7,316 | $640,600 | $403,900 | $236,700 |
| 2021 | $7,187 | $633,800 | $403,900 | $229,900 |
| 2020 | $7,010 | $633,800 | $403,900 | $229,900 |
| 2019 | $6,881 | $611,100 | $409,700 | $201,400 |
| 2018 | $5,784 | $476,800 | $305,800 | $171,000 |
| 2017 | $5,627 | $448,000 | $277,000 | $171,000 |
| 2016 | $5,157 | $402,900 | $265,400 | $137,500 |
| 2015 | $4,904 | $361,900 | $225,000 | $136,900 |
Source: MLS Property Information Network (MLS PIN)
MLS Number: 71881590
APN: ARLI-000094-000006-000003
- 27 Edmund Rd
- 26 Aerial St
- 57 Edmund Rd
- 31 Sunset Rd
- 595 Summer St
- 42 Forest St Unit 42
- 1 Watermill Place Unit 320
- 1 Watermill Place Unit 304
- 9 Ryder St Unit 11
- 60 Wright St
- 239 Mountain Ave
- 1205 Massachusetts Ave
- 51 Greeley Cir
- 173 Overlook Rd
- 303 Forest St
- 38 Tomahawk Rd
- 1146 Massachusetts Ave Unit 2
- 11 Crescent Hill Ave
- 24 Daniels St
- 354 Ridge St
