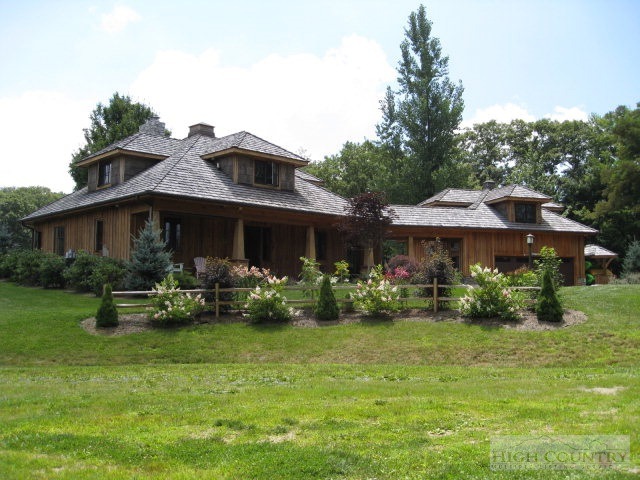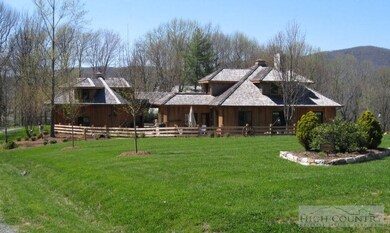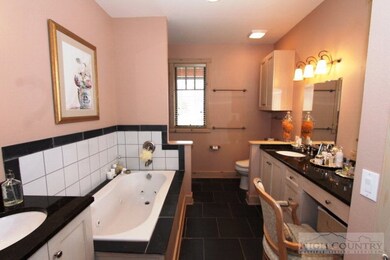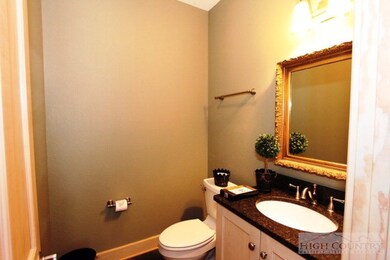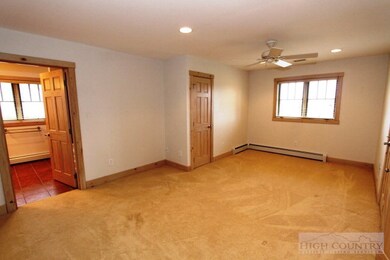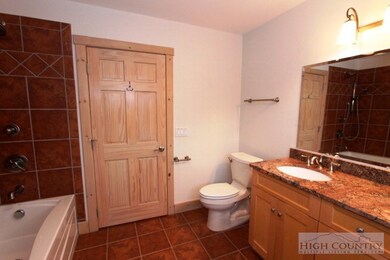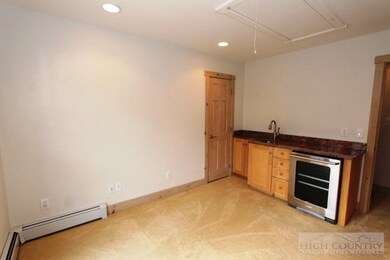
164 Glen Moore Ln Blowing Rock, NC 28605
Estimated Value: $1,139,317 - $1,376,000
Highlights
- Contemporary Architecture
- Secondary Bathroom Jetted Tub
- Covered patio or porch
- Blowing Rock Elementary School Rated A
- 2 Fireplaces
- Double Pane Windows
About This Home
As of May 2015Unique, Energy Star home on wonderful flat lot that has been professionally landscaped and maintained. Terrific location in town and minutes to the Blue Ridge Parkway. Combination of stone, bark siding and board & batten exterior add to the curb appeal. Extremely energy efficient with radiant propane heat under slate floors on the main level that provides a warm cozy heat when needed. High end gourmet kitchen with stainless appliances and granite tops--opens to the separate dining room. Sunny master with fireplace on the main level, opening to the outdoors. Multiple private outdoor living spaces amongst lush landscaping. Ensuite bedroom/bonus room above heated garage with full bath. Garage is approx. 676 sq. ft. and is connected by a breezeway. Energy Star Rated w/ certified HERS index rating of 67. Elegant Rumford fireplace. Alarm system. Cedar fences. Central vac. Full cord wood shed. Must see to appreciate!
Home Details
Home Type
- Single Family
Est. Annual Taxes
- $3,467
Year Built
- Built in 2008
Lot Details
- 0.8 Acre Lot
- Southern Exposure
- Partially Fenced Property
- Zoning described as City,Deed Restrictions,Residential
HOA Fees
- $125 Monthly HOA Fees
Parking
- 2 Car Garage
- Gravel Driveway
- Shared Driveway
Home Design
- Contemporary Architecture
- Mountain Architecture
- Cottage
- Shake Roof
- Wood Roof
- Wood Siding
- Cedar
- Stone
Interior Spaces
- 1,981 Sq Ft Home
- 2 Fireplaces
- Wood Burning Fireplace
- Stone Fireplace
- Gas Fireplace
- Double Pane Windows
- Washer and Dryer Hookup
Kitchen
- Gas Range
- Microwave
- Dishwasher
- Disposal
Bedrooms and Bathrooms
- 3 Bedrooms
- Secondary Bathroom Jetted Tub
Schools
- Blowing Rock Elementary School
Utilities
- Heating System Uses Propane
- Heat Pump System
- Radiant Heating System
- Baseboard Heating
- Hot Water Heating System
- Gas Water Heater
- High Speed Internet
- Satellite Dish
- Cable TV Available
Additional Features
- ENERGY STAR Qualified Appliances
- Covered patio or porch
Listing and Financial Details
- Long Term Rental Allowed
- Tax Lot 3
- Assessor Parcel Number 2818-30-6536-000
Ownership History
Purchase Details
Home Financials for this Owner
Home Financials are based on the most recent Mortgage that was taken out on this home.Purchase Details
Home Financials for this Owner
Home Financials are based on the most recent Mortgage that was taken out on this home.Similar Homes in Blowing Rock, NC
Home Values in the Area
Average Home Value in this Area
Purchase History
| Date | Buyer | Sale Price | Title Company |
|---|---|---|---|
| Robertson James Mark | $560,000 | Attorney | |
| Drumheller Thomas C | $719,000 | None Available |
Mortgage History
| Date | Status | Borrower | Loan Amount |
|---|---|---|---|
| Previous Owner | Drumheller Thomas C | $158,000 | |
| Previous Owner | Celtic Buildingn Company Inc | $450,000 |
Property History
| Date | Event | Price | Change | Sq Ft Price |
|---|---|---|---|---|
| 05/29/2015 05/29/15 | Sold | $560,000 | 0.0% | $283 / Sq Ft |
| 05/01/2015 05/01/15 | For Sale | $560,000 | -- | $283 / Sq Ft |
Tax History Compared to Growth
Tax History
| Year | Tax Paid | Tax Assessment Tax Assessment Total Assessment is a certain percentage of the fair market value that is determined by local assessors to be the total taxable value of land and additions on the property. | Land | Improvement |
|---|---|---|---|---|
| 2024 | $4,783 | $651,800 | $69,600 | $582,200 |
| 2023 | $4,564 | $651,800 | $69,600 | $582,200 |
| 2022 | $4,564 | $651,800 | $69,600 | $582,200 |
| 2021 | $4,961 | $585,900 | $78,300 | $507,600 |
| 2020 | $4,391 | $585,900 | $78,300 | $507,600 |
| 2019 | $4,391 | $543,600 | $78,300 | $465,300 |
| 2018 | $4,010 | $543,600 | $78,300 | $465,300 |
| 2017 | $4,010 | $543,600 | $78,300 | $465,300 |
| 2013 | -- | $666,400 | $135,900 | $530,500 |
Agents Affiliated with this Home
-
Gwen Steele
G
Seller's Agent in 2015
Gwen Steele
Premier Sotheby's Int'l Realty
(828) 773-4529
78 in this area
139 Total Sales
-
Rob Garrett

Seller Co-Listing Agent in 2015
Rob Garrett
Premier Sotheby's Int'l Realty
(828) 773-1491
78 in this area
139 Total Sales
Map
Source: High Country Association of REALTORS®
MLS Number: 191188
APN: 2818-30-6536-000
- TBD Lots 11-12-13 Elliott Cir
- 1866 Goforth Rd
- tbd Goforth Rd
- Lots 33 & 34 Deepwood Place
- 255 High Ridge Ln
- tbd Possum Hollow Rd
- Lots 86, 87 & 88 Possum Hollow Rd
- tbd U S 221 Hwy N
- Lot 28 Peacock Dr
- 1469 Goforth Rd
- TBD Sunrise Cove
- 934 Chetola Lake Dr Unit Robin 2
- 693 Thunderhill Trail
- Lot 218 Stack Rock
- 908 Chetola Lake Dr Unit 303 Wren
- #203 Thunderhill Trail Unit 203
- 884 Chetola Lake Dr Unit Cardinal 202
- 862 Chetola Lake Dr Unit Finch 2
- 280 Evergreen Dr Unit 7
- TBD Lot 212 Thunderhill Trail
- 164 Glen Moore Ln
- 165 Glenmore Ln Unit 5
- 165 Glenmore Ln
- 201 Rocky Glen Ln
- 189 Glen Moore Ln
- 198 Elliott Cir
- 204 Elliott Cir
- 174 Elliott Cir
- TBD Elliott Cir
- 130 High Ridge Ln
- 225 Rocky Glen Ln
- TBD (Lot 12) Elliott Cir
- 203 Elliott Cir
- 226 Rocky Glen Ln
- TBD - Lot 11-12 Elliott Cir
- TBD (Lot 11 and 12) Elliott Cir
- 205 Elliott Cir
- 167 Elliott Cir Unit D1
- 167 Elliott Cir
- 167 Elliott Cir
