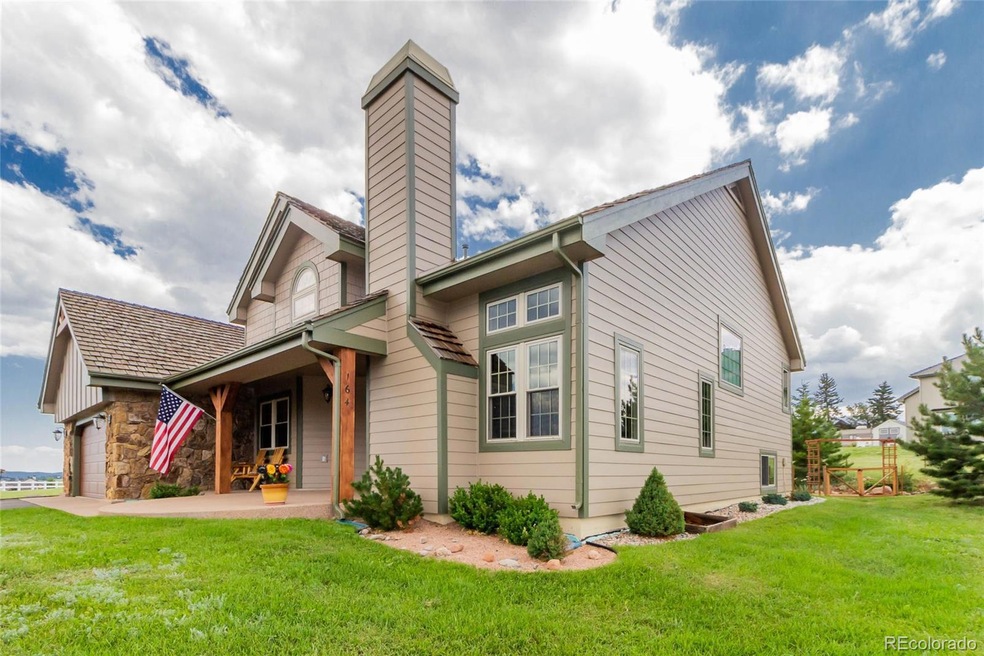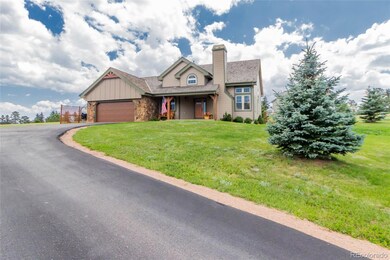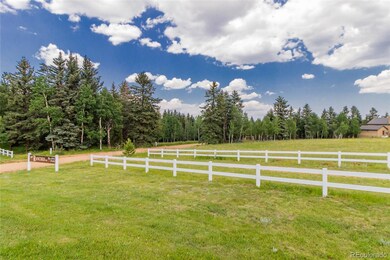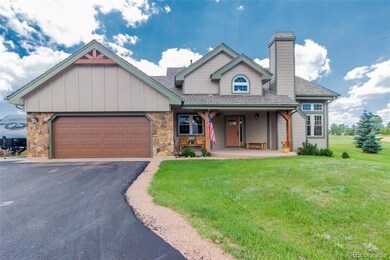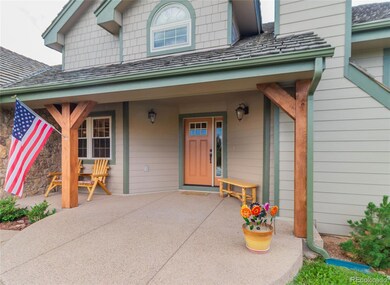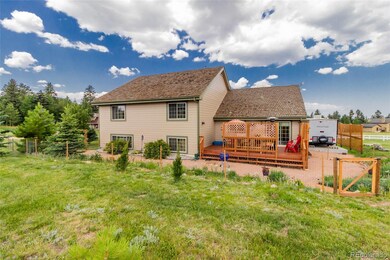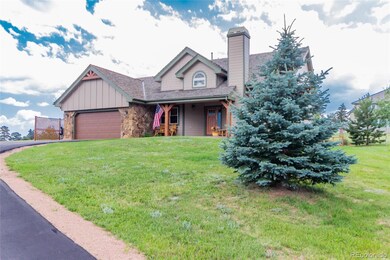
164 Joshua Rd Divide, CO 80814
Divide NeighborhoodHighlights
- Primary Bedroom Suite
- Vaulted Ceiling
- Granite Countertops
- Deck
- Wood Flooring
- Private Yard
About This Home
As of February 2024Looking for a little bit of Country, yet close to all amenities?? This well-maintained, 4-level home sits on one very beautiful acre with awesome views! New Hardie-board siding, deck flooring, garage door, hot water heater and furnace are just a few of the brand-new upgrades. Hickory floors, Luxury Vinyl Tile, vaulted ceilings, natural gas fireplace, and a fabulous Master Suite! Formal Living Room on main level and very spacious Family Room on lower level. Basement hosts a Bedroom and Kitchen/Dining area with an additional room for workshop & storage. Great for guests or tenants! Enjoy the outdoor living space from the 1-acre yard with its beautiful landscaping, flowers, horseshoe pit, and a great deck…perfect for entertaining and family get-togethers! Community water system, septic, and natural gas. 40-year cedar shake shingle roof installed in 2010. This home is move in ready and deserves a meticulous buyer!
Home Details
Home Type
- Single Family
Est. Annual Taxes
- $1,434
Year Built
- Built in 1992
Lot Details
- 1 Acre Lot
- Property fronts a private road
- Year Round Access
- Partially Fenced Property
- Lot Has A Rolling Slope
- Private Yard
- Garden
HOA Fees
- $2 Monthly HOA Fees
Parking
- 2 Car Attached Garage
- Parking Storage or Cabinetry
- Exterior Access Door
- Driveway
Home Design
- Frame Construction
- Wood Roof
- Radon Mitigation System
Interior Spaces
- Multi-Level Property
- Built-In Features
- Vaulted Ceiling
- Ceiling Fan
- Gas Fireplace
- Living Room with Fireplace
- Laundry closet
Kitchen
- Breakfast Area or Nook
- Eat-In Kitchen
- Self-Cleaning Oven
- Range
- Microwave
- Dishwasher
- Kitchen Island
- Granite Countertops
- Disposal
Flooring
- Wood
- Carpet
- Tile
- Vinyl
Bedrooms and Bathrooms
- 3 Bedrooms
- Primary Bedroom Suite
- Walk-In Closet
Basement
- Basement Fills Entire Space Under The House
- Interior Basement Entry
- Sump Pump
- 1 Bedroom in Basement
Outdoor Features
- Deck
- Covered patio or porch
- Rain Gutters
Schools
- Summit Elementary School
- Woodland Park Middle School
- Woodland Park High School
Utilities
- No Cooling
- Forced Air Heating System
- Heating System Uses Natural Gas
- 220 Volts in Garage
- Natural Gas Connected
- Private Water Source
- Septic Tank
- High Speed Internet
Listing and Financial Details
- Exclusions: Washer and dryer; microwave in basement
- Assessor Parcel Number 3043.062050010
Community Details
Overview
- Association fees include road maintenance
- Meadow Park Association, Phone Number (719) 331-9193
- Divide Ranches Subdivision
- Foothills
Recreation
- Trails
Ownership History
Purchase Details
Home Financials for this Owner
Home Financials are based on the most recent Mortgage that was taken out on this home.Purchase Details
Purchase Details
Home Financials for this Owner
Home Financials are based on the most recent Mortgage that was taken out on this home.Purchase Details
Home Financials for this Owner
Home Financials are based on the most recent Mortgage that was taken out on this home.Map
Similar Homes in Divide, CO
Home Values in the Area
Average Home Value in this Area
Purchase History
| Date | Type | Sale Price | Title Company |
|---|---|---|---|
| Warranty Deed | $660,504 | First American Title | |
| Quit Claim Deed | -- | None Listed On Document | |
| Warranty Deed | $640,000 | Colorado Escrow & Title | |
| Warranty Deed | $294,900 | Empire Title Co Springs Llc |
Mortgage History
| Date | Status | Loan Amount | Loan Type |
|---|---|---|---|
| Open | $495,000 | New Conventional | |
| Previous Owner | $128,000 | Credit Line Revolving | |
| Previous Owner | $423,852 | VA | |
| Previous Owner | $50,000 | Commercial | |
| Previous Owner | $50,000 | Future Advance Clause Open End Mortgage | |
| Previous Owner | $290,400 | Fannie Mae Freddie Mac | |
| Previous Owner | $222,000 | Unknown | |
| Previous Owner | $70,000 | Credit Line Revolving | |
| Previous Owner | $204,300 | Unknown |
Property History
| Date | Event | Price | Change | Sq Ft Price |
|---|---|---|---|---|
| 02/16/2024 02/16/24 | Sold | $660,505 | -1.4% | $212 / Sq Ft |
| 12/16/2023 12/16/23 | Pending | -- | -- | -- |
| 11/26/2023 11/26/23 | Price Changed | $669,990 | -0.7% | $215 / Sq Ft |
| 11/10/2023 11/10/23 | For Sale | $675,000 | +5.5% | $216 / Sq Ft |
| 09/30/2021 09/30/21 | Sold | $640,000 | 0.0% | $219 / Sq Ft |
| 08/06/2021 08/06/21 | Pending | -- | -- | -- |
| 07/29/2021 07/29/21 | For Sale | $640,000 | -- | $219 / Sq Ft |
Tax History
| Year | Tax Paid | Tax Assessment Tax Assessment Total Assessment is a certain percentage of the fair market value that is determined by local assessors to be the total taxable value of land and additions on the property. | Land | Improvement |
|---|---|---|---|---|
| 2024 | $2,357 | $37,910 | $0 | $0 |
| 2023 | $2,357 | $37,910 | $5,250 | $32,660 |
| 2022 | $1,488 | $26,540 | $3,300 | $23,240 |
| 2021 | $1,533 | $27,300 | $3,390 | $23,910 |
| 2020 | $1,433 | $26,070 | $3,080 | $22,990 |
| 2019 | $1,416 | $26,070 | $0 | $0 |
| 2018 | $1,410 | $25,170 | $0 | $0 |
| 2017 | $1,413 | $25,170 | $0 | $0 |
| 2016 | $1,568 | $27,830 | $0 | $0 |
| 2015 | $1,761 | $27,830 | $0 | $0 |
| 2014 | $1,568 | $24,440 | $0 | $0 |
Source: REcolorado®
MLS Number: 3850302
APN: R0014211
- 149 Joshua Rd
- 407 Meadow Park Dr
- 12199 Colorado 67
- 404 Silvermoon Heights
- 307 Pinaceae Heights
- 309 Pinaceae Heights
- 11893 Colorado 67
- 29 Ridge Point Cir
- 251 County Road 25
- 167 County Road 511
- 284 County Road 511
- 1761 County Road 5
- 527 Cougar Point
- 338 Doublet Ln
- 4600 Elk Valley Rd
- 430 Longbow Dr E
- 0 Golden Grain Ln
- TBD Golden Grain Ln
- 333 Golden Grain Ln
- 63 Bear Claw Trail
