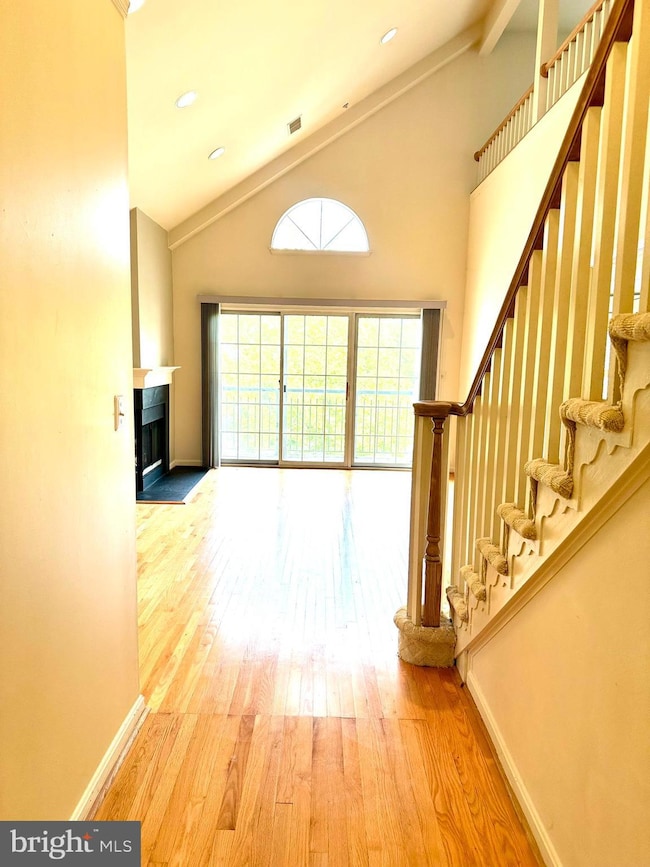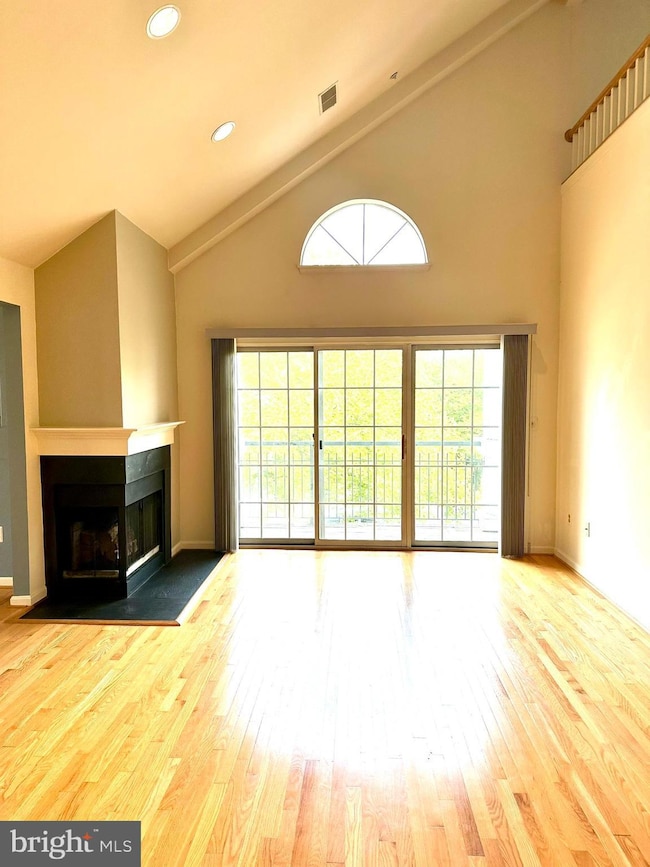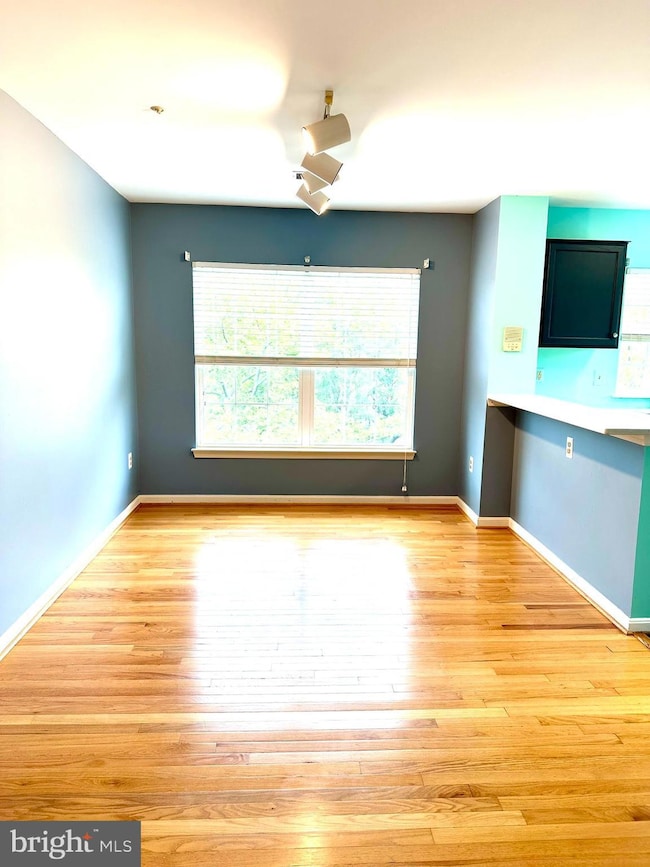164 Kendrick Place Unit 36 Gaithersburg, MD 20878
Kentlands NeighborhoodEstimated payment $3,002/month
Highlights
- Fitness Center
- Penthouse
- Clubhouse
- Rachel Carson Elementary School Rated A
- Open Floorplan
- 1 Fireplace
About This Home
Welcome home to this spacious Penthouse in the Kentlands! Featuring bright, natural lighting, hardwood floors, and vaulted ceilings. Enter into the spacious living room, featuring a wood burning corner fireplace with hearth, and an extra wide sliding glass door leading to the balcony, the perfect place to enjoy a warm cup of coffee every morning! Enjoy family dinners in the dining room featuring hardwood floors and track lighting. Escape to the main bedroom suite that features plush carpeting, cooling ceiling fan, and a large walk in closet with custom, built in shelving! Also includes an in-suite bathroom with dual sink vanity and a soaking tub with shower combo. Enjoy easy access to the balcony from the additional balcony door in your bedroom. Take the stairs to the upper level loft with a balcony overlooking the main living area. Featuring plush carpeting, skylights, ceiling fan, and access to the washer and dryer, this is the perfect space for an additional living area or home office! The Kentlands offers many amenities including an outdoor pool, tennis courts, basketball courts, pickleball, gym, and a clubhouse! There is one assigned parking spot with the unit and plenty of visitor parking. Conveniently located near multiple shopping and dining destinations - do not miss this one!
Listing Agent
(301) 641-4803 DCMRKT@GMAIL.COM KW Metro Center License #0225228999 Listed on: 09/10/2025

Property Details
Home Type
- Condominium
Est. Annual Taxes
- $4,154
Year Built
- Built in 1992
HOA Fees
- $686 Monthly HOA Fees
Home Design
- Penthouse
- Entry on the 3rd floor
Interior Spaces
- 1,433 Sq Ft Home
- Property has 1 Level
- Open Floorplan
- Ceiling Fan
- Skylights
- 1 Fireplace
- Dining Area
- Carpet
Kitchen
- Stove
- Built-In Microwave
- Dishwasher
- Disposal
Bedrooms and Bathrooms
- 3 Main Level Bedrooms
- 2 Full Bathrooms
Laundry
- Dryer
- Washer
Parking
- Assigned parking located at #45
- Parking Lot
- 1 Assigned Parking Space
Utilities
- Central Heating and Cooling System
- Electric Water Heater
Listing and Financial Details
- Assessor Parcel Number 160902989057
Community Details
Overview
- Association fees include common area maintenance, exterior building maintenance, custodial services maintenance, lawn maintenance, recreation facility, pool(s), parking fee, road maintenance, snow removal, trash, insurance
- $442 Other Monthly Fees
- Low-Rise Condominium
- Oakbrook Management Company Condos
- Kentlands Ridge Subdivision
Amenities
- Common Area
- Clubhouse
- Community Center
- Meeting Room
- Art Studio
Recreation
- Tennis Courts
- Community Basketball Court
- Fitness Center
- Community Pool
Pet Policy
- Pets allowed on a case-by-case basis
Map
Home Values in the Area
Average Home Value in this Area
Tax History
| Year | Tax Paid | Tax Assessment Tax Assessment Total Assessment is a certain percentage of the fair market value that is determined by local assessors to be the total taxable value of land and additions on the property. | Land | Improvement |
|---|---|---|---|---|
| 2025 | $4,154 | $318,333 | -- | -- |
| 2024 | $4,154 | $311,667 | $0 | $0 |
| 2023 | $4,740 | $305,000 | $91,500 | $213,500 |
| 2022 | $3,183 | $300,000 | $0 | $0 |
| 2021 | $3,829 | $295,000 | $0 | $0 |
| 2020 | $6,123 | $290,000 | $87,000 | $203,000 |
| 2019 | $6,146 | $290,000 | $87,000 | $203,000 |
| 2018 | $3,691 | $290,000 | $87,000 | $203,000 |
| 2017 | $3,519 | $325,000 | $0 | $0 |
| 2016 | $3,184 | $315,000 | $0 | $0 |
| 2015 | $3,184 | $305,000 | $0 | $0 |
| 2014 | $3,184 | $295,000 | $0 | $0 |
Property History
| Date | Event | Price | List to Sale | Price per Sq Ft | Prior Sale |
|---|---|---|---|---|---|
| 11/13/2025 11/13/25 | Price Changed | $2,700 | 0.0% | $2 / Sq Ft | |
| 10/07/2025 10/07/25 | Price Changed | $375,000 | 0.0% | $262 / Sq Ft | |
| 09/27/2025 09/27/25 | For Rent | $2,800 | 0.0% | -- | |
| 09/10/2025 09/10/25 | For Sale | $385,000 | +26.2% | $269 / Sq Ft | |
| 01/22/2021 01/22/21 | Sold | $305,000 | +1.7% | $213 / Sq Ft | View Prior Sale |
| 12/21/2020 12/21/20 | Pending | -- | -- | -- | |
| 12/09/2020 12/09/20 | For Sale | $299,999 | -- | $209 / Sq Ft |
Purchase History
| Date | Type | Sale Price | Title Company |
|---|---|---|---|
| Deed | $305,000 | Covenant Title & Escrow Llc | |
| Deed | $375,000 | -- | |
| Deed | $160,000 | -- | |
| Deed | $145,000 | -- |
Mortgage History
| Date | Status | Loan Amount | Loan Type |
|---|---|---|---|
| Previous Owner | $228,750 | New Conventional |
Source: Bright MLS
MLS Number: MDMC2199204
APN: 09-02989057
- 122 Kendrick Place Unit 24
- 596 Chestertown St
- 536 Tschiffely Square Rd
- 515 Chestertown St
- 7 Booth St Unit 302
- 7 Booth St Unit 202
- 20 Allenhurst Ct
- 312 Little Quarry Rd
- 7 Granite Place Unit 215
- 23 Arch Place Unit 273
- 8 Granite Place Unit 266
- 313 Hart Rd
- 38 Beacon Hill Ct
- 403 Kent Oaks Way
- 3 Beacon Hill Way
- 884 Flagler Dr
- 920 Bayridge Terrace
- 444 Clayhall St
- 886 Bayridge Dr
- 110 Chevy Chase St
- 174 Kendrick Place Unit 26
- 122 Kendrick Place Unit 24
- 102 Kendrick Place Unit 22
- 104 Kendrick Place Unit Apartment 18
- 916 Beacon Square Ct
- 7 Granite Place Unit 215
- 402 Main St Unit 300
- 15 Beacon Hill Way
- 501 Main St
- 628B Main St
- 12413 Pueblo Rd
- 23 Swanton Ln Unit 100
- 409 Phelps St
- 14 Fenceline Dr
- 576 Orchard Ridge Dr Unit 100
- 243 Winter Walk Dr
- 449 Highland Ridge Ave
- 822 Quince Orchard Blvd Unit 822-P2
- 824 Quince Orchard Blvd Unit 824-202
- 788 Quince Orchard Blvd Unit 201






