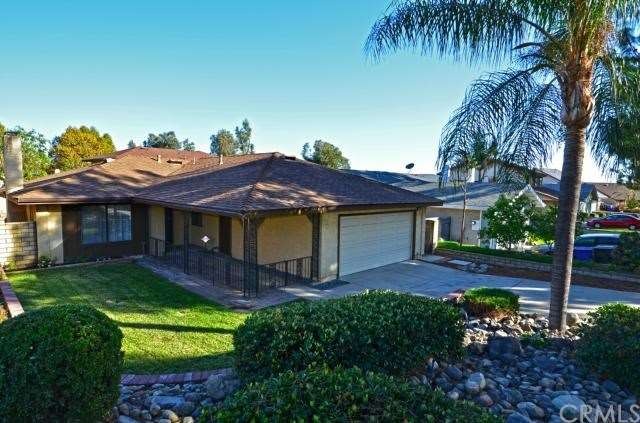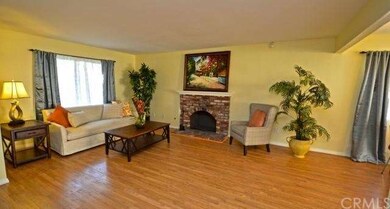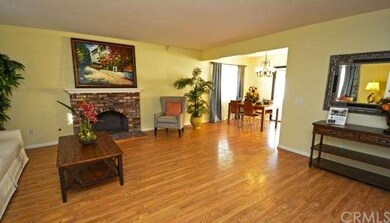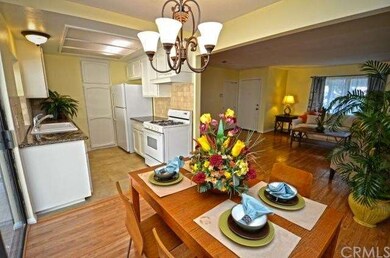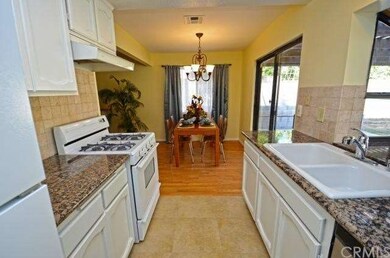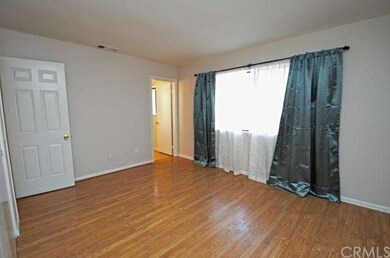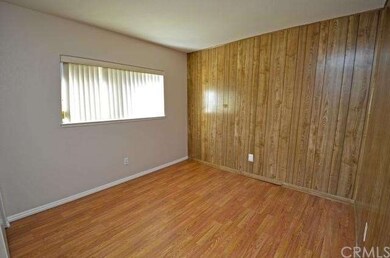
164 Lucerne Way Upland, CA 91786
Highlights
- All Bedrooms Downstairs
- Open Floorplan
- Wood Flooring
- Upland High School Rated A-
- Traditional Architecture
- No HOA
About This Home
As of January 2014Location, Location, Location. Great starter home located in the most convenient location of upland. 3BR/2BA with very open and spacious floor plan. Remodeled kitchen with granite counter top. New paint. Large living room w/ fireplace. Pergo flooring throughout. 2 car garage attached. Walking distance to upland downtown, markets, restaurants, bank, school and easy access to freeway. Great price for the 1st time home buyers.
Last Agent to Sell the Property
RE/MAX MASTERS REALTY License #01258213 Listed on: 09/23/2013
Last Buyer's Agent
RONALD HEDRICK
HEDRICK CO. REALTORS & P.M. License #00341614
Home Details
Home Type
- Single Family
Est. Annual Taxes
- $5,104
Year Built
- Built in 1981
Lot Details
- 5,928 Sq Ft Lot
- Block Wall Fence
- Front Yard Sprinklers
Parking
- 2 Car Attached Garage
Home Design
- Traditional Architecture
- Slab Foundation
- Fire Rated Drywall
- Frame Construction
- Composition Roof
- Copper Plumbing
- Stucco
Interior Spaces
- 1,220 Sq Ft Home
- Open Floorplan
- Living Room with Fireplace
Kitchen
- Country Kitchen
- Free-Standing Range
- Tile Countertops
- Disposal
Flooring
- Wood
- Carpet
Bedrooms and Bathrooms
- 3 Bedrooms
- All Bedrooms Down
- 2 Full Bathrooms
Laundry
- Laundry Room
- Laundry in Garage
- Gas And Electric Dryer Hookup
Outdoor Features
- Patio
- Exterior Lighting
Utilities
- Central Heating and Cooling System
- Vented Exhaust Fan
Community Details
- No Home Owners Association
Listing and Financial Details
- Tax Lot 15
- Tax Tract Number 10745
- Assessor Parcel Number 1046631370000
Ownership History
Purchase Details
Purchase Details
Purchase Details
Home Financials for this Owner
Home Financials are based on the most recent Mortgage that was taken out on this home.Purchase Details
Home Financials for this Owner
Home Financials are based on the most recent Mortgage that was taken out on this home.Purchase Details
Purchase Details
Home Financials for this Owner
Home Financials are based on the most recent Mortgage that was taken out on this home.Purchase Details
Purchase Details
Similar Home in Upland, CA
Home Values in the Area
Average Home Value in this Area
Purchase History
| Date | Type | Sale Price | Title Company |
|---|---|---|---|
| Quit Claim Deed | -- | None Listed On Document | |
| Interfamily Deed Transfer | -- | None Available | |
| Grant Deed | $385,000 | Fidelity National Title | |
| Interfamily Deed Transfer | -- | Fidelity National Title | |
| Quit Claim Deed | -- | Accommodation | |
| Grant Deed | $299,000 | Wfg Title Company | |
| Grant Deed | $425,000 | Lawyers Title Company | |
| Interfamily Deed Transfer | -- | -- | |
| Grant Deed | $125,000 | Fidelity National Title |
Mortgage History
| Date | Status | Loan Amount | Loan Type |
|---|---|---|---|
| Previous Owner | $340,000 | Purchase Money Mortgage |
Property History
| Date | Event | Price | Change | Sq Ft Price |
|---|---|---|---|---|
| 01/28/2014 01/28/14 | Sold | $385,000 | -0.8% | $316 / Sq Ft |
| 01/11/2014 01/11/14 | Pending | -- | -- | -- |
| 10/31/2013 10/31/13 | Price Changed | $388,000 | -2.8% | $318 / Sq Ft |
| 09/30/2013 09/30/13 | Price Changed | $399,000 | -6.1% | $327 / Sq Ft |
| 09/23/2013 09/23/13 | For Sale | $425,000 | +42.1% | $348 / Sq Ft |
| 08/13/2013 08/13/13 | Sold | $299,000 | 0.0% | $245 / Sq Ft |
| 06/07/2013 06/07/13 | Pending | -- | -- | -- |
| 05/31/2013 05/31/13 | For Sale | $299,000 | -- | $245 / Sq Ft |
Tax History Compared to Growth
Tax History
| Year | Tax Paid | Tax Assessment Tax Assessment Total Assessment is a certain percentage of the fair market value that is determined by local assessors to be the total taxable value of land and additions on the property. | Land | Improvement |
|---|---|---|---|---|
| 2024 | $5,104 | $462,705 | $161,947 | $300,758 |
| 2023 | $5,027 | $453,633 | $158,772 | $294,861 |
| 2022 | $4,919 | $444,738 | $155,659 | $289,079 |
| 2021 | $4,913 | $436,018 | $152,607 | $283,411 |
| 2020 | $4,780 | $431,547 | $151,042 | $280,505 |
| 2019 | $4,764 | $423,085 | $148,080 | $275,005 |
| 2018 | $4,648 | $414,789 | $145,176 | $269,613 |
| 2017 | $4,515 | $406,655 | $142,329 | $264,326 |
| 2016 | $4,302 | $398,681 | $139,538 | $259,143 |
| 2015 | $4,204 | $392,692 | $137,442 | $255,250 |
| 2014 | $3,301 | $310,000 | $108,000 | $202,000 |
Agents Affiliated with this Home
-
Jenny Xu

Seller's Agent in 2014
Jenny Xu
RE/MAX
(626) 674-7368
16 in this area
226 Total Sales
-

Buyer's Agent in 2014
RONALD HEDRICK
HEDRICK CO. REALTORS & P.M.
(626) 674-0832
-

Seller's Agent in 2013
Jerry Stiles
Full Spectrum Real Estate
Map
Source: California Regional Multiple Listing Service (CRMLS)
MLS Number: TR13193979
APN: 1046-631-37
- 286 Euclid Place
- 227 N Vallejo Way
- 711 Moonstone Ct
- 239 N San Antonio Ave
- 284 Verdugo Way
- 119 N 1st Ave
- 107 N 1st Ave
- 345 S Euclid Ave
- 581 N Euclid Ave
- 240 Bedford Way
- 656 N Palm Ave
- 633 N Vallejo Way
- 176 S 2nd Ave
- 424 W 7th St
- 180 S 2nd Ave
- 418 S Tulare Way
- 550 N 1st Ave
- 745 N Laurel Ave
- 167 Sultana Ave
- 244 S 3rd Ave
