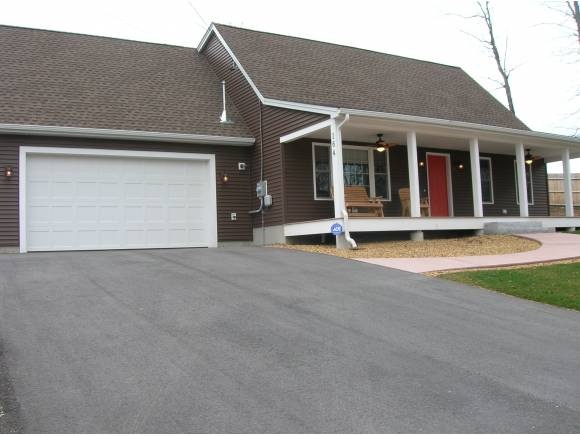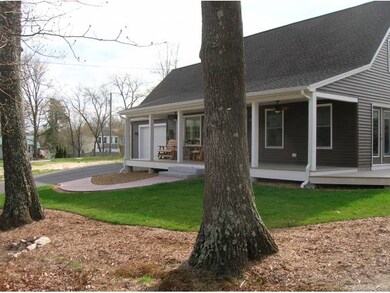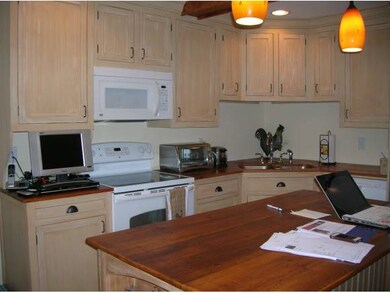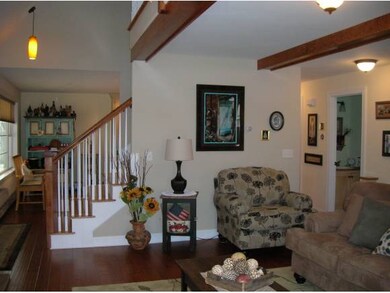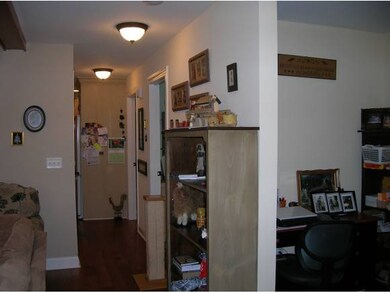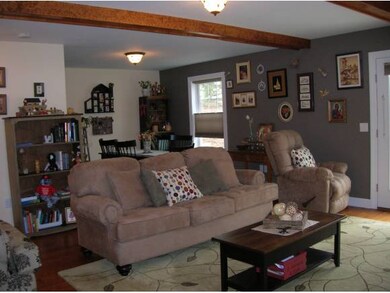
164 Michigan Ave Manchester, NH 03104
Eaton Heights NeighborhoodEstimated Value: $484,000 - $544,140
Highlights
- Sauna
- Cathedral Ceiling
- Corner Lot
- Cape Cod Architecture
- Wood Flooring
- Covered patio or porch
About This Home
As of April 2019"WOW" Cape on a lovely landscaped lot. Front porch boasts of two ceiling fans for your comfort during the hot summer. Hardwood floors and an incredible amount of storage available. Open kitchen with an island handcrafted from reclaimed lumber. The dining room can be the 3rd bedroom. Extra space above the garage is insulated and can be finished for an extra room. All utilities are in two closets in the garage plus electrical set up for a generator. Insulated shades, 8 ft fence, landscaping, etc. This home is located near schools, shopping & highways. Comes with all appliances.
Last Agent to Sell the Property
Pauline Parent
Coldwell Banker Realty Bedford NH Brokerage Phone: 603-625-5665 License #031220 Listed on: 03/10/2019

Home Details
Home Type
- Single Family
Est. Annual Taxes
- $5,982
Year Built
- Built in 2011
Lot Details
- 10,019 Sq Ft Lot
- Partially Fenced Property
- Corner Lot
- Lot Sloped Up
Parking
- 2 Car Direct Access Garage
- Automatic Garage Door Opener
Home Design
- Cape Cod Architecture
- Victorian Architecture
- Concrete Foundation
- Wood Frame Construction
- Shingle Roof
- Vinyl Siding
Interior Spaces
- 1,549 Sq Ft Home
- 1.75-Story Property
- Cathedral Ceiling
- Window Treatments
- Dining Area
- Sauna
- Crawl Space
- Home Security System
Kitchen
- Electric Cooktop
- Dishwasher
- Kitchen Island
- Disposal
Flooring
- Wood
- Ceramic Tile
Bedrooms and Bathrooms
- 3 Bedrooms
- Walk-In Closet
- Bathroom on Main Level
Laundry
- Laundry on main level
- Washer and Dryer Hookup
Outdoor Features
- Covered patio or porch
Schools
- Weston Elementary School
- Hillside Middle School
- Central High School
Utilities
- Heating System Uses Gas
- Generator Hookup
- 220 Volts
- Liquid Propane Gas Water Heater
- High Speed Internet
Listing and Financial Details
- Tax Lot 007
Ownership History
Purchase Details
Home Financials for this Owner
Home Financials are based on the most recent Mortgage that was taken out on this home.Purchase Details
Purchase Details
Similar Homes in Manchester, NH
Home Values in the Area
Average Home Value in this Area
Purchase History
| Date | Buyer | Sale Price | Title Company |
|---|---|---|---|
| Brooks Joseph W | $285,000 | -- | |
| Makara Ft | -- | -- | |
| Makara Ft | -- | -- | |
| Makara Teresa M | $26,000 | -- |
Mortgage History
| Date | Status | Borrower | Loan Amount |
|---|---|---|---|
| Open | Brooks Joseph W | $254,000 | |
| Closed | Brooks Joseph W | $256,500 | |
| Previous Owner | Makara Teresa M | $100,000 |
Property History
| Date | Event | Price | Change | Sq Ft Price |
|---|---|---|---|---|
| 04/26/2019 04/26/19 | Sold | $285,000 | 0.0% | $184 / Sq Ft |
| 03/14/2019 03/14/19 | Pending | -- | -- | -- |
| 03/10/2019 03/10/19 | For Sale | $285,000 | -- | $184 / Sq Ft |
Tax History Compared to Growth
Tax History
| Year | Tax Paid | Tax Assessment Tax Assessment Total Assessment is a certain percentage of the fair market value that is determined by local assessors to be the total taxable value of land and additions on the property. | Land | Improvement |
|---|---|---|---|---|
| 2023 | $7,174 | $380,400 | $98,500 | $281,900 |
| 2022 | $6,938 | $380,400 | $98,500 | $281,900 |
| 2021 | $6,725 | $380,400 | $98,500 | $281,900 |
| 2020 | $6,532 | $264,900 | $67,900 | $197,000 |
| 2019 | $6,442 | $264,900 | $67,900 | $197,000 |
| 2018 | $5,982 | $252,600 | $67,900 | $184,700 |
| 2017 | $5,891 | $252,600 | $67,900 | $184,700 |
| 2016 | $5,845 | $252,600 | $67,900 | $184,700 |
| 2015 | $5,940 | $253,400 | $67,900 | $185,500 |
| 2014 | $5,955 | $253,400 | $67,900 | $185,500 |
| 2013 | $5,745 | $253,400 | $67,900 | $185,500 |
Agents Affiliated with this Home
-
P
Seller's Agent in 2019
Pauline Parent
Coldwell Banker Realty Bedford NH
(603) 471-0777
-
Jordan Tillery

Buyer's Agent in 2019
Jordan Tillery
BHG Masiello Bedford
(603) 674-8684
82 Total Sales
Map
Source: PrimeMLS
MLS Number: 4739680
APN: MNCH-000245-000000-000007
- 249 Rhode Island Ave
- 51 Rand St
- 290 Ohio Ave
- 47 Foch St
- 228 Platts Ave
- 188 Cody St
- 89 Eastern Ave Unit S306
- 798 Hanover St
- 125 Orchard Ave
- 168 Waverly St
- 122 Eastern Ave Unit 303
- 264 Candia Rd
- 187 Eastern Ave Unit 303
- 55 Harding St
- 166 Morse Rd
- 106 Karatzas Ave
- 138 Karatzas Ave
- 39 Foxwood Cir
- 43 Longwood Ave
- 85 Lee Ave
- 164 Michigan Ave
- 212 London St
- 1105 Page St
- 1111 Page St
- 1101 Page St
- 149 Michigan Ave
- 1121 Page St
- 219 London St
- 226 London St
- Lot 2 / Lot 2A Page St Unit Lot 2 and 2A
- 1118 Page St
- 1098 Page St
- 1131 Page St
- 1120 Page St
- 1073 Page St
- 120 Michigan Ave
- 172 Beaver St
- 139 Michigan Ave
- 1061 Page St
- 146 Beaver St
