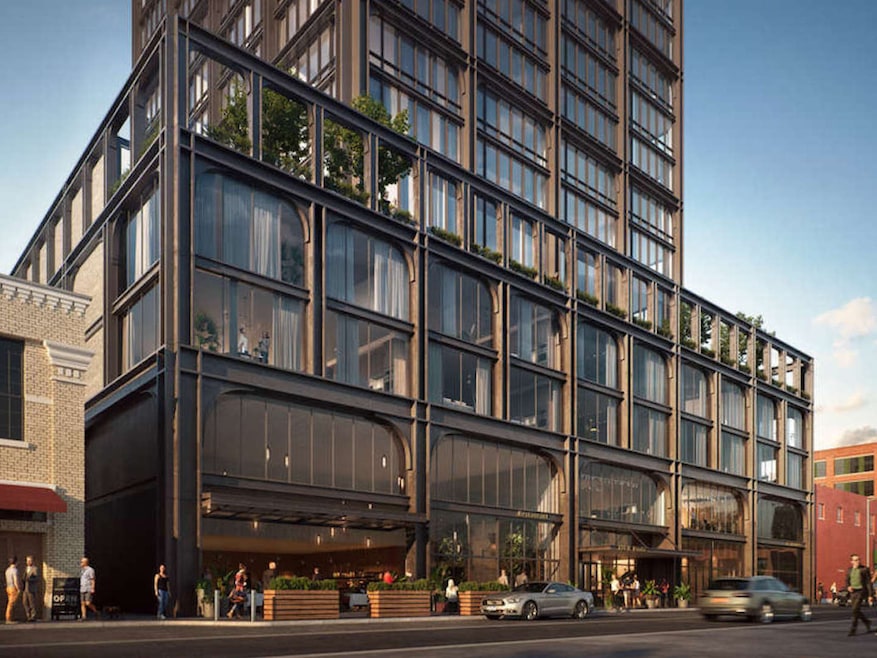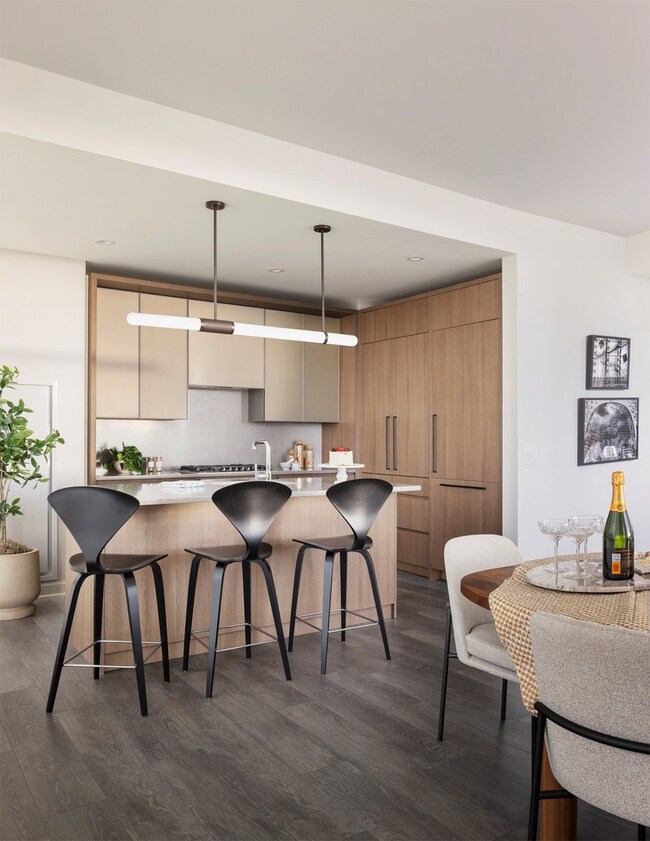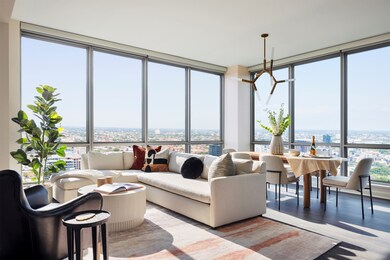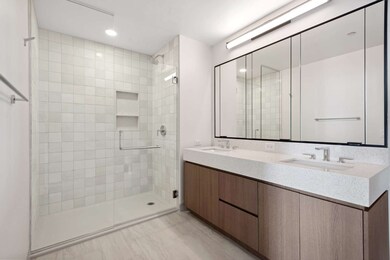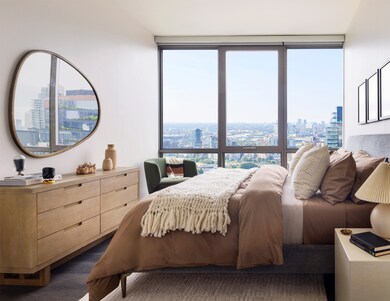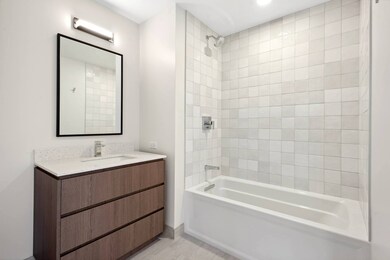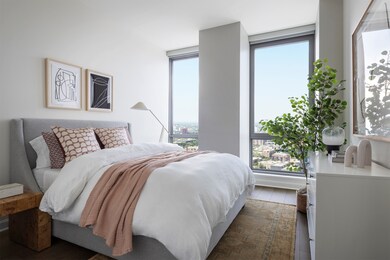164 N Peoria St Unit 3002 Chicago, IL 60607
West Loop NeighborhoodHighlights
- Doorman
- Fitness Center
- Wood Flooring
- Skinner Elementary School Rated A-
- Lock-and-Leave Community
- Community Pool
About This Home
Come experience the unparalleled lifestyle of The Row, ideally situated in Chicago's vibrant Fulton Market neighborhood. Inspired by the area's historic architecture and the city's famed Restaurant Row, this community sits steps from many of Chicago's most beloved eateries, cafes, bars, and music venues. This residence offers North Western exposure and a large wrap-around kitchen perfect for entertaining. The kitchen showcases back-painted glass upper cabinetry, Bosch and Fisher Paykel integrated appliances, three-centimeter quartz countertops with a full-height backsplash, and a pantry. The home features 9'6" ceilings, roller shades, wide-plank flooring throughout, Whirlpool in-unit washer/dryer, and spacious customized closets. The primary bedroom includes an impressive walk-in closet and an ensuite bathroom with dual sinks. Residents enjoy a full suite of lifestyle amenities and services, including a sun-drenched outdoor pool, expansive fitness center, innovative co-working space, and outdoor entertaining areas. A utility bundle of $200/month is included in the rent price and covers water and cooking gas. Tenant is responsible for ComEd, internet, and cable. This is an assignment with a lease expiration of 6/11/2026, with the option to extend.
Property Details
Home Type
- Multi-Family
Year Built
- Built in 2023
Parking
- 1 Car Garage
- Handicap Parking
Home Design
- Property Attached
- Entry on the 30th floor
- Brick Exterior Construction
Interior Spaces
- 1,350 Sq Ft Home
- Family Room
- Living Room
- Dining Room
Kitchen
- Range
- Microwave
- High End Refrigerator
- Freezer
- Dishwasher
- Stainless Steel Appliances
- Disposal
Flooring
- Wood
- Laminate
Bedrooms and Bathrooms
- 2 Bedrooms
- 2 Potential Bedrooms
- 2 Full Bathrooms
Laundry
- Laundry Room
- Dryer
- Washer
Accessible Home Design
- Adaptable Bathroom Walls
- Accessible Kitchen
- Halls are 36 inches wide or more
- Wheelchair Access
- Wheelchair Adaptable
- Hearing Modifications
- Accessibility Features
- Doors with lever handles
- Doors are 32 inches wide or more
- More Than Two Accessible Exits
- Entry Slope Less Than 1 Foot
Utilities
- Central Air
- Heating System Uses Natural Gas
- Lake Michigan Water
Listing and Financial Details
- Property Available on 9/1/25
- Rent includes gas, water, pool, scavenger, doorman, exterior maintenance, lawn care, snow removal
Community Details
Overview
- 300 Units
- High-Rise Condominium
- Lock-and-Leave Community
- 43-Story Property
Amenities
- Doorman
- Valet Parking
- Sundeck
- Common Area
- Business Center
- Party Room
- Elevator
- Service Elevator
- Package Room
- Community Storage Space
Recreation
- Fitness Center
- Community Pool
Pet Policy
- Limit on the number of pets
- Dogs and Cats Allowed
Security
- Resident Manager or Management On Site
Map
Source: Midwest Real Estate Data (MRED)
MLS Number: 12520812
- 817 W Washington Blvd Unit 503
- 817 W Washington Blvd Unit 507
- 900 W Washington Blvd Unit 304
- 900 W Washington Blvd Unit 302
- 23 N Green St Unit 202
- 909 W Washington Blvd Unit 908
- 11 N Green St Unit 2D
- 14 N Peoria St Unit 6H-7H
- 720 W Randolph St Unit 502
- 720 W Randolph St Unit 608
- 910 W Madison St Unit 408
- 910 W Madison St Unit 409
- 920 W Madison St Unit B8
- 39 N Morgan St Unit 2
- 210 N Halsted St Unit 4
- 737 W Washington Blvd Unit 3608
- 737 W Washington Blvd Unit 2210
- 737 W Washington Blvd Unit 3003
- 737 W Washington Blvd Unit 1209
- 737 W Washington Blvd Unit 1208
- 164 N Peoria St Unit 305
- 164 N Peoria St Unit 2204
- 164 N Peoria St Unit 4004
- 164 N Peoria St Unit 3201
- 122 N Green St
- 939 W Washington Blvd Unit FL6-ID205
- 939 W Washington Blvd Unit FL9-ID293
- 939 W Washington Blvd Unit FL6-ID213
- 939 W Washington Blvd Unit FL5-ID289
- 939 W Washington Blvd Unit FL8-ID254
- 939 W Washington Blvd Unit FL10-ID275
- 939 W Washington Blvd Unit FL9-ID264
- 817 W Washington Blvd Unit 539
- 110 N Peoria St
- 110 N Peoria St
- 110 N Peoria St
- 110 N Peoria St Unit A01C
- 159 N Peoria St Unit 2222
- 922 W Washington Blvd
- 730 W Couch Place Unit FL13-ID636
