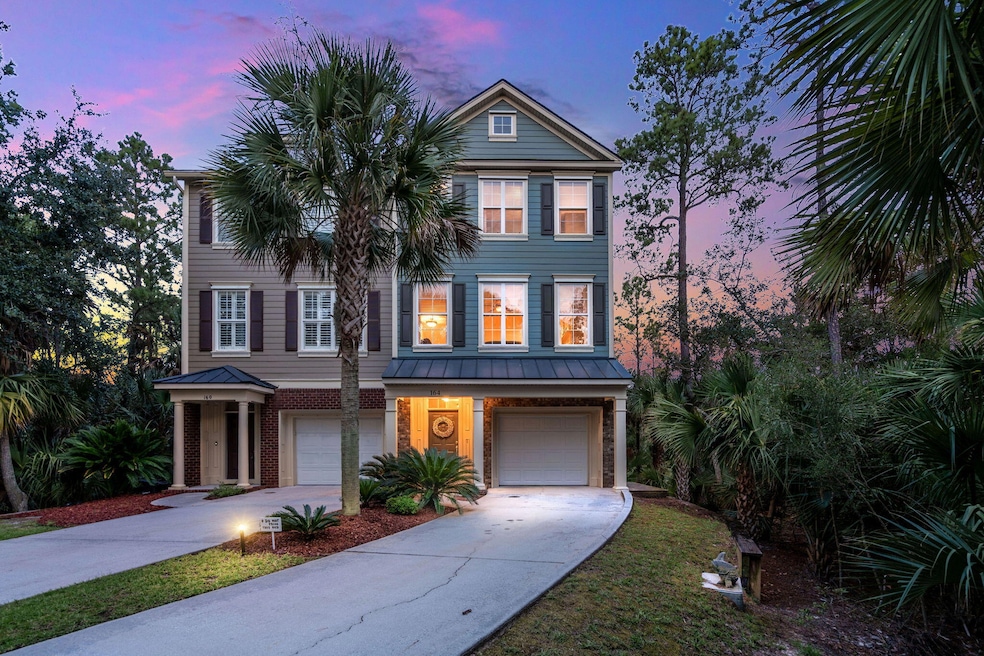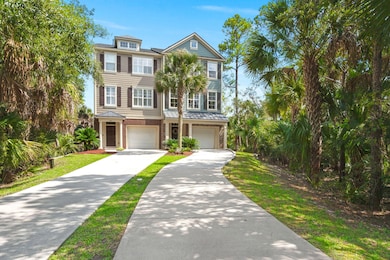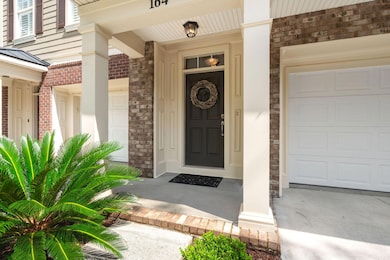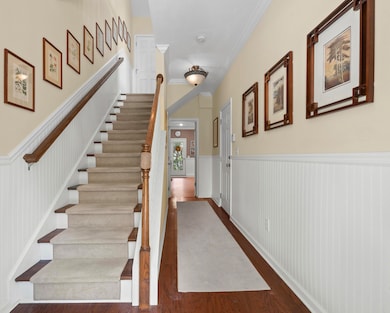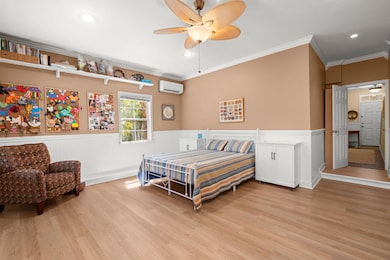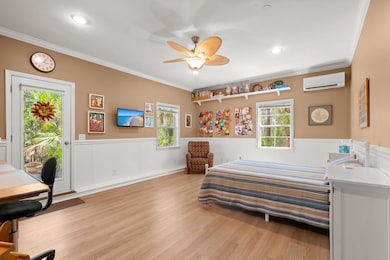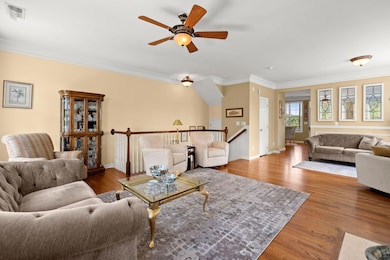164 Palm Cove Way Mount Pleasant, SC 29466
Dunes West NeighborhoodEstimated payment $4,427/month
Highlights
- Gated Community
- Wood Flooring
- Home Office
- Charles Pinckney Elementary School Rated A
- High Ceiling
- Covered Patio or Porch
About This Home
Welcome to 164 Palm Cove Way, an exclusive marshfront retreat inside the gates of Dunes West. Tucked away at the end of a 150-foot driveway, off a cul-de-sac, this property is truly a sanctuary of Lowcountry living. This 3-story townhome features light-filled living spaces which showcase the natural setting on every floor. Every window offers sweeping vistas of the surrounding palm forest and marsh. A large finished room on the first level provides convenience and flexibility for a bedroom, office, playroom, or hobby room. An open staircase leads to the spacious living room, with multiple seating areas, gas fireplace, and built-in bookcases. The living room flows to the gourmet kitchen, with a center island, granite countertops, abundant cupboard space, stainless-steel appliances,generous sized pantry, comfortable eating area, and doorway to a screened porch. The third floor features a custom-remodeled laundry room, and two nicely separated bedrooms, front and back, each with en-suite bathroom and large walk-in closet. The bathroom of the primary bedroom is especially spacious, with double sinks, a large frameless glass-walled shower, and Jacuzzi tub for soaking or bubbling. The primary bedroom also features a large walk-out balcony, which offers dramatic sunrise and sunset views over the palm forest, to the expansive marsh and tidal Wagner Creek.
Home Details
Home Type
- Single Family
Est. Annual Taxes
- $5,395
Year Built
- Built in 2006
Lot Details
- 0.35 Acre Lot
- Cul-De-Sac
HOA Fees
- $550 Monthly HOA Fees
Parking
- 1 Car Garage
- Garage Door Opener
Home Design
- Architectural Shingle Roof
- Cement Siding
Interior Spaces
- 2,175 Sq Ft Home
- 3-Story Property
- Smooth Ceilings
- High Ceiling
- Ceiling Fan
- Entrance Foyer
- Family Room with Fireplace
- Combination Dining and Living Room
- Home Office
Kitchen
- Eat-In Kitchen
- Gas Range
- Microwave
- Dishwasher
- Kitchen Island
- Disposal
Flooring
- Wood
- Carpet
- Ceramic Tile
Bedrooms and Bathrooms
- 3 Bedrooms
- Garden Bath
Laundry
- Laundry Room
- Washer and Electric Dryer Hookup
Outdoor Features
- Covered Patio or Porch
Schools
- Laurel Hill Primary Elementary School
- Cario Middle School
- Wando High School
Utilities
- Central Air
- Heating System Uses Natural Gas
Community Details
Overview
- Dunes West Subdivision
Recreation
- Golf Course Membership Available
- Park
- Trails
Security
- Gated Community
Map
Home Values in the Area
Average Home Value in this Area
Tax History
| Year | Tax Paid | Tax Assessment Tax Assessment Total Assessment is a certain percentage of the fair market value that is determined by local assessors to be the total taxable value of land and additions on the property. | Land | Improvement |
|---|---|---|---|---|
| 2024 | $5,395 | $18,660 | $0 | $0 |
| 2023 | $4,814 | $18,660 | $0 | $0 |
| 2022 | $4,401 | $18,660 | $0 | $0 |
| 2021 | $4,398 | $18,660 | $0 | $0 |
| 2020 | $1,838 | $15,780 | $0 | $0 |
| 2019 | $1,816 | $15,580 | $0 | $0 |
| 2017 | $1,784 | $15,580 | $0 | $0 |
| 2016 | $1,130 | $10,810 | $0 | $0 |
| 2015 | $1,178 | $10,810 | $0 | $0 |
| 2014 | $1,006 | $0 | $0 | $0 |
| 2011 | -- | $0 | $0 | $0 |
Property History
| Date | Event | Price | List to Sale | Price per Sq Ft | Prior Sale |
|---|---|---|---|---|---|
| 09/24/2025 09/24/25 | Price Changed | $649,000 | -3.0% | $298 / Sq Ft | |
| 09/03/2025 09/03/25 | For Sale | $669,000 | +115.5% | $308 / Sq Ft | |
| 04/23/2020 04/23/20 | Sold | $310,500 | 0.0% | $143 / Sq Ft | View Prior Sale |
| 03/24/2020 03/24/20 | Pending | -- | -- | -- | |
| 10/08/2018 10/08/18 | For Sale | $310,500 | -18.3% | $143 / Sq Ft | |
| 07/18/2016 07/18/16 | Sold | $380,000 | -2.6% | $175 / Sq Ft | View Prior Sale |
| 05/19/2016 05/19/16 | Pending | -- | -- | -- | |
| 01/21/2016 01/21/16 | For Sale | $390,000 | -- | $179 / Sq Ft |
Purchase History
| Date | Type | Sale Price | Title Company |
|---|---|---|---|
| Deed | $310,500 | None Available | |
| Deed | $380,000 | -- | |
| Deed | $235,000 | -- | |
| Deed | $432,700 | None Available | |
| Deed | $265,000 | -- | |
| Foreclosure Deed | $320,001 | -- |
Mortgage History
| Date | Status | Loan Amount | Loan Type |
|---|---|---|---|
| Previous Owner | $389,120 | VA | |
| Previous Owner | $176,250 | New Conventional |
Source: CHS Regional MLS
MLS Number: 25024162
APN: 594-05-00-008
- 129 Palm Cove Way
- 124 Palm Cove Way
- 1913 Dunes Mill Way
- 188 Fair Sailing Rd
- 132 Fresh Meadow Ln Unit 71
- 145 Fresh Meadow Ln Unit 56
- 3121 Grass Marsh Dr
- 1607 Willowick Ct
- 272 Fair Sailing Rd Unit 44
- 2120 Tall Grass Cir
- 2116 Tall Grass Cir
- 2336 Kings Gate Ln
- 1067 Black Rush Cir
- 2412 Kings Gate Ln Unit 402
- 1064 Black Rush Cir
- 2348 Darts Cove Way
- 3173 Sturbridge Rd
- 2429 Darts Cove Way
- 2152 Kings Gate Ln
- 2600 Kings Gate Ln
- 3107 Sturbridge Rd
- 3073 Sturbridge Rd
- 1727 Wyngate Cir
- 2645 Ringsted Ln
- 1428 Bloomingdaleq Ln
- 1802 Tennyson Row Unit 34
- 1408 Basildon Rd Unit 1408
- 1333 Heidiho Way
- 3500 Bagley Dr
- 2021 Basildon Rd Unit 2021
- 2308 Andover Way
- 573 Taryn Dr
- 3145 Queensgate Way
- 2597 Larch Ln
- 1868 Hubbell Dr
- 801 Twin Rivers Dr
- 101 Tea Farm Way
- 1198 Island Club Dr
- 314 Commonwealth Rd
- 1300 Park West Blvd Unit 515
