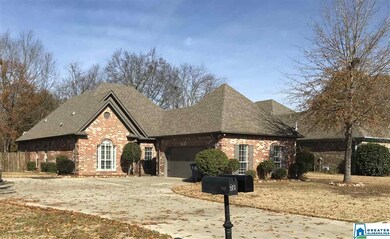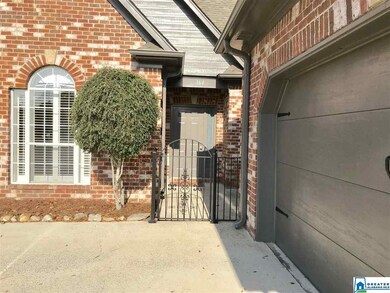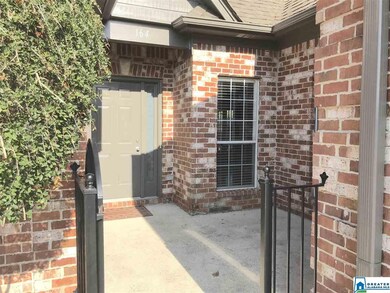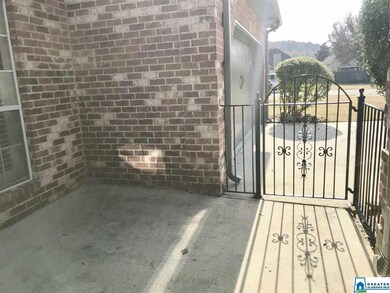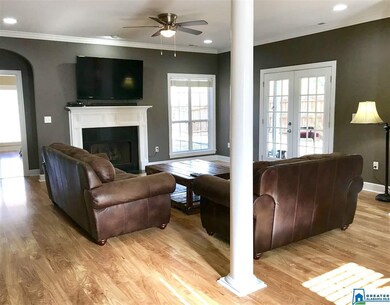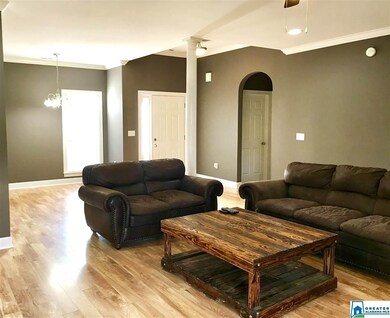
164 Penhale Park Rd Helena, AL 35080
Estimated Value: $296,000 - $314,000
Highlights
- Wind Turbine Power
- Cathedral Ceiling
- Hydromassage or Jetted Bathtub
- Helena Elementary School Rated 10
- Wood Flooring
- 1-minute walk to Penhale Park
About This Home
As of February 2020Location, Location, Location... Penhale Park is a small 16 home neighborhood located just minutes from I-65. You will love the quiet street and this beautiful home has been meticulously maintained. One level brick home with fresh paint inside & out. New hardwoods, huge den with vaulted ceiling & lots of natural light, large master bedroom with gorgeous master bath and HUGE closet, generous 2nd & 3rd bedrooms, dining room, big eat-in kitchen with lots of cabinets & counter space, huge pantry & nice laundry room. The outside living space has covered porch, stone patio, storage shed and large fenced yard. HVAC upgraded 2013. This home is MOVE-IN ready & ALL appliances including washer & dryer are staying!
Home Details
Home Type
- Single Family
Est. Annual Taxes
- $805
Year Built
- Built in 2005
Lot Details
- 10,019
Parking
- 2 Car Attached Garage
- Garage on Main Level
- Front Facing Garage
- Driveway
- Off-Street Parking
Home Design
- Slab Foundation
- Four Sided Brick Exterior Elevation
Interior Spaces
- 1,759 Sq Ft Home
- 1-Story Property
- Crown Molding
- Smooth Ceilings
- Cathedral Ceiling
- Ceiling Fan
- Recessed Lighting
- Gas Fireplace
- Double Pane Windows
- Window Treatments
- French Doors
- Great Room with Fireplace
- Dining Room
- Pull Down Stairs to Attic
Kitchen
- Electric Oven
- Electric Cooktop
- Built-In Microwave
- Dishwasher
- Laminate Countertops
- Disposal
Flooring
- Wood
- Carpet
- Tile
Bedrooms and Bathrooms
- 3 Bedrooms
- Split Bedroom Floorplan
- Walk-In Closet
- 2 Full Bathrooms
- Hydromassage or Jetted Bathtub
- Bathtub and Shower Combination in Primary Bathroom
- Garden Bath
- Separate Shower
- Linen Closet In Bathroom
Laundry
- Laundry Room
- Laundry on main level
- Washer and Electric Dryer Hookup
Utilities
- Central Heating and Cooling System
- Two Heating Systems
- Heating System Uses Gas
- Underground Utilities
- Electric Water Heater
Additional Features
- Wind Turbine Power
- Covered patio or porch
- Fenced Yard
Listing and Financial Details
- Assessor Parcel Number 13-8-27-2-005-015.000
Ownership History
Purchase Details
Home Financials for this Owner
Home Financials are based on the most recent Mortgage that was taken out on this home.Purchase Details
Home Financials for this Owner
Home Financials are based on the most recent Mortgage that was taken out on this home.Purchase Details
Home Financials for this Owner
Home Financials are based on the most recent Mortgage that was taken out on this home.Purchase Details
Purchase Details
Home Financials for this Owner
Home Financials are based on the most recent Mortgage that was taken out on this home.Similar Homes in the area
Home Values in the Area
Average Home Value in this Area
Purchase History
| Date | Buyer | Sale Price | Title Company |
|---|---|---|---|
| Warnock Jerry A | $227,000 | None Available | |
| Hamrick Charles Y | $165,000 | None Available | |
| Kircher Susann | $181,000 | Reli Inc | |
| Gibbons Grant C | -- | None Available | |
| Gibbons Grant C | $179,330 | None Available |
Mortgage History
| Date | Status | Borrower | Loan Amount |
|---|---|---|---|
| Open | Warnock Jerry A | $5,000 | |
| Open | Warnock Jerry A | $181,600 | |
| Closed | Warnock Jerry A | $5,000 | |
| Previous Owner | Hamrick Charles Y | $162,011 | |
| Previous Owner | Kircher Susann | $167,200 | |
| Previous Owner | Kircher Susann | $186,500 | |
| Previous Owner | Gibbons Grant C | $177,924 |
Property History
| Date | Event | Price | Change | Sq Ft Price |
|---|---|---|---|---|
| 02/14/2020 02/14/20 | Sold | $227,000 | -3.4% | $129 / Sq Ft |
| 01/16/2020 01/16/20 | Pending | -- | -- | -- |
| 11/27/2019 11/27/19 | For Sale | $234,900 | +42.4% | $134 / Sq Ft |
| 08/09/2013 08/09/13 | Sold | $165,000 | -5.1% | -- |
| 06/27/2013 06/27/13 | Pending | -- | -- | -- |
| 04/20/2013 04/20/13 | For Sale | $173,900 | -- | -- |
Tax History Compared to Growth
Tax History
| Year | Tax Paid | Tax Assessment Tax Assessment Total Assessment is a certain percentage of the fair market value that is determined by local assessors to be the total taxable value of land and additions on the property. | Land | Improvement |
|---|---|---|---|---|
| 2024 | $1,480 | $30,200 | $0 | $0 |
| 2023 | $1,372 | $28,840 | $0 | $0 |
| 2022 | $1,240 | $26,140 | $0 | $0 |
| 2021 | $1,097 | $23,220 | $0 | $0 |
| 2020 | $1,021 | $21,680 | $0 | $0 |
| 2019 | $983 | $20,900 | $0 | $0 |
| 2017 | $847 | $18,120 | $0 | $0 |
| 2015 | $815 | $17,460 | $0 | $0 |
| 2014 | $795 | $17,060 | $0 | $0 |
Agents Affiliated with this Home
-
Penny Miller

Seller's Agent in 2020
Penny Miller
RE/MAX
(205) 365-5419
96 in this area
226 Total Sales
-
Sherry Frye

Buyer's Agent in 2020
Sherry Frye
ARC Realty 280
(205) 266-6684
5 in this area
170 Total Sales
-

Seller's Agent in 2013
Jackie Williams
Alabama Classic Realty
(205) 529-9934
-
C
Buyer's Agent in 2013
Cody Geeslin
Keller Williams Metro South
Map
Source: Greater Alabama MLS
MLS Number: 868665
APN: 13-8-27-2-005-015-000
- 2200 Amberley Woods Terrace
- 1117 Amberley Woods Dr
- 2119 Amberley Woods Terrace
- 231 Hickory Point Ln
- 2234 Pup Run
- 105 Acorn Cir
- 518 Laurel Woods Trail
- 1008 Stony Hollow Cir
- 1536 Seminole Cir
- 617 Windmill Cir
- 1206 Broken Bow Cir
- 1403 Sequoia Trail
- 226 Tradewinds Cir
- 8365 Wynwood Cir
- 2325 Kala St
- 1440 Cross Path Dr
- 1914 Highway 58
- 2031 English Oak Ln
- 5225 Wade St
- 204 Portsouth Ln
- 164 Penhale Park Rd
- 160 Penhale Park Rd
- 168 Penhale Park Rd
- 156 Penhale Park Rd
- 1421 Timber Cir
- 152 Penhale Park Rd
- 1419 Timber Cir
- 1425 Timber Cir
- 148 Penhale Park Rd
- 1140 Amberley Woods Dr
- 1136 Amberley Woods Dr
- 1144 Amberley Woods Dr
- 1134 Amberley Woods Dr
- 1417 Timber Cir
- 1148 Amberley Woods Dr
- 144 Penhale Park Rd
- 1132 Amberley Woods Dr
- 1427 Timber Cir
- 1152 Amberley Woods Dr
- 1415 Timber Cir

