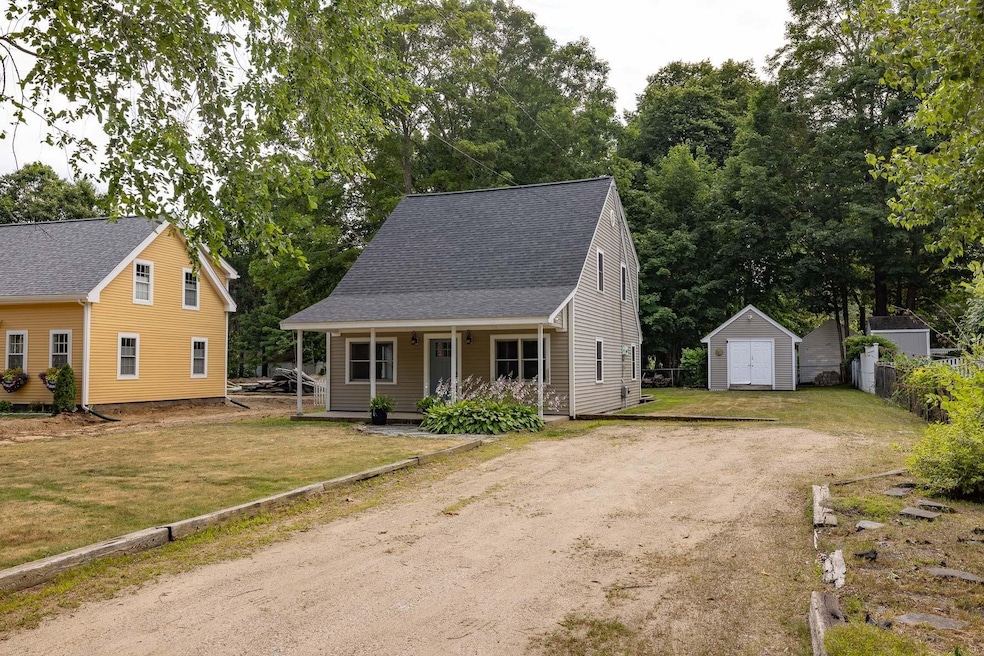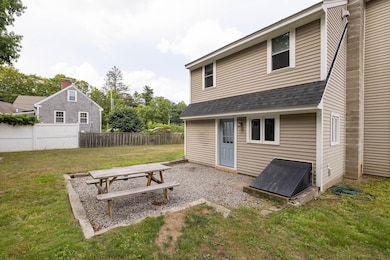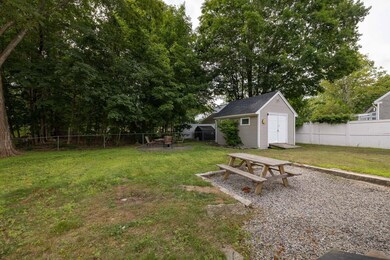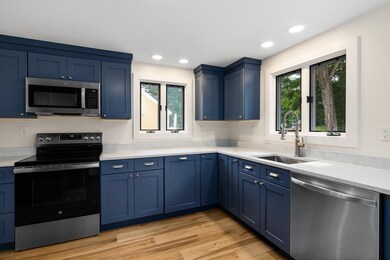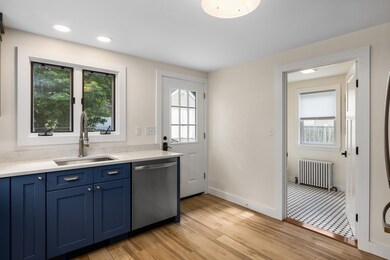164 Post Rd Greenland, NH 03840
Highlights
- Cape Cod Architecture
- Patio
- Tile Flooring
- Natural Light
- Shed
- Combination Dining and Living Room
About This Home
This FULLY RENOVATED, immaculate and turnkey single-family home is set on a wonderful lot in the heart of town within walking distance of Greenland Central School & the library. The new gourmet kitchen features stainless appliances, quartz tops and soft close cabinetry. The large open concept dining/living area offers an abundance of natural light. Rounding out the main level you will find 3⁄4 bath and laundry. Upstairs are two comfortable bedrooms and full bath w/double vanity, tile floor and tub. Other upgrades include efficient mini split A/C, beautiful low maintenance luxury vinyl flooring throughout, recessed lighting, ceiling fans & custom blinds. Outside, the back yard features a stone patio area, fire pit and room to play. There is a large shed for additional storage. (The driveway will be paved soon) No cats, a dog may be considered depending on the age/breed, for an additional free. No smoking. Credit and background check required. Tenants are responsible for all utilities, snow and lawn care. 12-month lease required.
Listing Agent
KW Coastal and Lakes & Mountains Realty License #057943 Listed on: 07/22/2025

Home Details
Home Type
- Single Family
Est. Annual Taxes
- $5,017
Year Built
- Built in 1940
Lot Details
- 9,583 Sq Ft Lot
- Level Lot
Parking
- Paved Parking
Home Design
- Cape Cod Architecture
- Fixer Upper
- Concrete Foundation
Interior Spaces
- 1,372 Sq Ft Home
- Property has 2 Levels
- Ceiling Fan
- Natural Light
- Blinds
- Combination Dining and Living Room
- Basement
- Interior Basement Entry
Kitchen
- Microwave
- Dishwasher
Flooring
- Tile
- Vinyl
Bedrooms and Bathrooms
- 2 Bedrooms
Outdoor Features
- Patio
- Shed
Schools
- Greenland Central Elementary And Middle School
- Portsmouth High School
Utilities
- Mini Split Air Conditioners
- Hot Water Heating System
- Cable TV Available
Listing and Financial Details
- Security Deposit $3,200
- Tenant pays for all utilities
Map
Source: PrimeMLS
MLS Number: 5052818
APN: GRNL-000000-000002-000021-U000000
- 16 Grove St
- 23A Holly Ln
- Unit 25 Summerwind Place Unit 25
- Unit 20 Summerwind Place Unit 20
- 64 Boxwood Path Unit 64
- Unit 31 Summerwind Place Unit 31
- Unit 15 Summerwind Place Unit 15
- Unit 6 Summerwind Place Unit 6
- 603 Portsmouth Ave Unit 203
- 603 Portsmouth Ave Unit 205
- 603 Portsmouth Ave Unit 202
- 2 Bayside Rd Unit 2b
- 2 Bayside Rd Unit C
- Unit 26 Summerwind Place Unit 26
- 40 Caswell Dr
- 60 Ocean Rd
- 12 Cushman Way
- 3 Hughes Ln
- 914 Portsmouth Ave
- 18 Coastal Way
- 32 Palm Dr
- 50 Monarch Way Unit 101
- 10 Monarch Way Unit 202
- 3360 Lafayette Rd
- 2 Freedom Cir
- 70 Constitution Ave
- 43 Beechstone
- 189 Colonial Dr
- 116 Springbrook Cir
- 951 Peverly Hill Rd
- 17 Harding Rd
- 1039 Islington St Unit 3
- 1000 Islington St
- 1000 Islington St Unit B
- 35 Hodgdon Way
- 8 Young Ln
- 171 Cable Rd
- 155 Farm Ln Unit B
- 774 Middle St Unit 4
- 659 Dennett St Unit 1
