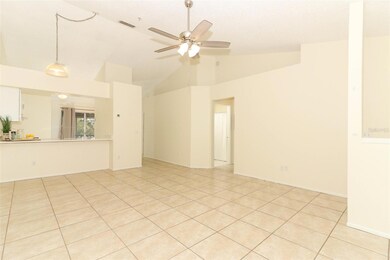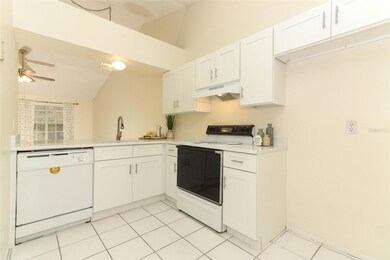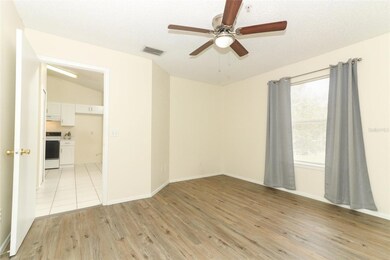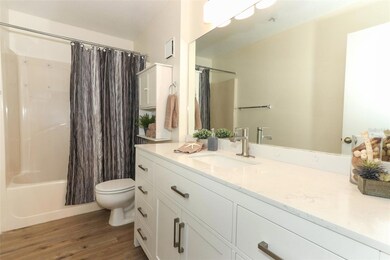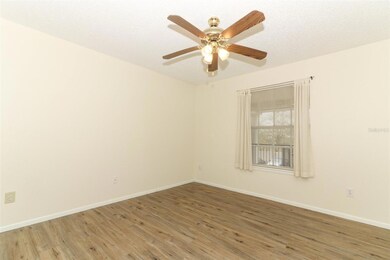164 Reserve Cir Unit 208 Oviedo, FL 32765
Highlights
- Fitness Center
- Clubhouse
- Stone Countertops
- Carillon Elementary School Rated A-
- Cathedral Ceiling
- Community Pool
About This Home
Stylish & Updated 2-Bed, 2-Bath Condo – Prime Location & Resort-Style Amenities! Step into modern comfort with this beautifully updated 2-bedroom, 2-bathroom condo, offering a perfect blend of style, convenience, and community amenities. A completely remodeled kitchen with BRAND NEW KITCHEN CABINETS (2025) provides ample storage and a fresh, modern aesthetic. The secondary bathroom also features a brand-new vanity (2025), adding to the home’s updated charm. The primary suite boasts a newer vanity (2023), while both bathrooms shine with updated light fixtures (2023). Freshly painted in 2023, this home features luxury vinyl flooring in both bedrooms for a sleek, contemporary feel. Enjoy the convenience of a stacked washer and dryer (2020) and dishwasher (2020), while the newer A/C (2018) ensures year-round comfort. Plus, the unit offers one assigned parking spot and has EXCELLENT OPEN PARKING, making daily life even easier. Located in a vibrant community with resort-style amenities, residents have access to a large swimming pool, exercise room, tennis courts, and a basketball court. The unbeatable location is just minutes from UCF and across the street from grocery stores and restaurants, making this the perfect home for UCF, professionals, or anyone looking for a well-connected lifestyle. Don’t miss out—schedule a showing today!
Listing Agent
KELLER WILLIAMS ADVANTAGE REALTY Brokerage Phone: 407-977-7600 License #3006191 Listed on: 07/23/2025

Co-Listing Agent
KELLER WILLIAMS ADVANTAGE REALTY Brokerage Phone: 407-977-7600 License #692835
Condo Details
Home Type
- Condominium
Est. Annual Taxes
- $2,549
Year Built
- Built in 1993
Parking
- 1 Assigned Parking Space
Interior Spaces
- 1,098 Sq Ft Home
- 1-Story Property
- Cathedral Ceiling
- Ceiling Fan
- Sliding Doors
- Combination Dining and Living Room
Kitchen
- Eat-In Kitchen
- Range with Range Hood
- Dishwasher
- Stone Countertops
Flooring
- Ceramic Tile
- Luxury Vinyl Tile
Bedrooms and Bathrooms
- 2 Bedrooms
- En-Suite Bathroom
- Walk-In Closet
- 2 Full Bathrooms
- Bathtub with Shower
Laundry
- Laundry in Kitchen
- Dryer
- Washer
Schools
- Carillon Elementary School
- Jackson Heights Middle School
- Hagerty High School
Utilities
- Central Heating and Cooling System
- Electric Water Heater
Additional Features
- Enclosed patio or porch
- South Facing Home
Listing and Financial Details
- Residential Lease
- Security Deposit $1,700
- Property Available on 7/23/25
- The owner pays for grounds care, water
- 12-Month Minimum Lease Term
- $120 Application Fee
- 7-Month Minimum Lease Term
- Assessor Parcel Number 34-21-31-506-0400-2080
Community Details
Overview
- Property has a Home Owners Association
- First Service Residential / Emily Williams Association, Phone Number (407) 971-6023
- Hunters Reserve 2 A Condo Subdivision
Amenities
- Clubhouse
Recreation
- Tennis Courts
- Community Basketball Court
- Fitness Center
- Community Pool
Pet Policy
- Pets up to 35 lbs
- 2 Pets Allowed
Map
Source: Stellar MLS
MLS Number: O6329714
APN: 34-21-31-506-0400-2080
- 172 Reserve Cir Unit 108
- 144 Reserve Cir Unit 112
- 145 Reserve Cir Unit 113
- 3658 Oakdale Cir Unit 100
- 125 Reserve Cir Unit 205
- 109 Reserve Cir Unit 109
- 3998 Breakwater Dr Unit 104
- 329 Princeton Dr Unit 153
- 312 Princeton Dr Unit 166
- 372 E Palm Valley Dr
- 425 Lafayette Ct Unit 179
- 4095 Madre Dr Unit 187
- 4083 Madre Dr Unit 190
- 4099 Madre Dr Unit 186
- 425 E Palm Valley Dr Unit 209
- 4059 Madre Dr
- 4063 Madre Dr
- 3431 Hunt Ln
- 3863 Sabal Dr Unit 256
- 4118 Thatch Palm Ct Unit 532
- 3840 Heritage Oaks Ct
- 129 Reserve Cir Unit 101
- 4159 Shadow Creek Cir
- 300 Dalhausser Ln
- 12440 Golden Knight Cir
- 2980 Grandeville Cir
- 100 Riverwind Way
- 3547 Kayla Cir
- 2590 Greenhill Way
- 1389 Northgate Cir
- 237 Sawyerwood Place
- 3765 Quadrangle Blvd
- 12180 Collegiate Way
- 2525 Paseo Park Rd
- 10908 Dearden Cir
- 12017 Solon Dr
- 14360 Stamford Cir
- 5390 Red Leaf Ct
- 3303 Arden Villas Blvd
- 12100 Sterling University Ln

