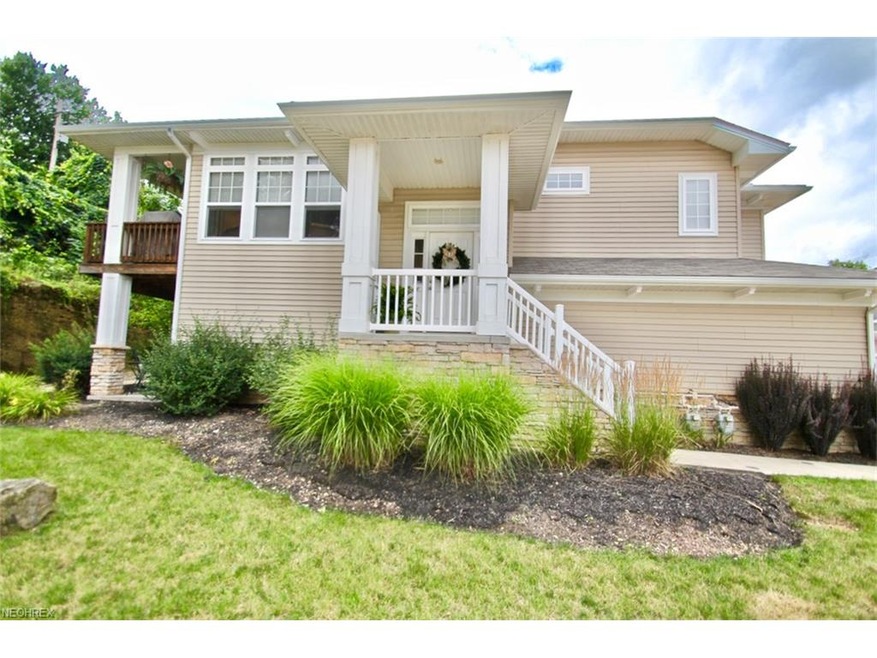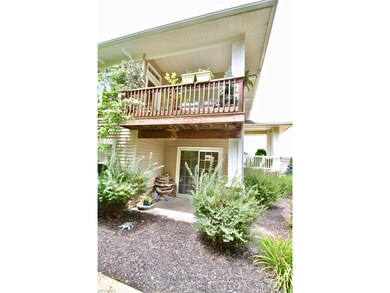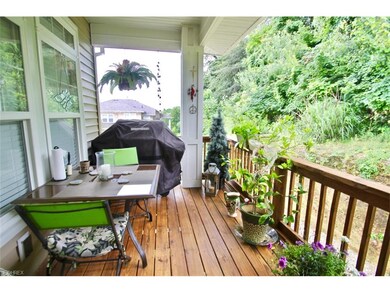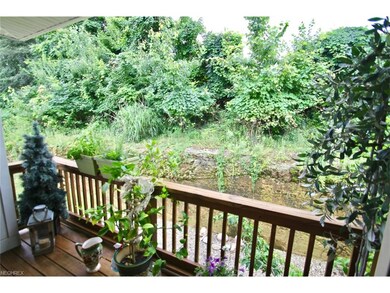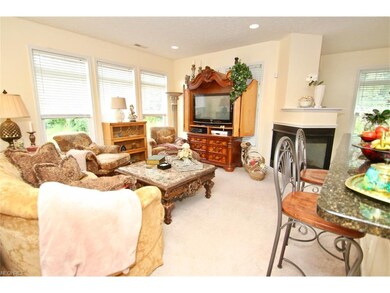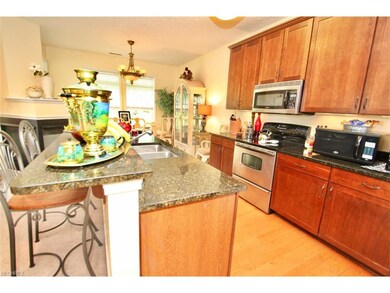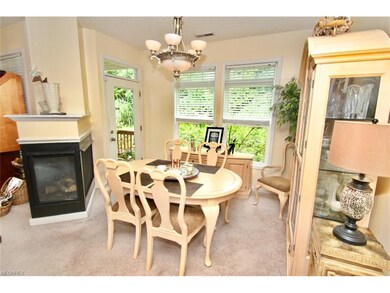164 Stonegate Cir Seven Hills, OH 44131
Highlights
- View of Trees or Woods
- Wooded Lot
- Porch
- Deck
- 1 Fireplace
- 2 Car Attached Garage
About This Home
As of August 2023Finally the condo you've been waiting for in Stone Ridge - an end unit with private backyard and its own formal entrance! Situated away from the main road this condo faces the wooded side of the neighborhood with stellar views from the covered main level deck and lower walk-out patio. The large open concept first floor features tons of windows & natural light, kitchen with granite countertops & breakfast bar, formal dining area, and living room with see-through fireplace. Spacious master suite has soaking tub and private water closet with shower. Lower level has laundry, full bath, and 2 bedrooms one with walk-out to the lower patio. All appliances included. Shows like a model schedule your showing today!
Townhouse Details
Home Type
- Townhome
Est. Annual Taxes
- $5,198
Year Built
- Built in 2007
Lot Details
- Wooded Lot
HOA Fees
- $115 Monthly HOA Fees
Home Design
- Asphalt Roof
- Vinyl Construction Material
Interior Spaces
- 1,595 Sq Ft Home
- 2-Story Property
- 1 Fireplace
- Views of Woods
Kitchen
- Range
- Microwave
- Dishwasher
- Disposal
Bedrooms and Bathrooms
- 3 Bedrooms
Laundry
- Dryer
- Washer
Parking
- 2 Car Attached Garage
- Garage Drain
- Garage Door Opener
Outdoor Features
- Deck
- Patio
- Porch
Utilities
- Forced Air Heating and Cooling System
- Heating System Uses Gas
Community Details
- Association fees include exterior building, landscaping, snow removal, trash removal
- Stone Ridge Community
Listing and Financial Details
- Assessor Parcel Number 551-03-158
Ownership History
Purchase Details
Home Financials for this Owner
Home Financials are based on the most recent Mortgage that was taken out on this home.Purchase Details
Home Financials for this Owner
Home Financials are based on the most recent Mortgage that was taken out on this home.Purchase Details
Home Financials for this Owner
Home Financials are based on the most recent Mortgage that was taken out on this home.Purchase Details
Home Financials for this Owner
Home Financials are based on the most recent Mortgage that was taken out on this home.Purchase Details
Map
Home Values in the Area
Average Home Value in this Area
Purchase History
| Date | Type | Sale Price | Title Company |
|---|---|---|---|
| Warranty Deed | $272,500 | Chicago Title | |
| Warranty Deed | $209,000 | Revere Title | |
| Warranty Deed | $174,000 | Quality Title Agency Inc | |
| Warranty Deed | $220,000 | Developers Title | |
| Warranty Deed | -- | Accommodation |
Mortgage History
| Date | Status | Loan Amount | Loan Type |
|---|---|---|---|
| Previous Owner | $177,000 | Unknown | |
| Previous Owner | $139,200 | Future Advance Clause Open End Mortgage | |
| Previous Owner | $220,000 | Unknown |
Property History
| Date | Event | Price | Change | Sq Ft Price |
|---|---|---|---|---|
| 08/22/2023 08/22/23 | Sold | $272,500 | -2.6% | $171 / Sq Ft |
| 08/08/2023 08/08/23 | Pending | -- | -- | -- |
| 08/04/2023 08/04/23 | For Sale | $279,900 | 0.0% | $175 / Sq Ft |
| 06/23/2023 06/23/23 | Pending | -- | -- | -- |
| 06/21/2023 06/21/23 | For Sale | $279,900 | +33.9% | $175 / Sq Ft |
| 09/28/2017 09/28/17 | Sold | $209,000 | -7.1% | $131 / Sq Ft |
| 08/12/2017 08/12/17 | Pending | -- | -- | -- |
| 07/24/2017 07/24/17 | For Sale | $224,900 | -- | $141 / Sq Ft |
Tax History
| Year | Tax Paid | Tax Assessment Tax Assessment Total Assessment is a certain percentage of the fair market value that is determined by local assessors to be the total taxable value of land and additions on the property. | Land | Improvement |
|---|---|---|---|---|
| 2024 | $5,578 | $94,570 | $16,660 | $77,910 |
| 2023 | $5,153 | $74,760 | $10,920 | $63,840 |
| 2022 | $5,124 | $74,760 | $10,920 | $63,840 |
| 2021 | $5,283 | $74,760 | $10,920 | $63,840 |
| 2020 | $5,354 | $67,340 | $9,840 | $57,510 |
| 2019 | $5,169 | $192,400 | $28,100 | $164,300 |
| 2018 | $5,071 | $67,340 | $9,840 | $57,510 |
| 2017 | $5,196 | $62,720 | $14,980 | $47,740 |
| 2016 | $5,198 | $62,720 | $14,980 | $47,740 |
| 2015 | $4,840 | $62,720 | $14,980 | $47,740 |
| 2014 | $4,840 | $60,900 | $14,560 | $46,340 |
Source: MLS Now
MLS Number: 3925671
APN: 551-03-158
- 594 Longridge Dr
- 252 E Hillsdale Ave
- 614 E Parkleigh Dr
- 5589 Rainier Ct Unit 164
- 5651 Broadview Rd Unit A1
- 1422 Lorimer Rd
- 1805 Keystone Rd
- 987 E Decker Dr
- 6135 Meadview Dr
- 2205 Keystone Rd
- 1599 Wexford Ave
- 1050 Meadview Dr
- 1613 Wexford Ave
- 2012 Grovewood Ave
- 1709 Tuxedo Ave
- 6247 Carlyle Dr
- 6014 Crossview Rd
- 196 E Ridgewood Dr
- 1906 North Ave
- 1814 Brookview Blvd
