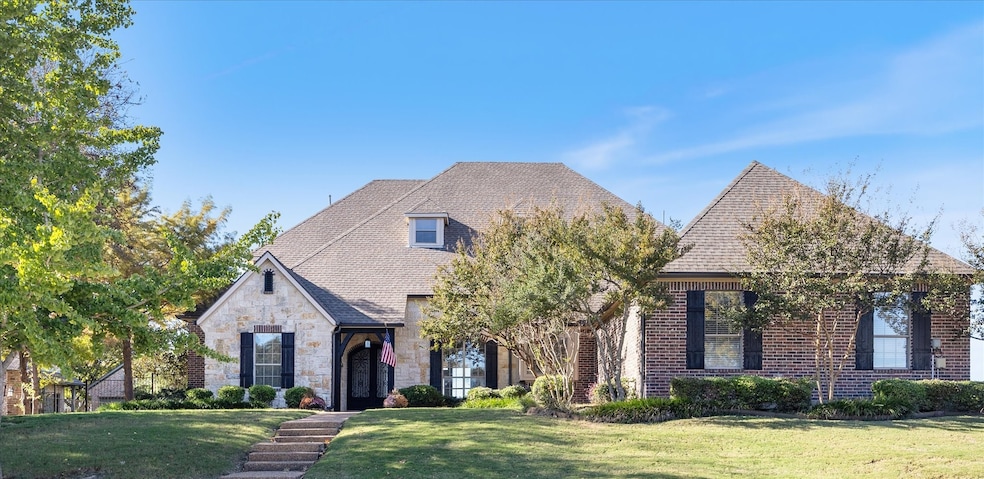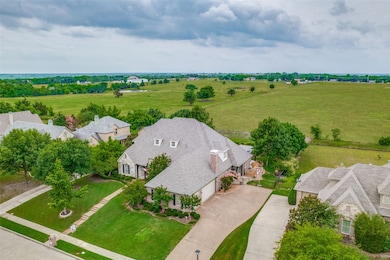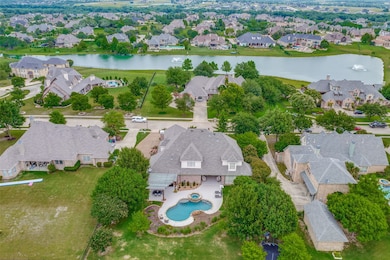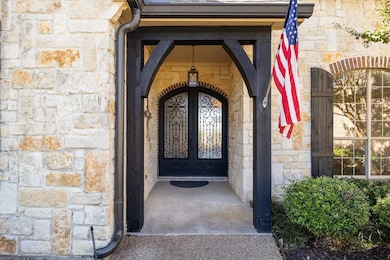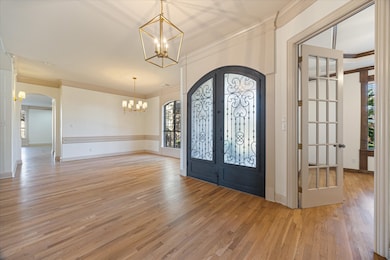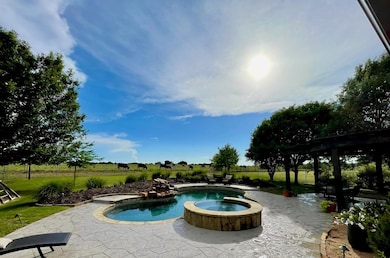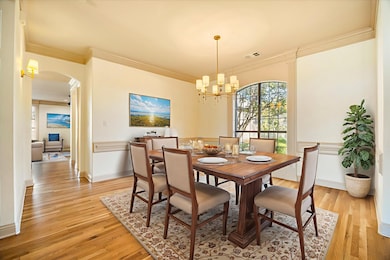164 Stoneleigh Dr Rockwall, TX 75032
Estimated payment $6,617/month
Highlights
- In Ground Pool
- Open Floorplan
- Wood Flooring
- Amy Parks-Heath Elementary School Rated A
- Traditional Architecture
- Lawn
About This Home
This beautiful, fully updated home located in highly sought-after Stoneleigh is move in ready. The floorplan was designed with convenience and entertaining in mind. The expansive chef's kitchen offers gas cooktop, double ovens, tons of cabinets and massive countertop space and flows into the spacious family room with stone fireplace and wall of built ins. The master is split from the other bedrooms and has a spa like master bath! 3 bedrooms on the main level. 2 additional bedrooms up along with a game room. Private, dedicated office for those that work from home. You will find the best closets and storage in this home! White oak wood floors have been recently refinished.
Private back yard offers crystal clear saltwater pool, spa, two covered patios for outdoor entertaining. Backs to open pasture. Relax and enjoy the beautiful sunsets. Mature landscaping. New roof and gutter in 2020. THIS IS A DEAL AT THIS PRICE!!
Listing Agent
Coldwell Banker Realty Brokerage Phone: 972-771-9001 License #0359585 Listed on: 11/14/2025

Co-Listing Agent
Coldwell Banker Realty Brokerage Phone: 972-771-9001 License #0590830
Home Details
Home Type
- Single Family
Est. Annual Taxes
- $15,517
Year Built
- Built in 2001
Lot Details
- 0.6 Acre Lot
- Lot Dimensions are 120x217
- Wrought Iron Fence
- Landscaped
- Interior Lot
- Level Lot
- Irregular Lot
- Sprinkler System
- Few Trees
- Lawn
- Back Yard
HOA Fees
- $58 Monthly HOA Fees
Parking
- 3 Car Attached Garage
- Garage Door Opener
- Driveway
Home Design
- Traditional Architecture
- Brick Exterior Construction
- Slab Foundation
- Composition Roof
Interior Spaces
- 4,909 Sq Ft Home
- 2-Story Property
- Open Floorplan
- Wired For Sound
- Built-In Features
- Ceiling Fan
- Decorative Lighting
- Wood Burning Fireplace
- Fireplace With Gas Starter
- Family Room with Fireplace
- Fire and Smoke Detector
Kitchen
- Double Oven
- Electric Oven
- Gas Cooktop
- Microwave
- Dishwasher
- Kitchen Island
- Disposal
Flooring
- Wood
- Carpet
- Ceramic Tile
Bedrooms and Bathrooms
- 5 Bedrooms
- Walk-In Closet
Pool
- In Ground Pool
- Saltwater Pool
- Gunite Pool
Outdoor Features
- Covered Patio or Porch
- Rain Gutters
Schools
- Amy Parks-Heath Elementary School
- Heath High School
Utilities
- Forced Air Zoned Heating and Cooling System
- Heating System Uses Natural Gas
- Underground Utilities
- Gas Water Heater
- High Speed Internet
- Cable TV Available
Community Details
- Association fees include management
- Stoneleigh HOA
- Stoneleigh Subdivision
Listing and Financial Details
- Legal Lot and Block 35 / A
- Assessor Parcel Number 53057
Map
Home Values in the Area
Average Home Value in this Area
Tax History
| Year | Tax Paid | Tax Assessment Tax Assessment Total Assessment is a certain percentage of the fair market value that is determined by local assessors to be the total taxable value of land and additions on the property. | Land | Improvement |
|---|---|---|---|---|
| 2025 | $15,517 | $996,737 | $280,000 | $716,737 |
| 2023 | $15,517 | $980,100 | $340,000 | $640,100 |
| 2022 | $12,666 | $704,341 | $0 | $0 |
| 2021 | $12,804 | $640,310 | $175,000 | $465,310 |
| 2020 | $12,071 | $625,290 | $131,250 | $494,040 |
| 2019 | $11,471 | $534,162 | $125,000 | $409,162 |
| 2018 | $11,790 | $534,162 | $125,000 | $409,162 |
| 2017 | $12,063 | $534,162 | $125,000 | $409,162 |
| 2016 | $11,653 | $516,020 | $125,000 | $391,020 |
| 2015 | $10,359 | $492,270 | $85,000 | $407,270 |
| 2014 | $10,359 | $467,400 | $85,000 | $382,400 |
Property History
| Date | Event | Price | List to Sale | Price per Sq Ft |
|---|---|---|---|---|
| 11/14/2025 11/14/25 | For Sale | $999,000 | 0.0% | $204 / Sq Ft |
| 12/27/2022 12/27/22 | Rented | $4,300 | -4.4% | -- |
| 12/02/2022 12/02/22 | For Rent | $4,500 | -- | -- |
Purchase History
| Date | Type | Sale Price | Title Company |
|---|---|---|---|
| Vendors Lien | -- | None Available |
Mortgage History
| Date | Status | Loan Amount | Loan Type |
|---|---|---|---|
| Open | $399,150 | New Conventional |
Source: North Texas Real Estate Information Systems (NTREIS)
MLS Number: 21095942
APN: 53057
- 170 Yorkshire Dr
- 1 London Ct
- 13 Kensington Dr
- 297 Ridgemont Dr
- 108 Berkshire Ln
- 3807 Majesty Ct
- 2527 Compassion Ct
- 2524 Compassion Ct
- 2519 Compassion Ct
- 2531 Compassion Ct
- 2528 Compassion Ct
- 2523 Compassion Ct
- 3908 Friendship Ct
- 201 Stanford Ct
- 3912 Friendship Ct
- 3308 Guardian Angel Ct
- 148 Brentwood Dr
- 2411 N Fm 740
- 168 Falcon Point Dr
- 1 Raven Cir
- 1150 Fm 740 S
- 810 Laurence Dr
- 3544 Golden Bell Ct
- 2306 Lamberth Ct
- 2073 Trophy Dr
- 425 Chippendale Dr
- 2438 Berry Ct
- 2536 Governors Blvd
- 3217 Flowering Peach Dr
- 3020 Tea Olive Dr
- 3100 Rademaker Dr
- 12551 Saddle Club Dr Unit Peaceful Getway
- 1549 Sonnet Dr
- 3003 Lily Ln
- 3106 Maverick Dr
- 209 Carriage Hill Ln
- 1083 Sublime Dr
- 1076 Sublime Dr
- 4124 Ellinger Dr
- 1101 Johnson City Ave
