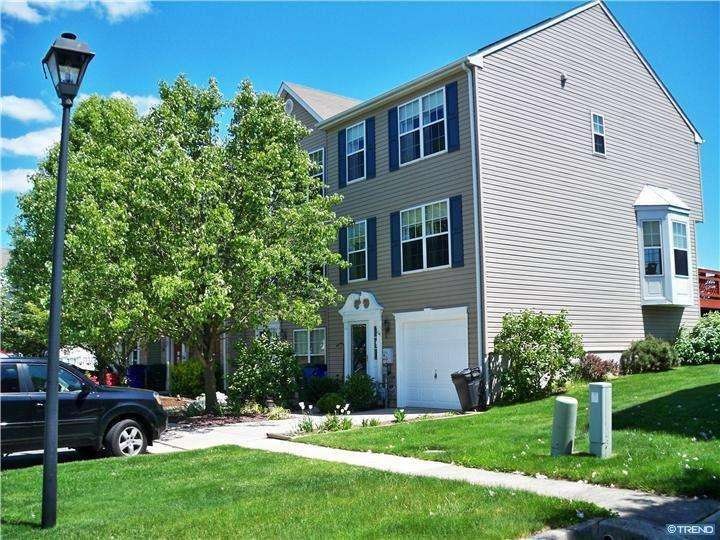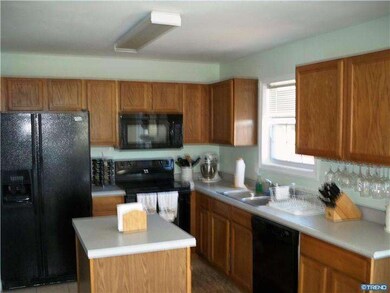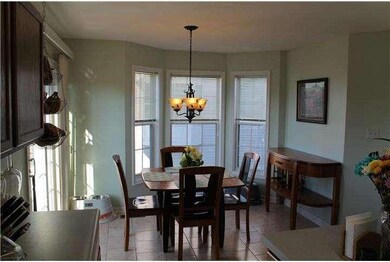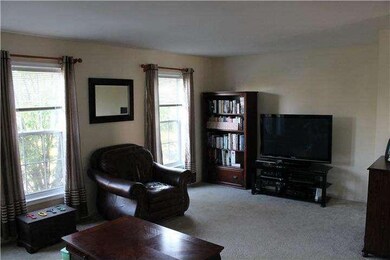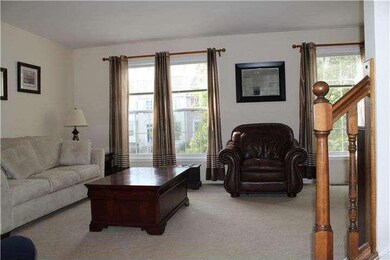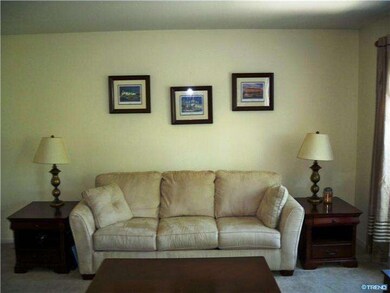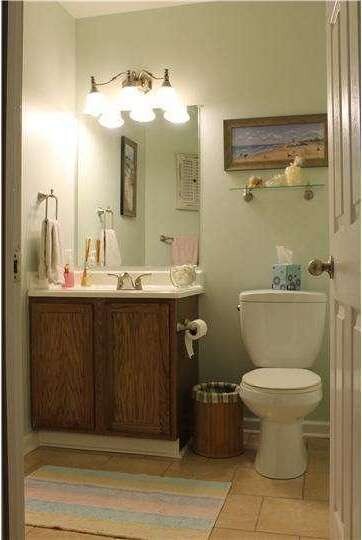
164 Versailles Ct Newark, DE 19702
Glasgow NeighborhoodHighlights
- Deck
- 1 Car Attached Garage
- Back, Front, and Side Yard
- Cathedral Ceiling
- Bay Window
- Living Room
About This Home
As of September 2023Beautiful 2 bedroom, 2 1/2 bath end unit townhouse located in the popular community of Frenchtown Woods. All rooms are spacious and inviting. Kitchen features all new appliances (2011), new tile floor and an island. The dining room, foyer and all 3 baths also have new tile floors. The master bedroom features a private bath, cathedral ceiling and a large walk-in closet. The large second bedroom has lots of closet space. The laundry is conveniently located on the second floor. The back yard has a large deck and a fenced yard.
Last Agent to Sell the Property
Richard Brown
Patterson-Schwartz-Newark Listed on: 05/13/2013

Last Buyer's Agent
Richard Brown
Patterson-Schwartz-Newark Listed on: 05/13/2013

Townhouse Details
Home Type
- Townhome
Est. Annual Taxes
- $1,543
Year Built
- Built in 1998
Lot Details
- 3,485 Sq Ft Lot
- Lot Dimensions are 33x107
- North Facing Home
- Back, Front, and Side Yard
- Property is in good condition
HOA Fees
- $10 Monthly HOA Fees
Parking
- 1 Car Attached Garage
- 2 Open Parking Spaces
Home Design
- Pitched Roof
- Shingle Roof
- Vinyl Siding
- Concrete Perimeter Foundation
Interior Spaces
- 1,650 Sq Ft Home
- Property has 2 Levels
- Cathedral Ceiling
- Ceiling Fan
- Bay Window
- Family Room
- Living Room
- Dining Room
- Finished Basement
- Basement Fills Entire Space Under The House
- Dishwasher
- Laundry on upper level
Flooring
- Wall to Wall Carpet
- Tile or Brick
Bedrooms and Bathrooms
- 2 Bedrooms
- En-Suite Primary Bedroom
- En-Suite Bathroom
- 2.5 Bathrooms
Outdoor Features
- Deck
Schools
- Brader Elementary School
- Gauger-Cobbs Middle School
- Glasgow High School
Utilities
- Forced Air Heating and Cooling System
- Heating System Uses Gas
- 100 Amp Service
- Natural Gas Water Heater
Community Details
- Association fees include common area maintenance, snow removal
- Frenchtown Woods Subdivision
Listing and Financial Details
- Assessor Parcel Number 1102510014
Ownership History
Purchase Details
Home Financials for this Owner
Home Financials are based on the most recent Mortgage that was taken out on this home.Purchase Details
Home Financials for this Owner
Home Financials are based on the most recent Mortgage that was taken out on this home.Purchase Details
Home Financials for this Owner
Home Financials are based on the most recent Mortgage that was taken out on this home.Similar Homes in Newark, DE
Home Values in the Area
Average Home Value in this Area
Purchase History
| Date | Type | Sale Price | Title Company |
|---|---|---|---|
| Deed | $325,000 | None Listed On Document | |
| Deed | $133,875 | None Available | |
| Deed | $199,000 | None Available |
Mortgage History
| Date | Status | Loan Amount | Loan Type |
|---|---|---|---|
| Open | $12,764 | No Value Available | |
| Open | $319,113 | FHA | |
| Previous Owner | $171,600 | New Conventional | |
| Previous Owner | $168,500 | New Conventional | |
| Previous Owner | $175,266 | FHA | |
| Previous Owner | $10,000 | Stand Alone Second | |
| Previous Owner | $194,880 | FHA | |
| Previous Owner | $195,350 | FHA |
Property History
| Date | Event | Price | Change | Sq Ft Price |
|---|---|---|---|---|
| 09/13/2023 09/13/23 | Sold | $325,000 | 0.0% | $197 / Sq Ft |
| 08/14/2023 08/14/23 | Price Changed | $325,000 | +1.6% | $197 / Sq Ft |
| 08/01/2023 08/01/23 | Price Changed | $320,000 | +3.2% | $194 / Sq Ft |
| 07/31/2023 07/31/23 | Pending | -- | -- | -- |
| 07/27/2023 07/27/23 | For Sale | $310,000 | +73.7% | $188 / Sq Ft |
| 08/06/2013 08/06/13 | Sold | $178,500 | -2.4% | $108 / Sq Ft |
| 06/01/2013 06/01/13 | Pending | -- | -- | -- |
| 05/13/2013 05/13/13 | For Sale | $182,900 | -- | $111 / Sq Ft |
Tax History Compared to Growth
Tax History
| Year | Tax Paid | Tax Assessment Tax Assessment Total Assessment is a certain percentage of the fair market value that is determined by local assessors to be the total taxable value of land and additions on the property. | Land | Improvement |
|---|---|---|---|---|
| 2024 | $2,334 | $53,100 | $7,600 | $45,500 |
| 2023 | $2,272 | $53,100 | $7,600 | $45,500 |
| 2022 | $2,257 | $53,100 | $7,600 | $45,500 |
| 2021 | $2,209 | $53,100 | $7,600 | $45,500 |
| 2020 | $2,148 | $53,100 | $7,600 | $45,500 |
| 2019 | $2,110 | $53,100 | $7,600 | $45,500 |
| 2018 | $1,862 | $53,100 | $7,600 | $45,500 |
| 2017 | $1,798 | $53,100 | $7,600 | $45,500 |
| 2016 | $1,784 | $53,100 | $7,600 | $45,500 |
| 2015 | $1,631 | $53,100 | $7,600 | $45,500 |
| 2014 | $1,632 | $53,100 | $7,600 | $45,500 |
Agents Affiliated with this Home
-

Seller's Agent in 2023
Shane Pezick
RE/MAX
(302) 354-7121
8 in this area
214 Total Sales
-

Buyer's Agent in 2023
Lindsey Cooke
Patterson-Schwartz Real Estate
(302) 242-9496
7 in this area
58 Total Sales
-
R
Seller's Agent in 2013
Richard Brown
Patterson Schwartz
Map
Source: Bright MLS
MLS Number: 1003447518
APN: 11-025.10-014
- 17 Versailles Ct
- 424 S Barrington Ct
- 7 Saint Tropez Ct
- 632 Mayfield Falls Dr
- 802 Horseshoe Falls Dr
- 331 Suburban Dr
- 679 Mayfield Falls Dr
- 819 Horseshoe Falls Dr
- 825 Horseshoe Falls Dr
- 38 Leeward Ct
- 126 Midland Dr
- 3017 Frenchtown Rd
- 6 Shade Tree Ln
- 235 Courtney Dr
- 133 N Tartan Dr
- 160 Torrey Dr
- 218 W General Grey Ct
- 22 Dalton Dr
- 143 E Village Rd
- 10 Castlegate Ct
