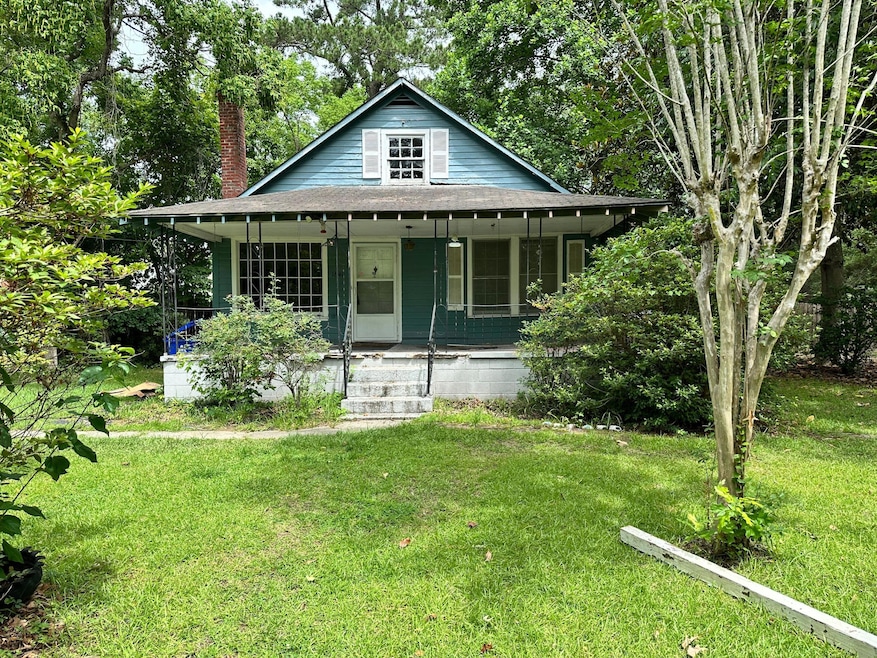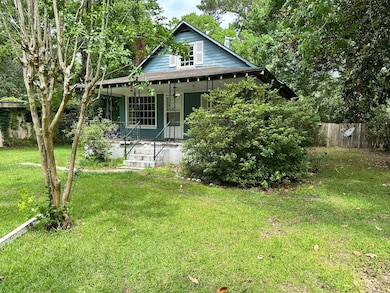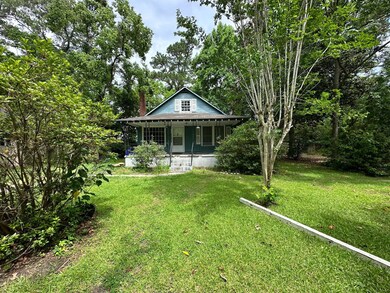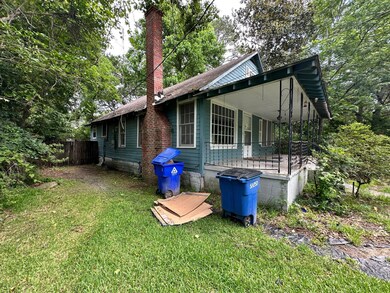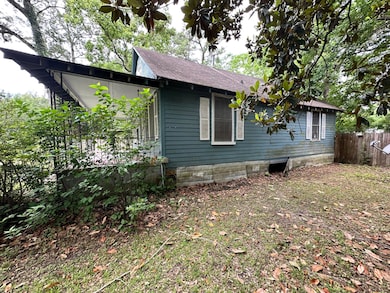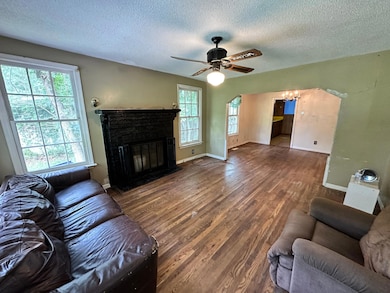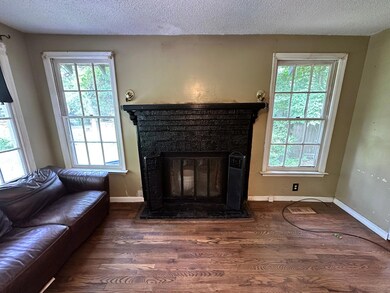
1640 Dogwood Rd Charleston, SC 29414
Estimated payment $1,415/month
Highlights
- Wood Flooring
- Front Porch
- Laundry Room
- Cottage
- Eat-In Kitchen
- 3-minute walk to Dogwood Park
About This Home
Charming Investor Special on a Huge .43 Acre Lot in Prime West Ashley Location! NO HOA & X Flood. Nestled in one of the area's most highly desirable neighborhoods, this cute cottage-style home offers the perfect blend of charm, location, and potential. Although this home is being sold as is, it is a rare find for savvy investors, builders, flippers, or buyers with a vision. The welcoming full-width front porch--framed by metal columns and exposed rafters--sets the tone for its classic cottage character. Inside, there's incredible potential to reimagine the space into a full 2-bedroom, 2-bath layout, ideal for today's lifestyle needs. The attic has carpet and drywall and provides value add potential, or keep it as is and utilize for storage.Whether you're looking to flip, renovate, or build out your dream home, this property is a blank canvas with all the right ingredients: curb appeal, lot size, and location. The oversized yard offers room for an addition, detached guest house, or extensive outdoor living. Renovated homes in the area are selling for well over $400k!Opportunities like this in such a sought-after area are raredon't miss your chance to unlock the full potential of this charming gem! Sold As Is. Seller will make no repairs.
Home Details
Home Type
- Single Family
Est. Annual Taxes
- $880
Year Built
- Built in 1954
Lot Details
- 0.43 Acre Lot
- Wood Fence
Home Design
- Cottage
- Asphalt Roof
- Wood Siding
Interior Spaces
- 1,149 Sq Ft Home
- 1-Story Property
- Living Room with Fireplace
- Wood Flooring
- Crawl Space
- Eat-In Kitchen
- Laundry Room
Bedrooms and Bathrooms
- 2 Bedrooms
- 1 Full Bathroom
Schools
- Springfield Elementary School
- C E Williams Middle School
- West Ashley High School
Utilities
- Central Air
- Heating Available
Additional Features
- Front Porch
- Property is near a bus stop
Community Details
- Pierpont Subdivision
Map
Home Values in the Area
Average Home Value in this Area
Tax History
| Year | Tax Paid | Tax Assessment Tax Assessment Total Assessment is a certain percentage of the fair market value that is determined by local assessors to be the total taxable value of land and additions on the property. | Land | Improvement |
|---|---|---|---|---|
| 2023 | $880 | $4,250 | $0 | $0 |
| 2022 | $809 | $4,250 | $0 | $0 |
| 2021 | $832 | $4,250 | $0 | $0 |
| 2020 | $588 | $2,650 | $0 | $0 |
| 2019 | $485 | $2,040 | $0 | $0 |
| 2017 | $467 | $4,040 | $0 | $0 |
| 2016 | $454 | $4,040 | $0 | $0 |
| 2015 | $430 | $4,040 | $0 | $0 |
| 2014 | $497 | $0 | $0 | $0 |
| 2011 | -- | $0 | $0 | $0 |
Purchase History
| Date | Type | Sale Price | Title Company |
|---|---|---|---|
| Quit Claim Deed | -- | None Listed On Document | |
| Deed Of Distribution | -- | None Available | |
| Deed Of Distribution | -- | None Available | |
| Deed Of Distribution | -- | None Available |
Similar Homes in the area
Source: CHS Regional MLS
MLS Number: 25016063
APN: 353-03-00-069
- 1652 Pierpont Ave
- 2158 Till Rd
- 1626 Bull Creek Ln
- 2418 Castlereagh Rd
- 1635 Bull Creek Ln
- 1746 Pierpont Ave
- 3208 Pecan Orchard Way
- 2342 Parsonage Rd
- 107 Aplomb Alley
- 404 Gravy Train St
- 208 Cache Ct
- 101 Aplomb Alley
- 217 Cache Ct
- 104 Aplomb Alley Unit 16
- 211 Cache Ct Unit 6
- 2343 Herndon Dr
- 2340 Ashley River Rd
- 2324 Town Woods Rd
- 1885 Woodland Rd
- 1925 Old Parsonage Rd
