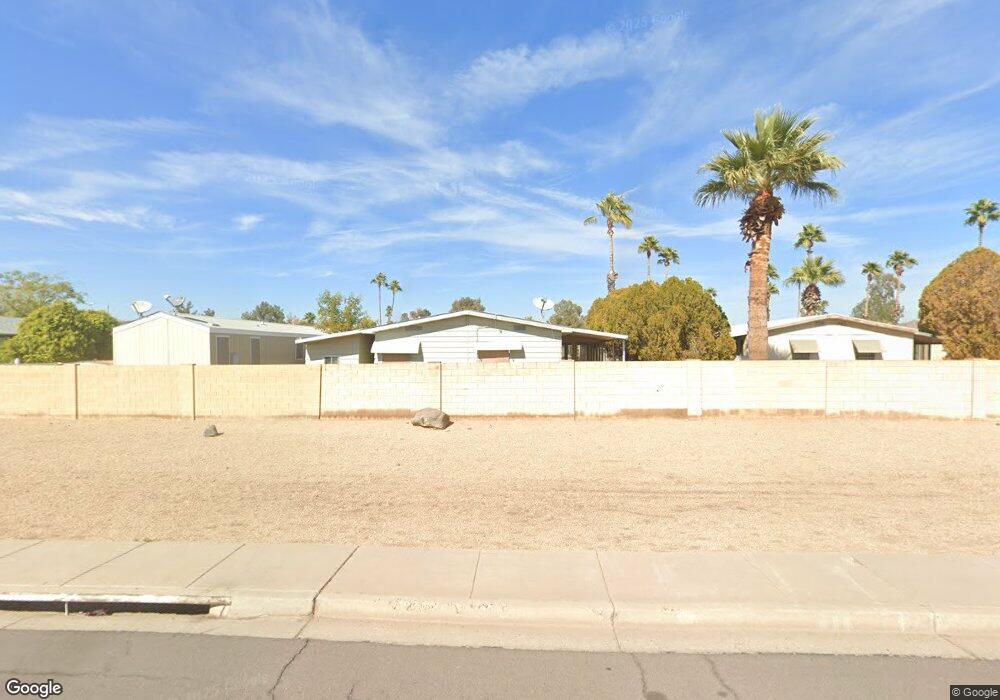1640 E Libby St Phoenix, AZ 85022
Paradise Valley Village Neighborhood
2
Beds
2
Baths
960
Sq Ft
--
Built
About This Home
This home is located at 1640 E Libby St, Phoenix, AZ 85022. 1640 E Libby St is a home located in Maricopa County with nearby schools including Echo Mountain Primary School, Echo Mountain Intermediate School, and Greenway Middle School.
Create a Home Valuation Report for This Property
The Home Valuation Report is an in-depth analysis detailing your home's value as well as a comparison with similar homes in the area
Home Values in the Area
Average Home Value in this Area
Tax History
| Year | Tax Paid | Tax Assessment Tax Assessment Total Assessment is a certain percentage of the fair market value that is determined by local assessors to be the total taxable value of land and additions on the property. | Land | Improvement |
|---|---|---|---|---|
| 2025 | $55,094 | $539,087 | -- | -- |
| 2024 | $52,537 | $513,416 | -- | -- |
| 2023 | $52,537 | $761,810 | $659,740 | $102,070 |
| 2022 | $52,010 | $708,670 | $617,630 | $91,040 |
| 2021 | $52,163 | $711,040 | $617,630 | $93,410 |
| 2020 | $50,550 | $597,020 | $502,730 | $94,290 |
| 2019 | $50,616 | $558,330 | $464,640 | $93,690 |
| 2018 | $48,955 | $570,560 | $476,900 | $93,660 |
| 2017 | $46,927 | $450,960 | $354,040 | $96,920 |
| 2016 | $46,144 | $347,500 | $244,240 | $103,260 |
Source: Public Records
Map
Nearby Homes
- 1635 E Libby St
- 17844 N 17th Place
- 17851 N 16th Place
- 1706 E John Cabot Rd
- 17639 N 17th St
- 17620 N 17th Place Unit 27
- 17620 N 17th Place Unit 25
- 1634 E Michelle Dr
- 1702 E Michelle Dr
- 17610 N 17th Place Unit 11
- 1628 E Villa Rita Dr
- 17606 N 17th Place Unit 1109
- 1802 E Campo Bello Dr Unit 29
- 1659 E Bluefield Cir
- 17412 N 16th Place
- 18204 N 18th Place
- 17411 N 15th Place
- 18055 N 14th Place Unit 90
- 1404 E Michelle Dr
- 17225 N 16th St Unit 10
- 1632 E Libby St Unit 15
- 1639 E Charleston Ave Unit 28
- 1643 E Charleston Ave
- 1702 E Libby St
- 1710 E Libby St
- 1706 E Libby St
- 1705 E Charleston Ave
- 1627 E Libby St
- 1627 E Charleston Ave
- 17834 N 17th St
- 1717 E Libby St
- 17811 N 17th Place
- 1651 E Grovers Ave
- 17836 N 16th Way
- 17648 N 17th St
- 17836 N 17th Place Unit 46
- 17801 N 16th St Unit 96
- 17801 N 16th St Unit 91
- 17801 N 16th St
- 17801 N 16th St Unit 113
Your Personal Tour Guide
Ask me questions while you tour the home.
