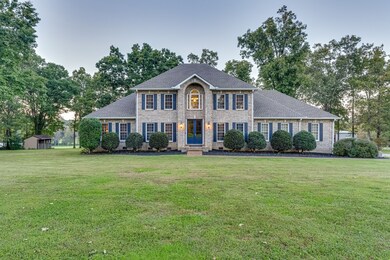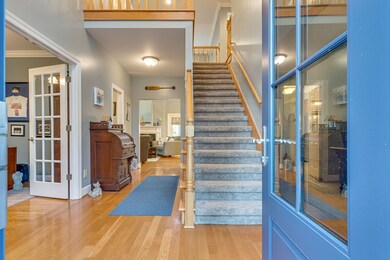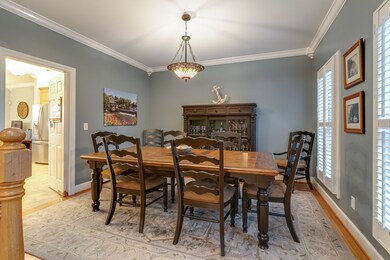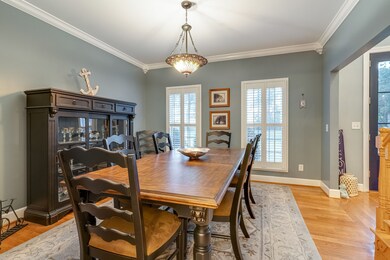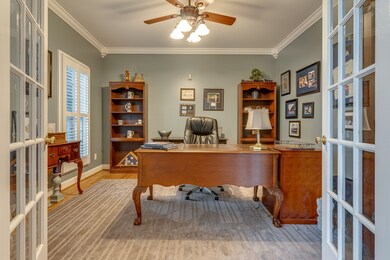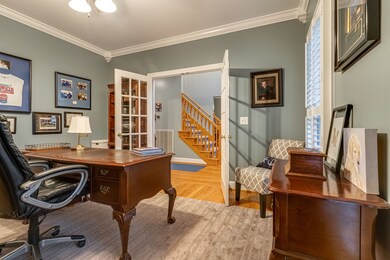
1640 Eno Rd Dickson, TN 37055
Tennessee City NeighborhoodAbout This Home
As of September 2024Gorgeous full brick home on 16.39 acres offers much privacy and serenity overlooking stocked pond (Bluegill, bass, catfish & Crappie) and beautiful pasture and woods that you can enjoy year round from the glass sun room, hwd floors, ceramic tile, granite, soaring 2 story great room w/ gas FP, formal dining, office, lovely main level primary suite, 3 BR up with 2 full baths, awesome bonus room. 50'x75' steel beam shop w/ 14' & 12' doors, 2' thick concrete floors, implement shed, cute potting shed
Last Agent to Sell the Property
Parker Peery Properties License # 294767 Listed on: 09/28/2021
Home Details
Home Type
Single Family
Est. Annual Taxes
$2,911
Year Built
2001
Lot Details
0
Parking
3
Listing Details
- Property Type: Residential
- Property Sub Type: Single Family Residence
- Above Grade Finished Sq Ft: 3925
- Architectural Style: Traditional
- Carport Y N: No
- Co List Office Mls Id: RTC1088
- Co List Office Phone: 6154461884
- Directions: From Dickson Hwy 48 S Right on Eno Rd Home on Right
- Garage Yn: Yes
- Efficiency: Tankless Water Heater
- New Construction: No
- Property Attached Yn: No
- Building Stories: 2
- Subdivision Name: none
- Year Built Details: EXIST
- Special Features: None
- Stories: 2
- Year Built: 2001
Interior Features
- Appliances: Dishwasher, Dryer, Freezer, Microwave, Refrigerator, Washer
- Has Basement: Crawl Space
- Full Bathrooms: 3
- Half Bathrooms: 1
- Total Bedrooms: 4
- Fireplace: Yes
- Fireplaces: 1
- Flooring: Carpet, Finished Wood, Laminate, Tile
- Interior Amenities: Ceiling Fan(s), Extra Closets, High Speed Internet, Storage, Walk-In Closet(s), Water Filter
- Main Level Bedrooms: 1
Exterior Features
- Roof: Shingle
- Exterior Features: Garage Door Opener
- Construction Type: Brick
- Fencing: Partial
- Lot Features: Level
- Patio And Porch Features: Deck, Patio
- Pool Private: No
- Waterfront: No
Garage/Parking
- Parking Features: Attached - Side, Concrete, Gravel
- Attached Garage: No
- Covered Parking Spaces: 3
- Garage Spaces: 3
- Total Parking Spaces: 3
Utilities
- Cooling: Central Air
- Heating: Central, Dual
- Cooling Y N: Yes
- Heating Yn: Yes
- Sewer: Septic Tank
- Water Source: Public
Condo/Co-op/Association
- Senior Community: No
Schools
- Elementary School: Dickson Elementary
- High School: Dickson County High School
- Middle Or Junior School: Dickson Middle School
Multi Family
- Above Grade Finished Area Units: Square Feet
Tax Info
- Tax Annual Amount: 2835
Ownership History
Purchase Details
Home Financials for this Owner
Home Financials are based on the most recent Mortgage that was taken out on this home.Purchase Details
Home Financials for this Owner
Home Financials are based on the most recent Mortgage that was taken out on this home.Purchase Details
Home Financials for this Owner
Home Financials are based on the most recent Mortgage that was taken out on this home.Purchase Details
Home Financials for this Owner
Home Financials are based on the most recent Mortgage that was taken out on this home.Purchase Details
Purchase Details
Purchase Details
Similar Homes in Dickson, TN
Home Values in the Area
Average Home Value in this Area
Purchase History
| Date | Type | Sale Price | Title Company |
|---|---|---|---|
| Warranty Deed | $1,295,000 | None Listed On Document | |
| Warranty Deed | $969,000 | Bankers T&E Dickson Llc | |
| Warranty Deed | $449,900 | -- | |
| Warranty Deed | $400,000 | -- | |
| Deed | $468,250 | -- | |
| Deed | $129,900 | -- | |
| Deed | -- | -- |
Mortgage History
| Date | Status | Loan Amount | Loan Type |
|---|---|---|---|
| Open | $841,750 | New Conventional | |
| Previous Owner | $379,000 | New Conventional | |
| Previous Owner | $404,910 | New Conventional |
Property History
| Date | Event | Price | Change | Sq Ft Price |
|---|---|---|---|---|
| 07/22/2025 07/22/25 | For Sale | $1,695,000 | +30.9% | $324 / Sq Ft |
| 09/03/2024 09/03/24 | Sold | $1,295,000 | -2.3% | $316 / Sq Ft |
| 07/14/2024 07/14/24 | Pending | -- | -- | -- |
| 07/01/2024 07/01/24 | Price Changed | $1,325,000 | -1.9% | $324 / Sq Ft |
| 06/19/2024 06/19/24 | Price Changed | $1,350,000 | -3.5% | $330 / Sq Ft |
| 05/20/2024 05/20/24 | Price Changed | $1,399,000 | -1.8% | $342 / Sq Ft |
| 03/09/2024 03/09/24 | For Sale | $1,425,000 | +47.1% | $348 / Sq Ft |
| 11/18/2021 11/18/21 | Sold | $969,000 | 0.0% | $247 / Sq Ft |
| 10/17/2021 10/17/21 | Pending | -- | -- | -- |
| 10/01/2021 10/01/21 | For Sale | -- | -- | -- |
| 09/28/2021 09/28/21 | For Sale | -- | -- | -- |
| 09/24/2021 09/24/21 | For Sale | $969,000 | +237.0% | $247 / Sq Ft |
| 12/08/2017 12/08/17 | Pending | -- | -- | -- |
| 12/07/2017 12/07/17 | Price Changed | $287,500 | +6.5% | $64 / Sq Ft |
| 12/04/2017 12/04/17 | For Sale | $269,900 | +17.4% | $60 / Sq Ft |
| 06/15/2016 06/15/16 | Pending | -- | -- | -- |
| 03/10/2016 03/10/16 | For Sale | $229,950 | -48.9% | $51 / Sq Ft |
| 08/30/2015 08/30/15 | Sold | $449,900 | +12.5% | $100 / Sq Ft |
| 02/27/2014 02/27/14 | Sold | $400,000 | -- | $89 / Sq Ft |
Tax History Compared to Growth
Tax History
| Year | Tax Paid | Tax Assessment Tax Assessment Total Assessment is a certain percentage of the fair market value that is determined by local assessors to be the total taxable value of land and additions on the property. | Land | Improvement |
|---|---|---|---|---|
| 2024 | $2,911 | $172,275 | $16,200 | $156,075 |
| 2023 | $2,835 | $120,625 | $8,550 | $112,075 |
| 2022 | $2,835 | $120,625 | $8,550 | $112,075 |
| 2021 | $2,835 | $120,625 | $8,550 | $112,075 |
| 2020 | $2,830 | $120,625 | $8,550 | $112,075 |
| 2019 | $2,830 | $120,425 | $8,550 | $111,875 |
| 2018 | $2,792 | $103,425 | $6,350 | $97,075 |
| 2017 | $2,792 | $103,425 | $6,350 | $97,075 |
| 2016 | $2,792 | $103,425 | $6,350 | $97,075 |
| 2015 | $2,557 | $88,175 | $6,350 | $81,825 |
| 2014 | $2,557 | $88,175 | $6,350 | $81,825 |
Agents Affiliated with this Home
-
Ahmad Swade
A
Seller's Agent in 2025
Ahmad Swade
Mark Spain
(615) 983-2730
46 Total Sales
-
Rhonda Baskin

Seller's Agent in 2024
Rhonda Baskin
Compass RE
(615) 485-2362
1 in this area
66 Total Sales
-
Baker Reynolds
B
Buyer's Agent in 2024
Baker Reynolds
Keller Williams Realty Mt. Juliet
(615) 758-8886
1 in this area
14 Total Sales
-
Christian Lemere

Buyer Co-Listing Agent in 2024
Christian Lemere
Keller Williams Realty Mt. Juliet
(615) 593-8090
1 in this area
418 Total Sales
-
Deborah Harper

Seller's Agent in 2021
Deborah Harper
Parker Peery Properties
(615) 428-2126
5 in this area
68 Total Sales
-
Carrie Peery

Seller Co-Listing Agent in 2021
Carrie Peery
Parker Peery Properties
(615) 533-7297
19 in this area
127 Total Sales
Map
Source: Realtracs
MLS Number: 2295182
APN: 108-004.17
- 795 Jason Chapel Rd
- 0 Jason Chapel
- 762 Billy Wynn Rd
- 766 Billy Wynn Rd
- 1513 Garners Creek Rd
- 0 Garners Creek Rd Unit RTC2752581
- 673 Billy Wynn Rd
- 4117 Highway 70 W
- 180 Old Garners Creek Rd
- 210 S 3rd St
- 1204 Gilliam Hollow Rd
- 0 McElhiney Rd Unit RTC2905802
- 264 Fire Tower Rd
- 1578 Gilliam Hollow Rd
- 4981 Highway 70 W
- 1651 Yellow Creek
- 1651 Yellow Creek Rd
- 0 Cave Branch Rd Unit RTC2817585
- 0 Cave Branch Rd Unit 22030548
- 0 Gum Branch Rd Unit RTC2621248

