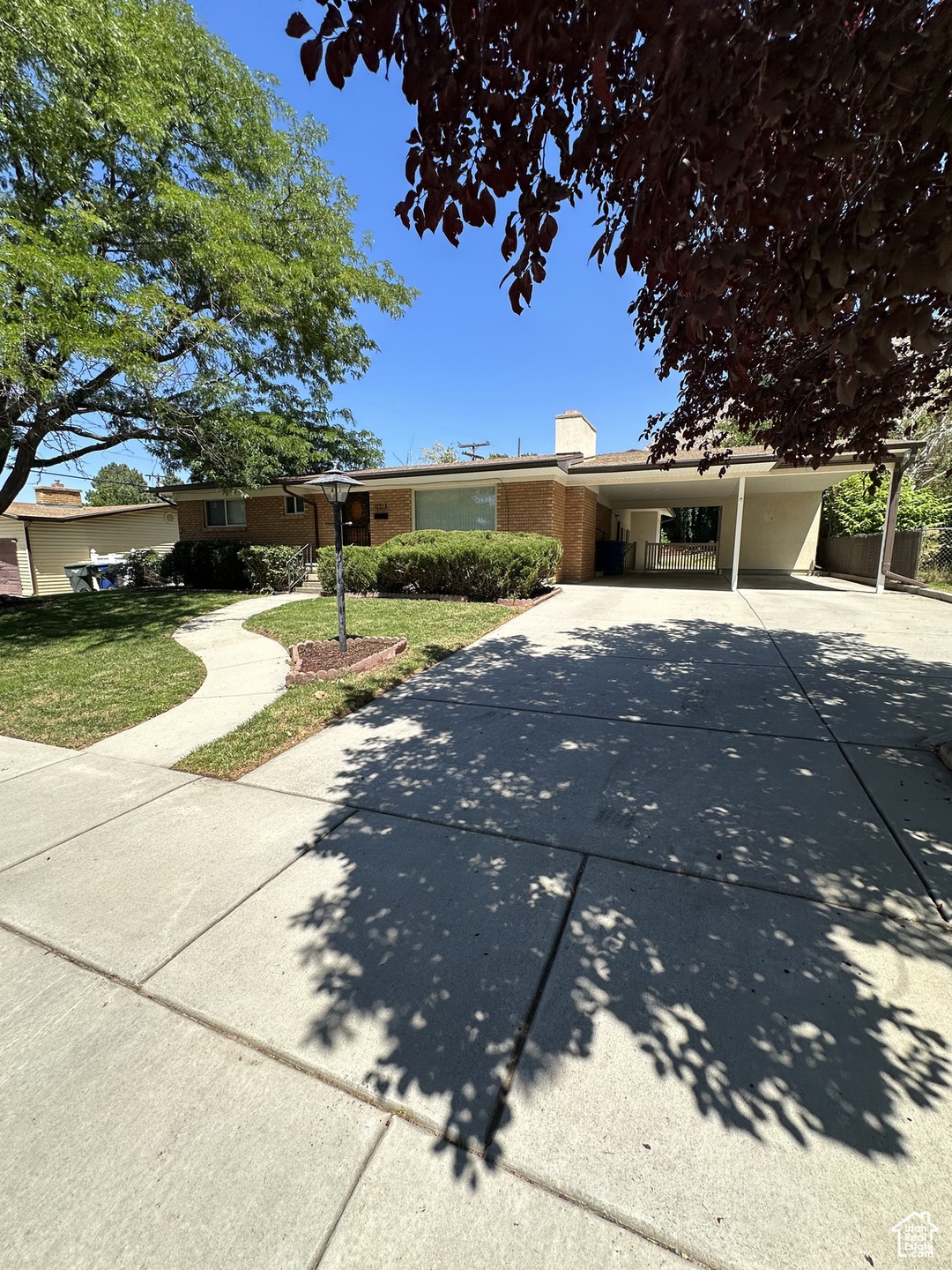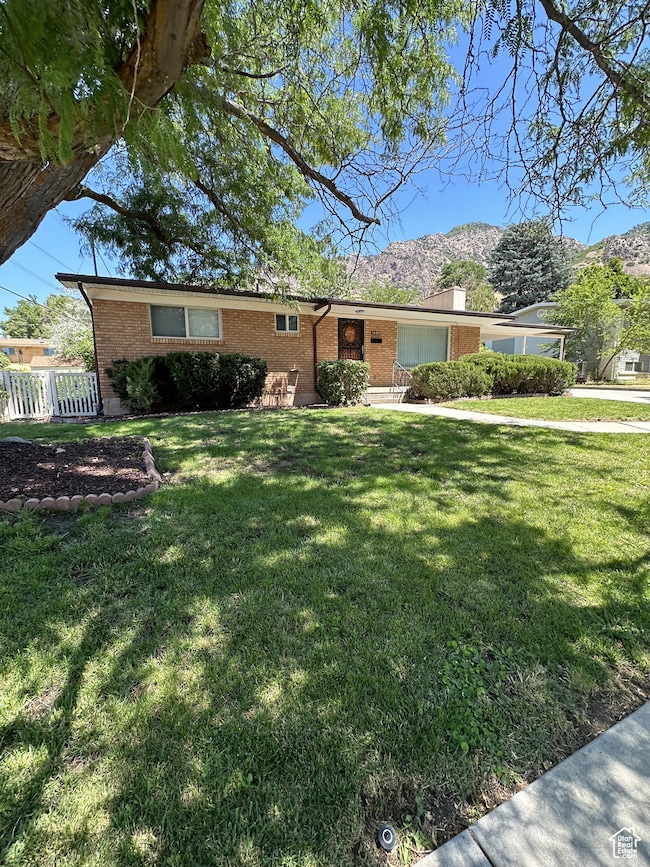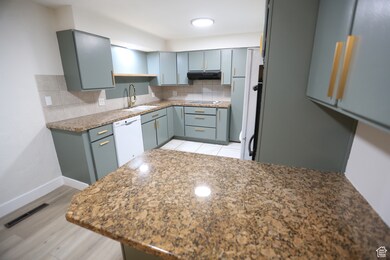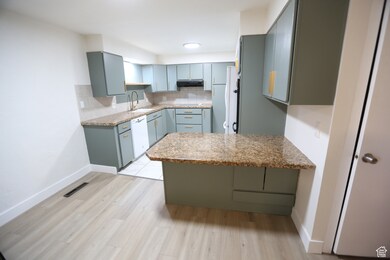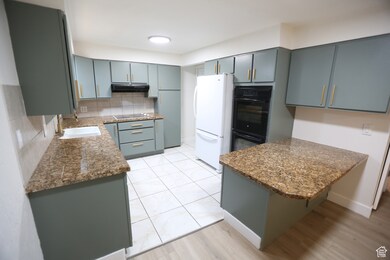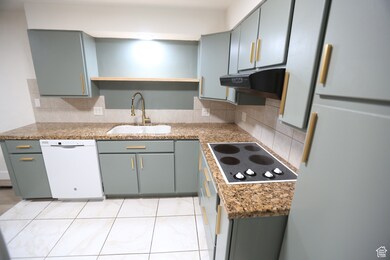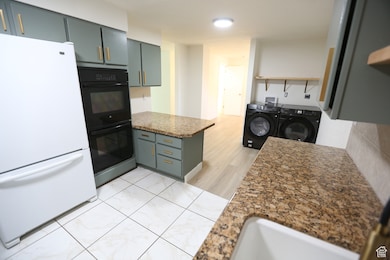
1640 Hislop Dr Ogden, UT 84404
Horace Mann NeighborhoodEstimated payment $3,528/month
Highlights
- Updated Kitchen
- Mountain View
- Main Floor Primary Bedroom
- Mature Trees
- Rambler Architecture
- 2 Fireplaces
About This Home
Must see!!! Charming home nestled in Ogden's renowned east bench, offering a modern kitchen with sleek double ovens, granite countertops, spacious separate dining room, and a large living room with stunning sunset and picturesque mountain views. Comes with a pristine bathroom with on the main floor equipped with an elegant tile surround and classy vanity to match. The master Bedroom comes with a cozy private bathroom, along with a double wide closet. The addition provides a fully-furnished studio with a kitchen, working area and bar space, along with a luxury bathroom showcasing a dramatic floor to ceiling tile surround in the walk-in shower. Pictures do not do this house justice. The basement is also equipped with a kitchen, large family room, laundry area, cold storage, and 3 additional bedrooms, parading Mother-in-law basement apartment potential. This home is an elegant and versatile masterpiece for those looking for their "forever home"; plenty of room, privacy, bundled with a sense of peace and belonging. Great for hosting or having family and friends stay when visiting, they will absolutely love the addition, the location, and the serene feel inside and outside the home. This is also perfect for the first-time home buyer, starter family, or individual looking into a home to live in while gaining passive income from the property. This home was meticulously re-designed with conscious intent to be utilized and enjoyed by buyers in all life and economic conditions. Including those as well looking for one-level living as all amenities can be found privately and separately in each section of the home, namely the basement, main floor, and addition, let me assure you, this is a one-of-a-kind house that you will not find elsewhere. Again, this is a versatile masterpiece with a sophisticated touch.
Listing Agent
David Jones
Realtypath LLC (Executives) License #10317924
Home Details
Home Type
- Single Family
Est. Annual Taxes
- $3,157
Year Built
- Built in 1960
Lot Details
- 8,276 Sq Ft Lot
- Property is Fully Fenced
- Landscaped
- Sprinkler System
- Mature Trees
- Property is zoned Single-Family, R1
Property Views
- Mountain
- Valley
Home Design
- Rambler Architecture
- Brick Exterior Construction
- Stucco
Interior Spaces
- 2,968 Sq Ft Home
- 2-Story Property
- Ceiling Fan
- 2 Fireplaces
- Includes Fireplace Accessories
- Double Pane Windows
- Blinds
- Tile Flooring
- Basement Fills Entire Space Under The House
- Storm Doors
Kitchen
- Updated Kitchen
- Built-In Double Oven
- Range with Range Hood
- Microwave
- Granite Countertops
- Disposal
Bedrooms and Bathrooms
- 5 Bedrooms | 2 Main Level Bedrooms
- Primary Bedroom on Main
- In-Law or Guest Suite
Laundry
- Dryer
- Washer
Parking
- 4 Parking Spaces
- 2 Carport Spaces
- Open Parking
Outdoor Features
- Covered patio or porch
- Storage Shed
Additional Homes
- Accessory Dwelling Unit (ADU)
Schools
- East Ridge Elementary School
- Mound Fort Middle School
- Ben Lomond High School
Utilities
- Forced Air Heating and Cooling System
- Heat Pump System
- Natural Gas Connected
Community Details
- No Home Owners Association
- Rolling Hills Addition Subdivision
Listing and Financial Details
- Assessor Parcel Number 13-054-0006
Map
Home Values in the Area
Average Home Value in this Area
Tax History
| Year | Tax Paid | Tax Assessment Tax Assessment Total Assessment is a certain percentage of the fair market value that is determined by local assessors to be the total taxable value of land and additions on the property. | Land | Improvement |
|---|---|---|---|---|
| 2024 | $3,157 | $241,449 | $66,841 | $174,608 |
| 2023 | $3,176 | $245,300 | $67,401 | $177,899 |
| 2022 | $3,415 | $265,650 | $53,892 | $211,758 |
| 2021 | $2,592 | $332,000 | $60,584 | $271,416 |
| 2020 | $2,470 | $292,000 | $46,493 | $245,507 |
| 2019 | $2,573 | $286,000 | $41,855 | $244,145 |
| 2018 | $2,062 | $226,000 | $41,855 | $184,145 |
| 2017 | $1,780 | $181,000 | $37,221 | $143,779 |
| 2016 | $1,757 | $96,680 | $17,898 | $78,782 |
| 2015 | $1,491 | $79,842 | $17,898 | $61,944 |
| 2014 | $1,514 | $79,844 | $15,359 | $64,485 |
Property History
| Date | Event | Price | Change | Sq Ft Price |
|---|---|---|---|---|
| 04/11/2025 04/11/25 | Price Changed | $589,000 | -0.8% | $198 / Sq Ft |
| 04/03/2025 04/03/25 | Price Changed | $594,000 | -2.5% | $200 / Sq Ft |
| 03/24/2025 03/24/25 | For Sale | $609,000 | -- | $205 / Sq Ft |
Purchase History
| Date | Type | Sale Price | Title Company |
|---|---|---|---|
| Warranty Deed | -- | Metro National Title | |
| Interfamily Deed Transfer | -- | None Available |
Mortgage History
| Date | Status | Loan Amount | Loan Type |
|---|---|---|---|
| Open | $364,500 | Balloon | |
| Previous Owner | $20,000 | Future Advance Clause Open End Mortgage |
Similar Homes in Ogden, UT
Source: UtahRealEstate.com
MLS Number: 2072315
APN: 13-054-0006
- 1590 12th St
- 1272 Maxfield Dr
- 940 Fillmore Ave
- 1701 E 1470 S Unit 13E
- 775 Simoron Dr Unit 22
- 777 Simoron Dr
- 1522 Robins Cir
- 1357 Lorl Ln Unit 2
- 1384 Millcreek Dr Unit 6
- 1333 Lorl Ln Unit 6
- 1300 Lorl Ln Unit 5
- 1298 Lorl Ln Unit 2
- 1304 Millcreek Dr Unit 5
- 1440 7th St
- 1575 Maddies Cove Unit 15
- 1538 Hudson St
- 1574 Maddies Cove Unit 17
- 2130 S Harrison Blvd
- 1286 1640 S
- 1175 Canyon Rd Unit 85
