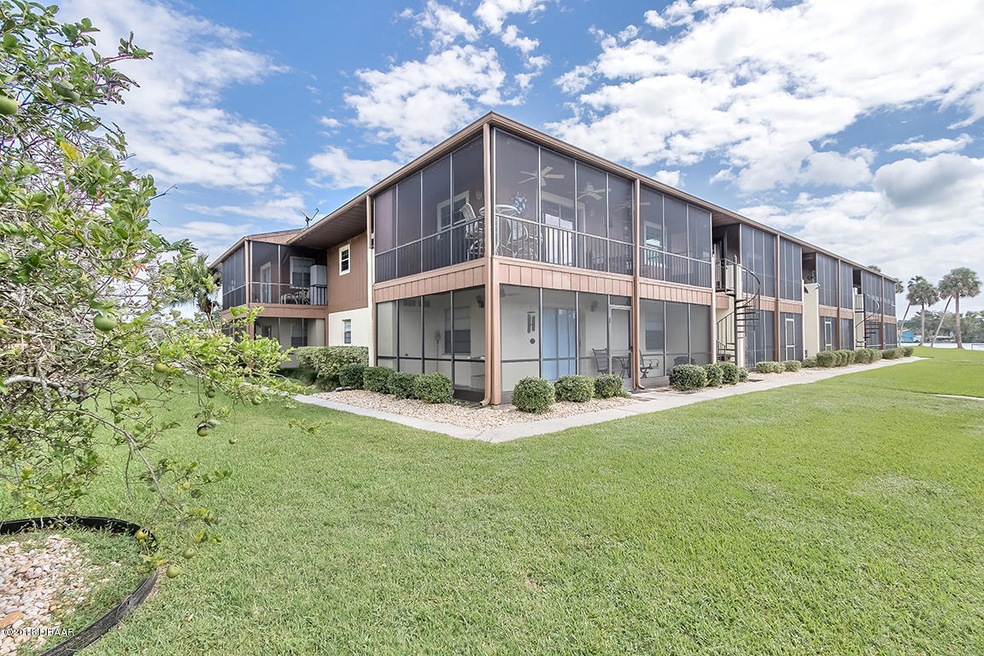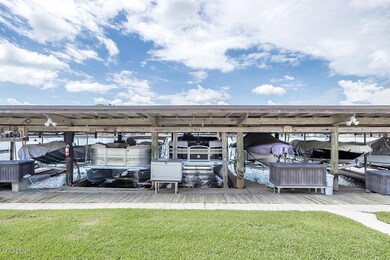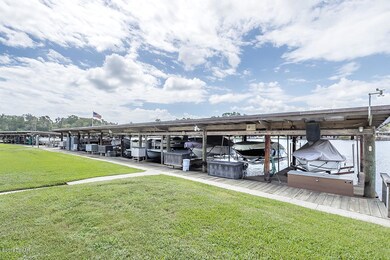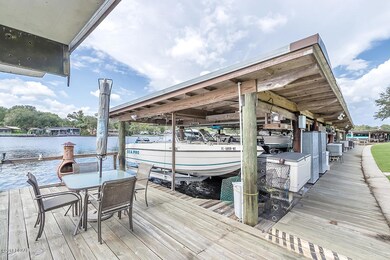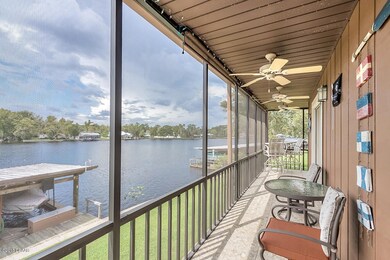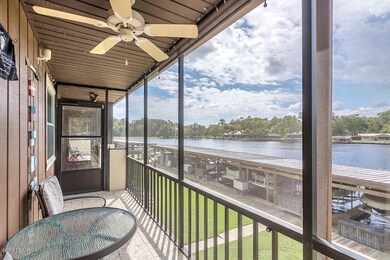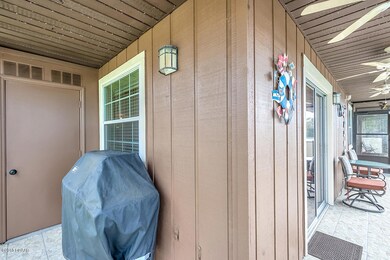
Highlights
- Great Room
- Central Air
- Utility Room
- Porch
About This Home
As of December 2018ROLLIN' ON THE RIVER!!!!! Enjoy the quaint town of Astor, on the beautiful St. Johns river, only 30 minutes from the Daytona area Ocean! Yes, you can have both. Rare opportunity to buy a direct Riverfront, 2nd story, end unit, with a spiral staircase leading to your PRIVATE COVERED BOAT SLIP WITH ELECTRONIC LIFT!. The condo has been beautifully renovated with wood kitchen cabinets, silestone counters, bathrooms with newer toilets, and raised counters, upgraded lighting and ceiling fans throughout,6 panel colonial doors & hardware, tiled floors, upgraded carpet in bedrooms, crown molding, double pane windows, 16 seer A/C & air handler. Walk out your patio sliders to a tiled and screened balcony where you can enjoy magnificent sunset views over the river. Extra-large balcony allow you to BBQ BBQ
Extra-large balcony allows you to BBQ your dinner right on the balcony and Hubby even has a great storage/tool shed. Or walk down your spiral staircase directly to your boat for an evening cruise up the river or a day trip to the famous Silver Glen Springs. Or enjoy the community dock sitting over the river and watch the boats go by. Or wander over to the community pool for a refreshing swim. So much to do or relax and do nothing at all. This Riverfront paradise offers it all. Just waiting for you to enjoy. Best deal on the river, so don't wait! Call today.
Last Agent to Sell the Property
Nadine Caldwell
RE/MAX Signature Listed on: 10/05/2018
Property Details
Home Type
- Condominium
Est. Annual Taxes
- $2,659
Year Built
- Built in 1981
HOA Fees
- $270 Monthly HOA Fees
Interior Spaces
- 1,102 Sq Ft Home
- Great Room
- Utility Room
Bedrooms and Bathrooms
- 2 Bedrooms
- 2 Full Bathrooms
Additional Features
- Porch
- Central Air
Listing and Financial Details
- Assessor Parcel Number 5819-04-00-2040
Community Details
Overview
- Jungle Den Subdivision
Pet Policy
- Pets Allowed
Ownership History
Purchase Details
Home Financials for this Owner
Home Financials are based on the most recent Mortgage that was taken out on this home.Purchase Details
Purchase Details
Home Financials for this Owner
Home Financials are based on the most recent Mortgage that was taken out on this home.Purchase Details
Home Financials for this Owner
Home Financials are based on the most recent Mortgage that was taken out on this home.Purchase Details
Purchase Details
Purchase Details
Purchase Details
Purchase Details
Purchase Details
Home Financials for this Owner
Home Financials are based on the most recent Mortgage that was taken out on this home.Purchase Details
Purchase Details
Purchase Details
Similar Homes in the area
Home Values in the Area
Average Home Value in this Area
Purchase History
| Date | Type | Sale Price | Title Company |
|---|---|---|---|
| Warranty Deed | $170,000 | Westside Title Services Inc | |
| Interfamily Deed Transfer | -- | None Available | |
| Warranty Deed | $145,900 | Westside Title Services Inc | |
| Warranty Deed | $226,000 | Vision Title Of Deland Llc | |
| Warranty Deed | $220,000 | Vision Title Of Deland Llc | |
| Interfamily Deed Transfer | -- | -- | |
| Warranty Deed | $180,000 | -- | |
| Interfamily Deed Transfer | $108,000 | -- | |
| Warranty Deed | $108,000 | -- | |
| Warranty Deed | $103,000 | -- | |
| Deed | $100 | -- | |
| Deed | $70,000 | -- | |
| Deed | $76,900 | -- |
Mortgage History
| Date | Status | Loan Amount | Loan Type |
|---|---|---|---|
| Previous Owner | $175,000 | Purchase Money Mortgage | |
| Previous Owner | $80,000 | No Value Available |
Property History
| Date | Event | Price | Change | Sq Ft Price |
|---|---|---|---|---|
| 12/19/2018 12/19/18 | Sold | $170,000 | 0.0% | $154 / Sq Ft |
| 11/21/2018 11/21/18 | Pending | -- | -- | -- |
| 10/05/2018 10/05/18 | For Sale | $170,000 | +16.5% | $154 / Sq Ft |
| 10/05/2015 10/05/15 | Sold | $145,900 | 0.0% | $132 / Sq Ft |
| 10/02/2015 10/02/15 | Pending | -- | -- | -- |
| 09/08/2015 09/08/15 | For Sale | $145,900 | -- | $132 / Sq Ft |
Tax History Compared to Growth
Tax History
| Year | Tax Paid | Tax Assessment Tax Assessment Total Assessment is a certain percentage of the fair market value that is determined by local assessors to be the total taxable value of land and additions on the property. | Land | Improvement |
|---|---|---|---|---|
| 2025 | $2,768 | $187,313 | $34,800 | $152,513 |
| 2024 | $2,768 | $187,937 | $34,800 | $153,137 |
| 2023 | $2,768 | $178,894 | $31,500 | $147,394 |
| 2022 | $2,568 | $161,581 | $31,500 | $130,081 |
| 2021 | $2,399 | $125,774 | $20,800 | $104,974 |
| 2020 | $2,136 | $104,406 | $19,100 | $85,306 |
| 2019 | $2,501 | $114,986 | $23,300 | $91,686 |
| 2018 | $2,512 | $112,381 | $23,300 | $89,081 |
| 2017 | $2,659 | $114,656 | $22,100 | $92,556 |
| 2016 | $2,415 | $105,873 | $0 | $0 |
| 2015 | $2,364 | $101,128 | $0 | $0 |
| 2014 | $2,147 | $91,213 | $0 | $0 |
Agents Affiliated with this Home
-
N
Seller's Agent in 2018
Nadine Caldwell
RE/MAX Signature
-
Michael Scott

Seller's Agent in 2015
Michael Scott
Beach Life Realty
(386) 717-1862
10 in this area
59 Total Sales
Map
Source: Daytona Beach Area Association of REALTORS®
MLS Number: 1048906
APN: 5819-04-00-2040
- 1640 Juno Trail Unit 103
- 1640 Juno Trail Unit 202E
- 1640 Juno Trail Unit 102A
- 1640 Juno Trail Unit 101
- 1640 Juno Trail Unit 205B
- 1640 Juno Trail Unit 205
- 1628 Paradise Ln
- 24538 Wild Hog Rd
- 56304 Hazelnut Rd
- 1639 Yellow Brick Rd
- 24514 Snail Rd
- 24505 Snail Rd
- 1610 Yellow Brick Rd
- 1609 Yellow Brick Rd
- 24650 Fox Rd
- 24628 Fox Rd
- 1915 Alice Dr
- 55805 Carrol St
- 55726 Keith St
- 55716 Keith St
