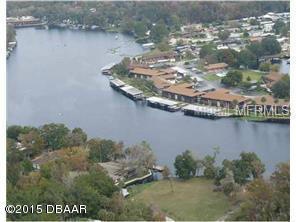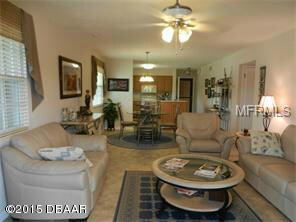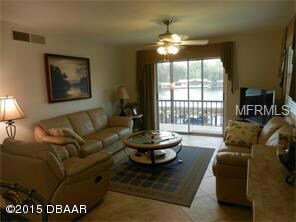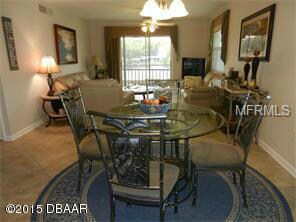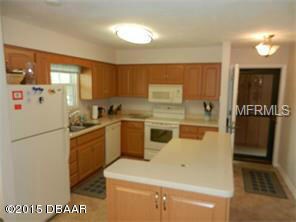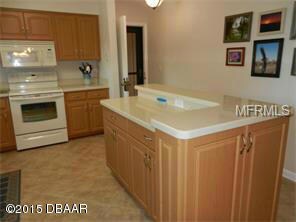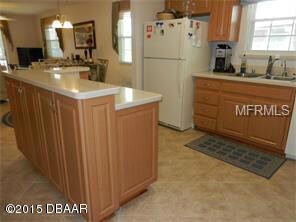
Highlights
- Boathouse
- Heated In Ground Pool
- Clubhouse
- Docks
- River View
- Great Room
About This Home
As of December 2018This home is located at 1640 Juno Trail Unit 204E, Astor, FL 32102 and is currently priced at $145,900, approximately $132 per square foot. This property was built in 1981. 1640 Juno Trail Unit 204E is a home located in Volusia County with nearby schools including Pierson Elementary School and T. Dewitt Taylor Middle/High School.
Last Agent to Sell the Property
Beach Life Realty License #3012100 Listed on: 09/08/2015
Property Details
Home Type
- Condominium
Est. Annual Taxes
- $2,147
Year Built
- Built in 1981
Lot Details
- River Front
- Cul-De-Sac
- North Facing Home
HOA Fees
- $260 Monthly HOA Fees
Home Design
- Shingle Roof
- Concrete Block And Stucco Construction
- Block And Beam Construction
Interior Spaces
- 1,102 Sq Ft Home
- 2-Story Property
- Ceiling Fan
- Great Room
- Screened Porch
- Utility Room
- River Views
Kitchen
- Electric Range
- Dishwasher
- Disposal
Flooring
- Carpet
- Tile
Bedrooms and Bathrooms
- 2 Bedrooms
- 2 Full Bathrooms
Laundry
- Laundry in unit
- Dryer
- Washer
Parking
- Carport
- Additional Parking
- Assigned Parking
Eco-Friendly Details
- Non-Toxic Pest Control
- Smart Irrigation
Outdoor Features
- Heated In Ground Pool
- Boathouse
- Docks
- Balcony
- Screened Patio
Additional Features
- Accessible Common Area
- Central Heating and Cooling System
Listing and Financial Details
- Assessor Parcel Number 19-15-28-04-00-2040
Community Details
Overview
- Association fees include insurance, ground maintenance, maintenance structure, pest control
- Jungle Den Villas Condo Ph 2 Subdivision
- On-Site Maintenance
Amenities
- Clubhouse
- Community Storage Space
Recreation
- Community Pool
Pet Policy
- Breed Restrictions
Ownership History
Purchase Details
Home Financials for this Owner
Home Financials are based on the most recent Mortgage that was taken out on this home.Purchase Details
Purchase Details
Home Financials for this Owner
Home Financials are based on the most recent Mortgage that was taken out on this home.Purchase Details
Home Financials for this Owner
Home Financials are based on the most recent Mortgage that was taken out on this home.Purchase Details
Purchase Details
Purchase Details
Purchase Details
Purchase Details
Purchase Details
Home Financials for this Owner
Home Financials are based on the most recent Mortgage that was taken out on this home.Purchase Details
Purchase Details
Purchase Details
Similar Homes in the area
Home Values in the Area
Average Home Value in this Area
Purchase History
| Date | Type | Sale Price | Title Company |
|---|---|---|---|
| Warranty Deed | $170,000 | Westside Title Services Inc | |
| Interfamily Deed Transfer | -- | None Available | |
| Warranty Deed | $145,900 | Westside Title Services Inc | |
| Warranty Deed | $226,000 | Vision Title Of Deland Llc | |
| Warranty Deed | $220,000 | Vision Title Of Deland Llc | |
| Interfamily Deed Transfer | -- | -- | |
| Warranty Deed | $180,000 | -- | |
| Interfamily Deed Transfer | $108,000 | -- | |
| Warranty Deed | $108,000 | -- | |
| Warranty Deed | $103,000 | -- | |
| Deed | $100 | -- | |
| Deed | $70,000 | -- | |
| Deed | $76,900 | -- |
Mortgage History
| Date | Status | Loan Amount | Loan Type |
|---|---|---|---|
| Previous Owner | $175,000 | Purchase Money Mortgage | |
| Previous Owner | $80,000 | No Value Available |
Property History
| Date | Event | Price | Change | Sq Ft Price |
|---|---|---|---|---|
| 12/19/2018 12/19/18 | Sold | $170,000 | 0.0% | $154 / Sq Ft |
| 11/21/2018 11/21/18 | Pending | -- | -- | -- |
| 10/05/2018 10/05/18 | For Sale | $170,000 | +16.5% | $154 / Sq Ft |
| 10/05/2015 10/05/15 | Sold | $145,900 | 0.0% | $132 / Sq Ft |
| 10/02/2015 10/02/15 | Pending | -- | -- | -- |
| 09/08/2015 09/08/15 | For Sale | $145,900 | -- | $132 / Sq Ft |
Tax History Compared to Growth
Tax History
| Year | Tax Paid | Tax Assessment Tax Assessment Total Assessment is a certain percentage of the fair market value that is determined by local assessors to be the total taxable value of land and additions on the property. | Land | Improvement |
|---|---|---|---|---|
| 2025 | $2,768 | $187,313 | $34,800 | $152,513 |
| 2024 | $2,768 | $187,937 | $34,800 | $153,137 |
| 2023 | $2,768 | $178,894 | $31,500 | $147,394 |
| 2022 | $2,568 | $161,581 | $31,500 | $130,081 |
| 2021 | $2,399 | $125,774 | $20,800 | $104,974 |
| 2020 | $2,136 | $104,406 | $19,100 | $85,306 |
| 2019 | $2,501 | $114,986 | $23,300 | $91,686 |
| 2018 | $2,512 | $112,381 | $23,300 | $89,081 |
| 2017 | $2,659 | $114,656 | $22,100 | $92,556 |
| 2016 | $2,415 | $105,873 | $0 | $0 |
| 2015 | $2,364 | $101,128 | $0 | $0 |
| 2014 | $2,147 | $91,213 | $0 | $0 |
Agents Affiliated with this Home
-
N
Seller's Agent in 2018
Nadine Caldwell
RE/MAX Signature
-
Michael Scott

Seller's Agent in 2015
Michael Scott
Beach Life Realty
(386) 717-1862
10 in this area
59 Total Sales
Map
Source: Daytona Beach Area Association of REALTORS®
MLS Number: 1006965
APN: 5819-04-00-2040
- 1640 Juno Trail Unit 103
- 1640 Juno Trail Unit 202E
- 1640 Juno Trail Unit 102A
- 1640 Juno Trail Unit 101
- 1640 Juno Trail Unit 205B
- 1640 Juno Trail Unit 205
- 1628 Paradise Ln
- 24538 Wild Hog Rd
- 56304 Hazelnut Rd
- 1639 Yellow Brick Rd
- 24514 Snail Rd
- 24505 Snail Rd
- 1610 Yellow Brick Rd
- 1609 Yellow Brick Rd
- 24650 Fox Rd
- 24628 Fox Rd
- 1915 Alice Dr
- 55805 Carrol St
- 55726 Keith St
- 55716 Keith St
