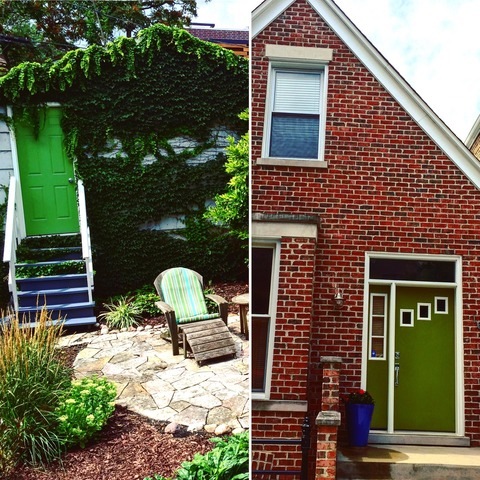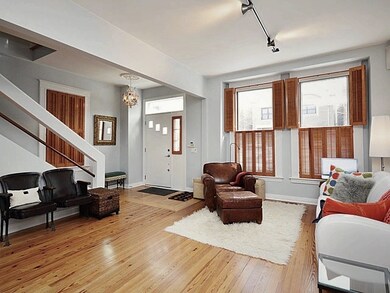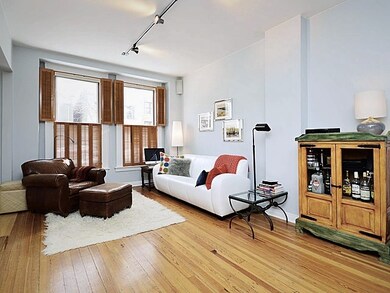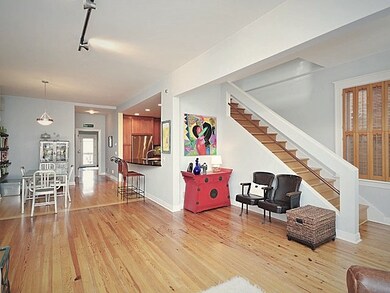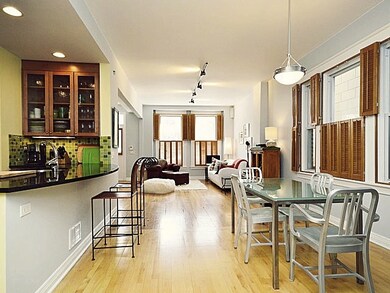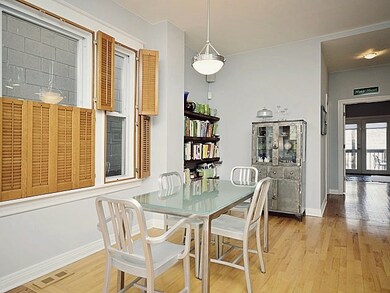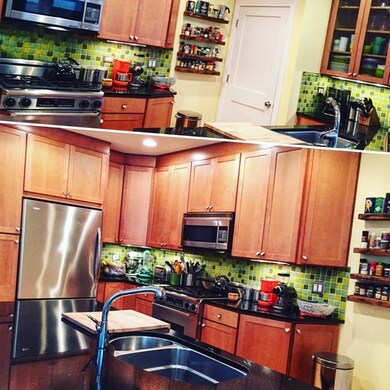
1640 N Hermitage Ave Chicago, IL 60622
Wicker Park NeighborhoodEstimated Value: $965,771 - $1,575,000
Highlights
- Deck
- Wood Flooring
- Home Office
- Vaulted Ceiling
- Cottage
- Walk-In Pantry
About This Home
As of October 2016Bring your bikes and dogs and make this unique, East Bucktown, expanded and renovated cottage your new home. A block from an entrance to the 606 and walk to everything location. Perfectly situation half way between the Division and Damen blue line stops. This 3 bedroom(currently opened up) - 2 full bath home sits on a full lot and boasts an awesome back deck leading to a beautiful perennial yard. Full unfinished basement w/high ceilings could easily be made into more finished living space. First floor w/open living/dining/kitchen flr plan, full bath & what could be 3rd bedroom (currently used as an office.) Upstairs with master bedroom w/2 huge walk in closets, full bath, and 2nd bedroom (currently opened up being used as a large 2nd living room). Tons and tons of character from the vintage pine floors to the soaring cathedral ceilings this cottage will not disappoint. Relevant finishes in kitchen & baths. 2 car garage, extremely well kept. Ready for new owners to move right in.
Last Agent to Sell the Property
Marna Spizz
Marna Spizz License #471000380 Listed on: 08/25/2016
Last Buyer's Agent
Marci Trick
Redfin Corporation License #475165056

Home Details
Home Type
- Single Family
Est. Annual Taxes
- $15,408
Year Built
- 1889
Lot Details
- Southern Exposure
- East or West Exposure
Parking
- Detached Garage
- Garage Door Opener
- Parking Included in Price
- Garage Is Owned
Home Design
- Cottage
- Brick Exterior Construction
- Frame Construction
Interior Spaces
- Vaulted Ceiling
- Skylights
- Home Office
- Wood Flooring
Kitchen
- Breakfast Bar
- Walk-In Pantry
- Oven or Range
- Microwave
- High End Refrigerator
- Dishwasher
- Stainless Steel Appliances
- Kitchen Island
- Disposal
Bedrooms and Bathrooms
- Walk-In Closet
- Bathroom on Main Level
- Soaking Tub
Laundry
- Dryer
- Washer
Unfinished Basement
- Basement Fills Entire Space Under The House
- Exterior Basement Entry
Eco-Friendly Details
- North or South Exposure
Outdoor Features
- Deck
- Brick Porch or Patio
Utilities
- Forced Air Heating and Cooling System
- Heating System Uses Gas
Listing and Financial Details
- Homeowner Tax Exemptions
Ownership History
Purchase Details
Home Financials for this Owner
Home Financials are based on the most recent Mortgage that was taken out on this home.Purchase Details
Home Financials for this Owner
Home Financials are based on the most recent Mortgage that was taken out on this home.Similar Homes in Chicago, IL
Home Values in the Area
Average Home Value in this Area
Purchase History
| Date | Buyer | Sale Price | Title Company |
|---|---|---|---|
| Bishop Robert Clayton | $807,500 | Attorneys Title Guaranty Fun | |
| Massick Matthew | $390,000 | -- |
Mortgage History
| Date | Status | Borrower | Loan Amount |
|---|---|---|---|
| Open | Bishop Robert Clayton | $686,375 | |
| Previous Owner | Spizz Marna | $186,000 | |
| Previous Owner | Spizz Marna | $250,000 | |
| Previous Owner | Spizz Marna | $199,000 | |
| Previous Owner | Spizz Marna | $100,000 | |
| Previous Owner | Spizz Marna | $232,000 | |
| Previous Owner | Spizz Marna | $296,000 | |
| Previous Owner | Spizz Marna | $300,000 | |
| Previous Owner | Spizz Marna | $82,000 | |
| Previous Owner | Massick Matthew | $100,000 | |
| Previous Owner | Massick Matthew | $312,000 |
Property History
| Date | Event | Price | Change | Sq Ft Price |
|---|---|---|---|---|
| 10/26/2016 10/26/16 | Sold | $807,500 | -8.1% | $514 / Sq Ft |
| 09/06/2016 09/06/16 | Pending | -- | -- | -- |
| 08/25/2016 08/25/16 | For Sale | $879,000 | -- | $560 / Sq Ft |
Tax History Compared to Growth
Tax History
| Year | Tax Paid | Tax Assessment Tax Assessment Total Assessment is a certain percentage of the fair market value that is determined by local assessors to be the total taxable value of land and additions on the property. | Land | Improvement |
|---|---|---|---|---|
| 2024 | $15,408 | $92,000 | $25,891 | $66,109 |
| 2023 | $15,408 | $78,331 | $20,832 | $57,499 |
| 2022 | $15,408 | $78,331 | $20,832 | $57,499 |
| 2021 | $16,036 | $83,075 | $20,832 | $62,243 |
| 2020 | $12,953 | $61,249 | $13,540 | $47,709 |
| 2019 | $12,687 | $66,575 | $13,540 | $53,035 |
| 2018 | $13,151 | $66,575 | $13,540 | $53,035 |
| 2017 | $11,024 | $51,210 | $11,904 | $39,306 |
| 2016 | $9,757 | $51,210 | $11,904 | $39,306 |
| 2015 | $8,903 | $51,210 | $11,904 | $39,306 |
| 2014 | $7,600 | $43,533 | $10,416 | $33,117 |
| 2013 | $7,439 | $43,533 | $10,416 | $33,117 |
Agents Affiliated with this Home
-
M
Seller's Agent in 2016
Marna Spizz
Marna Spizz
-
M
Buyer's Agent in 2016
Marci Trick
Redfin Corporation
(773) 938-5220
Map
Source: Midwest Real Estate Data (MRED)
MLS Number: MRD09325328
APN: 14-31-428-029-0000
- 1720 N Hermitage Ave
- 1825 W Wabansia Ave
- 1748 W North Ave
- 1725 W North Ave Unit 204
- 1735 N Paulina St Unit 201
- 1615 N Wolcott Ave Unit 204
- 1531 N Wood St
- 1740 N Marshfield Ave Unit D29
- 1740 N Marshfield Ave Unit H18
- 1740 N Marshfield Ave Unit E30
- 1740 N Marshfield Ave Unit 6
- 1740 N Marshfield Ave Unit A12
- 1810 N Wood St
- 1757 N Paulina St Unit 1757R
- 1805 N Paulina St
- 1633 W North Ave
- 1720 W Le Moyne St Unit 201
- 1720 N Ashland Ave
- 1624 W Pierce Ave
- 1705 W Le Moyne St Unit G
- 1640 N Hermitage Ave
- 1644 N Hermitage Ave Unit 2R
- 1644 N Hermitage Ave Unit 1R
- 1644 N Hermitage Ave Unit 2F
- 1644 N Hermitage Ave Unit 2R
- 1644 N Hermitage Ave
- 1644 N Hermitage Ave Unit 1F
- 1646 N Hermitage Ave
- 1636 N Hermitage Ave
- 1634 N Hermitage Ave
- 1634 N Hermitage Ave
- 1630 N Hermitage Ave
- 1632 N Hermitage Ave
- 1628 N Hermitage Ave
- 1637 N Wood St
- 1739 W Wabansia Ave
- 1741 W Wabansia Ave
- 1733 W Wabansia Ave
- 1735 W Wabansia Ave
- 1641 N Wood St
