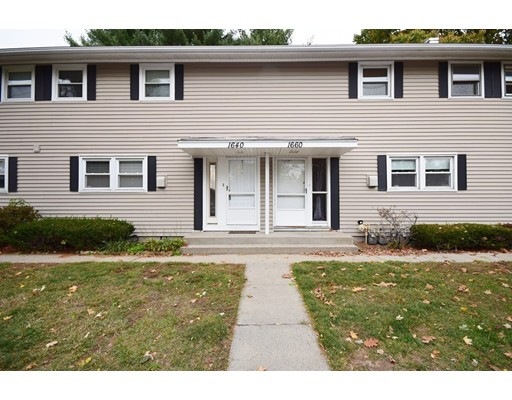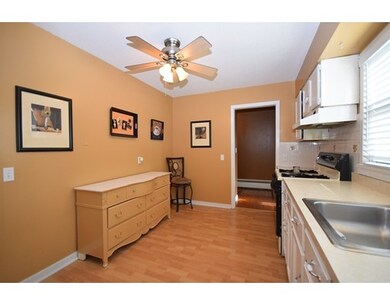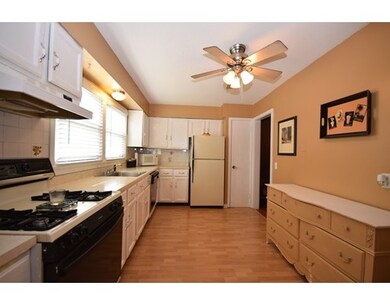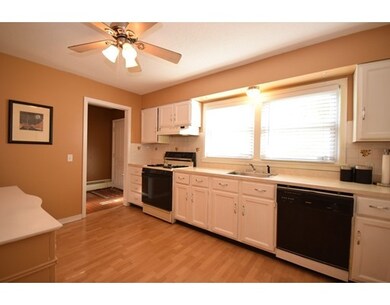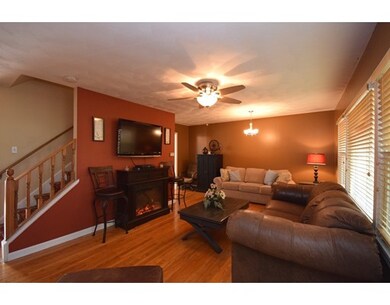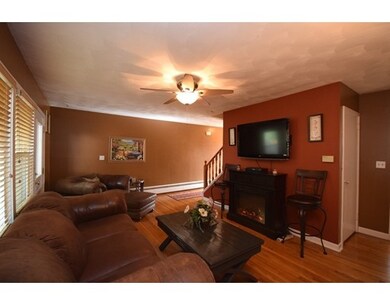1640 Pendleton Ave Unit 1640 Chicopee, MA 01022
Fairview NeighborhoodAbout This Home
As of January 2021Ready to Fall In Love? *FHA APPROVED COMPLEX *Freshly painted and well cared for Townhouse Unit is Priced To Sell at $112,000. Hardwood Flooring greets you with warmth and beauty as you enter the warm and inviting LR framed with a picture window looking over the patio and out to the common area, pleasing to most folks who are looking for stress free / maintenance free living! Eat-In Kitchen has lots of counter and cabinet space; appliances all stay for the new owner. If you'd like a formal DR you can have that too...LR has an area once used as a DR - viola - options are always nice. BRs on the 2nd floor will surprise you with the amount of space they offer - Bathroom is central and convenient, again with plenty of closet storage in the hall. Basement is finished sans the laundry / utility area of course. NEW ELECTRICAL BOX is a plus. GARAGE adds value to this already PRICED TO SELL HOME. Easy to Show but call now, homes are selling within hours of posting in this market!!
Ownership History
Purchase Details
Home Financials for this Owner
Home Financials are based on the most recent Mortgage that was taken out on this home.Purchase Details
Home Financials for this Owner
Home Financials are based on the most recent Mortgage that was taken out on this home.Purchase Details
Home Financials for this Owner
Home Financials are based on the most recent Mortgage that was taken out on this home.Purchase Details
Home Financials for this Owner
Home Financials are based on the most recent Mortgage that was taken out on this home.Purchase Details
Home Financials for this Owner
Home Financials are based on the most recent Mortgage that was taken out on this home.Purchase Details
Home Financials for this Owner
Home Financials are based on the most recent Mortgage that was taken out on this home.Map
Property Details
Home Type
Condominium
Est. Annual Taxes
$2,862
Year Built
1958
Lot Details
0
Listing Details
- Unit Level: 1
- Unit Placement: Street, Middle
- Property Type: Condominium/Co-Op
- Other Agent: 2.50
- Lead Paint: Unknown
- Year Round: Yes
- Special Features: None
- Property Sub Type: Condos
- Year Built: 1958
Interior Features
- Appliances: Range, Dishwasher, Disposal, Microwave, Refrigerator
- Has Basement: Yes
- Number of Rooms: 4
- Amenities: Shopping, Swimming Pool, Tennis Court, Park, Walk/Jog Trails, Golf Course, Highway Access, Public School
- Electric: Circuit Breakers
- Energy: Insulated Windows, Insulated Doors
- Flooring: Vinyl, Hardwood
- Insulation: Fiberglass
- Bedroom 2: Second Floor
- Bathroom #1: Second Floor
- Kitchen: First Floor
- Laundry Room: Basement
- Living Room: First Floor
- Master Bedroom: Second Floor
- Master Bedroom Description: Ceiling Fan(s), Closet, Flooring - Wall to Wall Carpet, Recessed Lighting
- Family Room: Basement
- Oth1 Level: Basement
- No Living Levels: 2
Exterior Features
- Roof: Asphalt/Fiberglass Shingles
- Exterior: Vinyl
- Exterior Unit Features: Patio
- Pool Description: Inground
Garage/Parking
- Garage Parking: Detached, Garage Door Opener
- Garage Spaces: 1
- Parking: On Street Permit
- Parking Spaces: 2
Utilities
- Heating: Hot Water Baseboard, Gas
- Hot Water: Natural Gas, Tank
- Utility Connections: for Gas Range
- Sewer: City/Town Sewer
- Water: City/Town Water
Condo/Co-op/Association
- Condominium Name: DOVERBROOK
- Association Fee Includes: Water, Sewer, Master Insurance, Swimming Pool, Exterior Maintenance, Landscaping, Snow Removal, Refuse Removal
- Association Pool: Yes
- Pets Allowed: Yes w/ Restrictions
- No Units: 560
- Unit Building: 1640
Fee Information
- Fee Interval: Monthly
Lot Info
- Assessor Parcel Number: M:00W1 P:6223B
Home Values in the Area
Average Home Value in this Area
Purchase History
| Date | Type | Sale Price | Title Company |
|---|---|---|---|
| Not Resolvable | $145,500 | None Available | |
| Not Resolvable | $111,500 | -- | |
| Not Resolvable | $113,000 | -- | |
| Deed | $80,000 | -- | |
| Deed | $67,000 | -- | |
| Deed | $78,000 | -- |
Mortgage History
| Date | Status | Loan Amount | Loan Type |
|---|---|---|---|
| Open | $141,135 | Purchase Money Mortgage | |
| Previous Owner | $109,479 | FHA | |
| Previous Owner | $113,000 | New Conventional | |
| Previous Owner | $5,000 | FHA | |
| Previous Owner | $76,000 | Purchase Money Mortgage | |
| Previous Owner | $53,600 | Purchase Money Mortgage | |
| Previous Owner | $57,000 | No Value Available | |
| Previous Owner | $62,400 | Purchase Money Mortgage |
Property History
| Date | Event | Price | Change | Sq Ft Price |
|---|---|---|---|---|
| 01/20/2021 01/20/21 | Sold | $145,500 | +3.9% | $139 / Sq Ft |
| 11/04/2020 11/04/20 | Pending | -- | -- | -- |
| 10/31/2020 10/31/20 | For Sale | $140,000 | +25.6% | $133 / Sq Ft |
| 02/24/2017 02/24/17 | Sold | $111,500 | -0.4% | $106 / Sq Ft |
| 01/01/2017 01/01/17 | Pending | -- | -- | -- |
| 10/30/2016 10/30/16 | For Sale | $112,000 | -- | $107 / Sq Ft |
Tax History
| Year | Tax Paid | Tax Assessment Tax Assessment Total Assessment is a certain percentage of the fair market value that is determined by local assessors to be the total taxable value of land and additions on the property. | Land | Improvement |
|---|---|---|---|---|
| 2025 | $2,862 | $188,800 | $0 | $188,800 |
| 2024 | $2,576 | $174,500 | $0 | $174,500 |
| 2023 | $2,432 | $160,500 | $0 | $160,500 |
| 2022 | $2,589 | $152,400 | $0 | $152,400 |
| 2021 | $2,490 | $141,400 | $0 | $141,400 |
| 2020 | $2,237 | $128,100 | $0 | $128,100 |
| 2019 | $2,209 | $123,000 | $0 | $123,000 |
| 2018 | $2,161 | $118,000 | $0 | $118,000 |
| 2017 | $1,925 | $111,200 | $0 | $111,200 |
| 2016 | $1,906 | $112,700 | $0 | $112,700 |
| 2015 | $1,977 | $112,700 | $0 | $112,700 |
| 2014 | $988 | $112,700 | $0 | $112,700 |
Source: MLS Property Information Network (MLS PIN)
MLS Number: 72087467
APN: CHIC-000001-000000-W006223B
- 136 Woodbridge Rd
- 72 Lynwood Dr Unit 72
- 319 Casey Dr
- 279 Bostwick Ln
- 185 Fletcher Cir
- 51 Pinecrest Dr Unit 51
- 1645 Westover Rd
- 13 Kontiki Cir
- 513 Irene St
- 103 Edbert St
- 585 Sheridan St Unit 36
- 585 Sheridan St Unit 8
- 52 Boulay Cir
- 10 Woodcrest Cir
- 81 Mccarthy Ave
- 86 Boucher Cir
- 460 James St
- 91 Telegraph Ave
- 35 Dorothy Ave
- 0 Willow St
