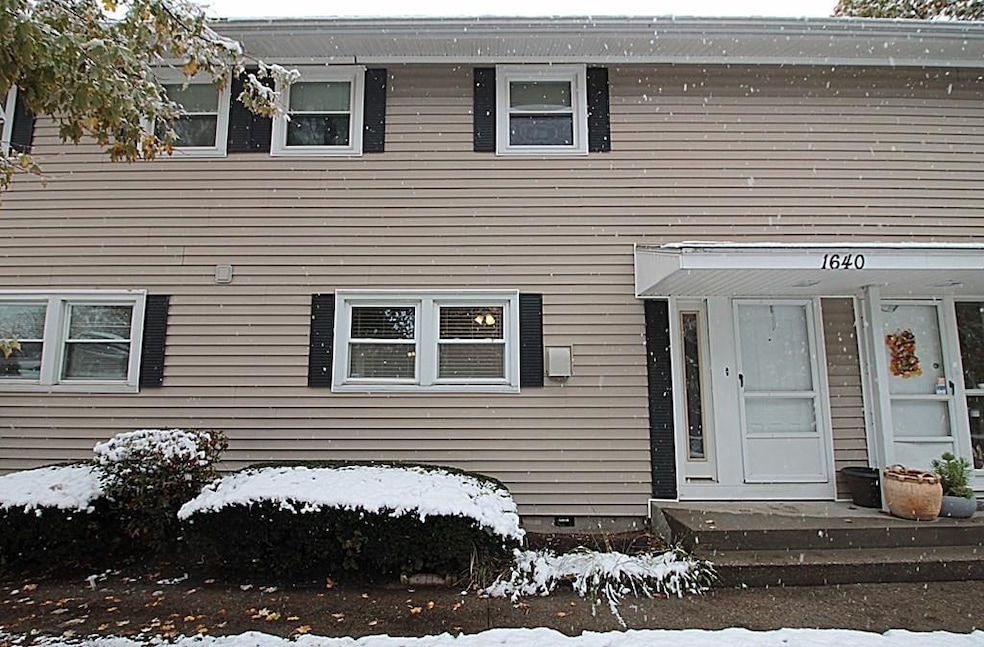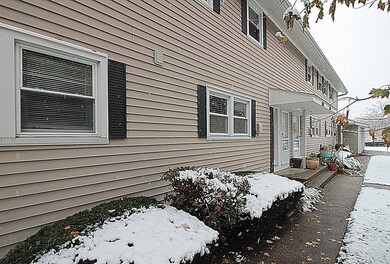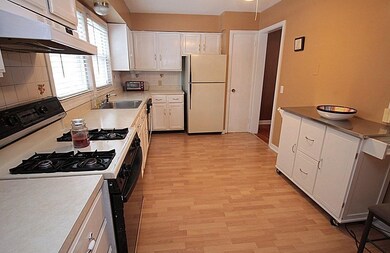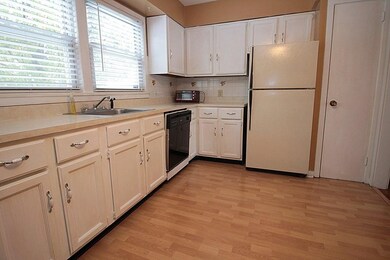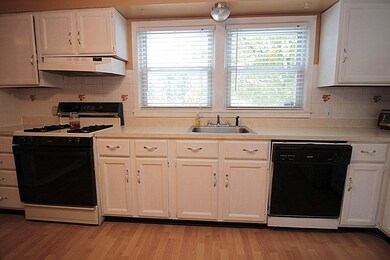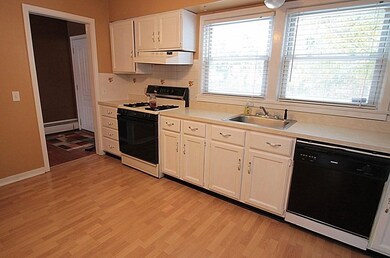1640 Pendleton Ave Unit 1640 Chicopee, MA 01022
Fairview NeighborhoodAbout This Home
As of January 2021Beautiful two bedroom townhouse offers spacious rooms, a great eat-in kitchen with lots of cabinets, pantry and all appliances. Living room, great for entertaining, has a hardwood floor and an oversized picture window. Master bedroom has two large closets. Another great size bedroom is perfect for the kids or home office. One car detached garage with room for storage. Private patio and basement with a finished room, laundry and storage. Move right in to this affordable condo at Doverbrook Estates. All visitors must comply with state COVID 19 guidelines.
Townhouse Details
Home Type
- Townhome
Est. Annual Taxes
- $2,862
Year Built
- Built in 1958
HOA Fees
- $300 per month
Parking
- 1 Car Garage
Utilities
- Window Unit Cooling System
- Hot Water Baseboard Heater
- Heating System Uses Gas
Additional Features
- Basement
Community Details
- Call for details about the types of pets allowed
Listing and Financial Details
- Assessor Parcel Number M:00W1 P:6223B
Ownership History
Purchase Details
Home Financials for this Owner
Home Financials are based on the most recent Mortgage that was taken out on this home.Purchase Details
Home Financials for this Owner
Home Financials are based on the most recent Mortgage that was taken out on this home.Purchase Details
Home Financials for this Owner
Home Financials are based on the most recent Mortgage that was taken out on this home.Purchase Details
Home Financials for this Owner
Home Financials are based on the most recent Mortgage that was taken out on this home.Purchase Details
Home Financials for this Owner
Home Financials are based on the most recent Mortgage that was taken out on this home.Purchase Details
Home Financials for this Owner
Home Financials are based on the most recent Mortgage that was taken out on this home.Map
Home Values in the Area
Average Home Value in this Area
Purchase History
| Date | Type | Sale Price | Title Company |
|---|---|---|---|
| Not Resolvable | $145,500 | None Available | |
| Not Resolvable | $111,500 | -- | |
| Not Resolvable | $113,000 | -- | |
| Deed | $80,000 | -- | |
| Deed | $67,000 | -- | |
| Deed | $78,000 | -- |
Mortgage History
| Date | Status | Loan Amount | Loan Type |
|---|---|---|---|
| Open | $141,135 | Purchase Money Mortgage | |
| Previous Owner | $109,479 | FHA | |
| Previous Owner | $113,000 | New Conventional | |
| Previous Owner | $5,000 | FHA | |
| Previous Owner | $76,000 | Purchase Money Mortgage | |
| Previous Owner | $53,600 | Purchase Money Mortgage | |
| Previous Owner | $57,000 | No Value Available | |
| Previous Owner | $62,400 | Purchase Money Mortgage |
Property History
| Date | Event | Price | Change | Sq Ft Price |
|---|---|---|---|---|
| 01/20/2021 01/20/21 | Sold | $145,500 | +3.9% | $139 / Sq Ft |
| 11/04/2020 11/04/20 | Pending | -- | -- | -- |
| 10/31/2020 10/31/20 | For Sale | $140,000 | +25.6% | $133 / Sq Ft |
| 02/24/2017 02/24/17 | Sold | $111,500 | -0.4% | $106 / Sq Ft |
| 01/01/2017 01/01/17 | Pending | -- | -- | -- |
| 10/30/2016 10/30/16 | For Sale | $112,000 | -- | $107 / Sq Ft |
Tax History
| Year | Tax Paid | Tax Assessment Tax Assessment Total Assessment is a certain percentage of the fair market value that is determined by local assessors to be the total taxable value of land and additions on the property. | Land | Improvement |
|---|---|---|---|---|
| 2025 | $2,862 | $188,800 | $0 | $188,800 |
| 2024 | $2,576 | $174,500 | $0 | $174,500 |
| 2023 | $2,432 | $160,500 | $0 | $160,500 |
| 2022 | $2,589 | $152,400 | $0 | $152,400 |
| 2021 | $2,490 | $141,400 | $0 | $141,400 |
| 2020 | $2,237 | $128,100 | $0 | $128,100 |
| 2019 | $2,209 | $123,000 | $0 | $123,000 |
| 2018 | $2,161 | $118,000 | $0 | $118,000 |
| 2017 | $1,925 | $111,200 | $0 | $111,200 |
| 2016 | $1,906 | $112,700 | $0 | $112,700 |
| 2015 | $1,977 | $112,700 | $0 | $112,700 |
| 2014 | $988 | $112,700 | $0 | $112,700 |
Source: MLS Property Information Network (MLS PIN)
MLS Number: 72751140
APN: CHIC-000001-000000-W006223B
- 136 Woodbridge Rd
- 72 Lynwood Dr Unit 72
- 319 Casey Dr
- 279 Bostwick Ln
- 185 Fletcher Cir
- 51 Pinecrest Dr Unit 51
- 1645 Westover Rd
- 13 Kontiki Cir
- 513 Irene St
- 103 Edbert St
- 585 Sheridan St Unit 36
- 585 Sheridan St Unit 8
- 52 Boulay Cir
- 10 Woodcrest Cir
- 81 Mccarthy Ave
- 86 Boucher Cir
- 460 James St
- 91 Telegraph Ave
- 35 Dorothy Ave
- 0 Willow St
