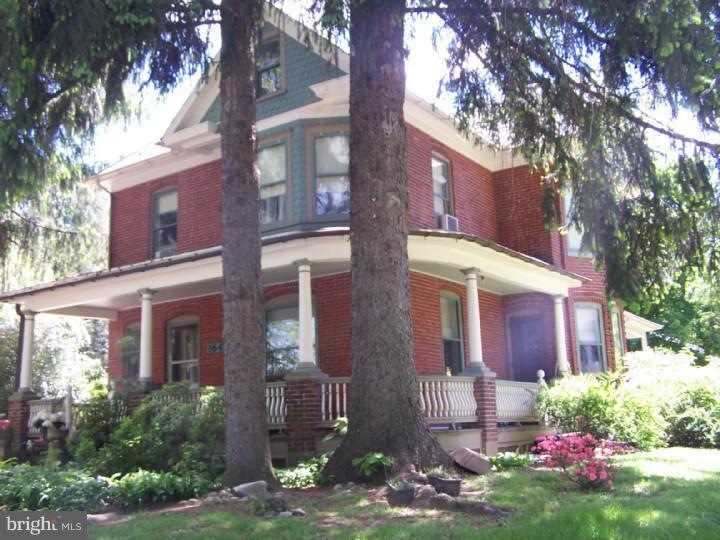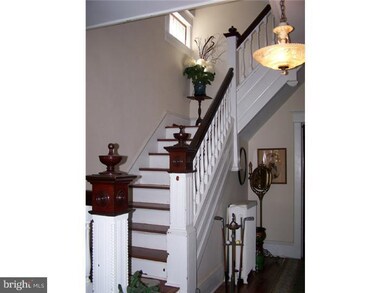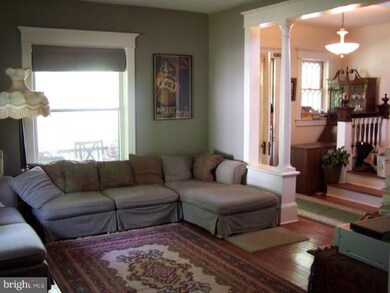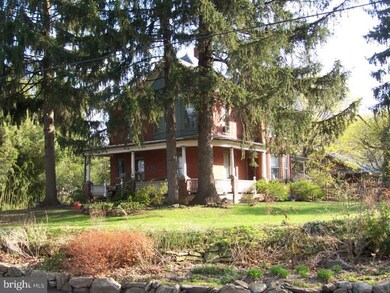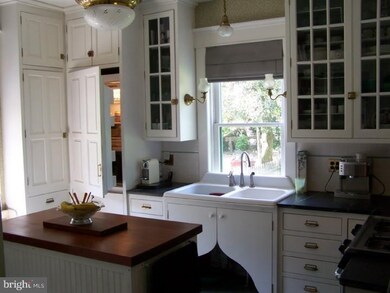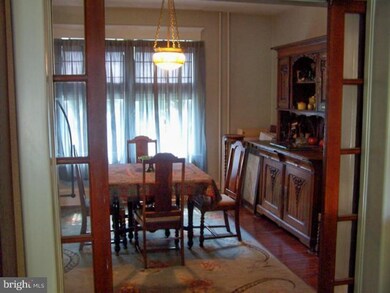
1640 River Rd Upper Black Eddy, PA 18972
Estimated Value: $543,000 - $723,000
Highlights
- Parking available for a boat
- Water Oriented
- Deck
- Durham Nockamixon Elementary School Rated A
- Waterfront
- Barn or Farm Building
About This Home
As of January 2013Just imagine yourself living in a cir.1900 all-brick Victorian, overlooking the majestic Delaware River, when Victorian architechure became a fine art in design and construction. The Third Stewards of this All Brick work of art, have made a meticulousy and lovingly effort bringing back the classic & original "Gatsby Era" charm and elegance to this gratious Village residence. From the moment you enter the grand foyer, you will fall in love before you've seen the rest of the home. The first floor features a grand entry foyer, living room, dining room, restored kitchen and gentlemen's parlor with pocket doors and access to the wrap-around porch. This beauty is situated and conveniently accessible(20 min.) to I-78, in the quaint, Historic Village of Upper Black Eddy, PA, where Grover Cleveland, came to fish on week-ends. A feature of this uniquely positioned property, is the detached, 2,000+ sq.ft. custom garage, with a wrap-around car-port, clear span interior, walk-up floored attic & an A/C mechanics studio.
Last Agent to Sell the Property
Coldwell Banker Hearthside Realtors- Ottsville License #RS177542L Listed on: 05/10/2011

Co-Listed By
Robert Gavin
BHHS Fox & Roach-Doylestown License #AB040682A
Last Buyer's Agent
Robert Gavin
BHHS Fox & Roach-Doylestown License #AB040682A
Home Details
Home Type
- Single Family
Est. Annual Taxes
- $5,121
Year Built
- Built in 1908 | Remodeled in 1999
Lot Details
- 1.1 Acre Lot
- Lot Dimensions are 126 x 230
- Waterfront
- Southeast Facing Home
- Corner Lot
- Level Lot
- Open Lot
- Wooded Lot
- Back, Front, and Side Yard
- Property is in good condition
- Property is zoned VC
Parking
- 4 Car Direct Access Garage
- 3 Open Parking Spaces
- 3 Detached Carport Spaces
- Garage Door Opener
- Driveway
- Parking available for a boat
Home Design
- Victorian Architecture
- Brick Exterior Construction
- Stone Foundation
- Pitched Roof
- Shingle Roof
- Slate Roof
- Metal Roof
Interior Spaces
- 2,156 Sq Ft Home
- Property has 3 Levels
- Ceiling height of 9 feet or more
- Bay Window
- Family Room
- Living Room
- Dining Room
- Water Views
- Attic Fan
- Laundry on upper level
Kitchen
- Eat-In Kitchen
- Butlers Pantry
- Built-In Self-Cleaning Double Oven
- Built-In Range
- Dishwasher
- Kitchen Island
Flooring
- Wood
- Tile or Brick
- Vinyl
Bedrooms and Bathrooms
- 3 Bedrooms
- En-Suite Primary Bedroom
- 1.5 Bathrooms
Unfinished Basement
- Basement Fills Entire Space Under The House
- Exterior Basement Entry
Eco-Friendly Details
- Energy-Efficient Appliances
- Energy-Efficient Windows
- ENERGY STAR Qualified Equipment for Heating
Outdoor Features
- Water Oriented
- River Nearby
- Stream or River on Lot
- Deck
- Exterior Lighting
- Shed
- Porch
Schools
- Tinicum Elementary School
- Palisades Middle School
- Palisades High School
Farming
- Barn or Farm Building
Utilities
- Cooling System Mounted In Outer Wall Opening
- Zoned Heating
- Radiator
- Heating System Uses Oil
- Radiant Heating System
- Hot Water Heating System
- Programmable Thermostat
- 200+ Amp Service
- Water Treatment System
- Well
- Natural Gas Water Heater
- On Site Septic
- Satellite Dish
- Cable TV Available
Community Details
- No Home Owners Association
- All Brick Vict
Listing and Financial Details
- Tax Lot 007
- Assessor Parcel Number 03-008-007 & 03-008-038
Ownership History
Purchase Details
Home Financials for this Owner
Home Financials are based on the most recent Mortgage that was taken out on this home.Purchase Details
Purchase Details
Purchase Details
Similar Homes in the area
Home Values in the Area
Average Home Value in this Area
Purchase History
| Date | Buyer | Sale Price | Title Company |
|---|---|---|---|
| Procter Diane R | $465,000 | Fntic | |
| Wright John L | -- | None Available | |
| Wright John L | -- | -- | |
| Wright John L | $170,000 | -- |
Mortgage History
| Date | Status | Borrower | Loan Amount |
|---|---|---|---|
| Open | Procter Diane R | $250,000 | |
| Previous Owner | Wright Linda J | $160,000 | |
| Previous Owner | Wright John L | $75,000 | |
| Previous Owner | Wright John L | $45,000 | |
| Previous Owner | Wright John L | $80,000 | |
| Previous Owner | Wright John L | $130,000 | |
| Previous Owner | Wright John L | $60,000 |
Property History
| Date | Event | Price | Change | Sq Ft Price |
|---|---|---|---|---|
| 01/09/2013 01/09/13 | Sold | $465,000 | -6.8% | $216 / Sq Ft |
| 11/25/2012 11/25/12 | Pending | -- | -- | -- |
| 06/12/2012 06/12/12 | Price Changed | $499,000 | -9.3% | $231 / Sq Ft |
| 04/13/2012 04/13/12 | Price Changed | $550,000 | -4.3% | $255 / Sq Ft |
| 12/06/2011 12/06/11 | Price Changed | $574,500 | 0.0% | $266 / Sq Ft |
| 12/06/2011 12/06/11 | For Sale | $574,500 | +23.5% | $266 / Sq Ft |
| 12/01/2011 12/01/11 | Off Market | $465,000 | -- | -- |
| 05/10/2011 05/10/11 | For Sale | $579,500 | -- | $269 / Sq Ft |
Tax History Compared to Growth
Tax History
| Year | Tax Paid | Tax Assessment Tax Assessment Total Assessment is a certain percentage of the fair market value that is determined by local assessors to be the total taxable value of land and additions on the property. | Land | Improvement |
|---|---|---|---|---|
| 2024 | $5,661 | $37,440 | $13,200 | $24,240 |
| 2023 | $5,586 | $37,440 | $13,200 | $24,240 |
| 2022 | $5,521 | $37,440 | $13,200 | $24,240 |
| 2021 | $5,483 | $37,440 | $13,200 | $24,240 |
| 2020 | $5,483 | $37,440 | $13,200 | $24,240 |
| 2019 | $5,419 | $37,440 | $13,200 | $24,240 |
| 2018 | $5,382 | $37,440 | $13,200 | $24,240 |
| 2017 | $5,296 | $37,440 | $13,200 | $24,240 |
| 2016 | $5,296 | $37,440 | $13,200 | $24,240 |
| 2015 | -- | $37,440 | $13,200 | $24,240 |
| 2014 | -- | $37,440 | $13,200 | $24,240 |
Agents Affiliated with this Home
-
Ana Maria Jones

Seller's Agent in 2013
Ana Maria Jones
Coldwell Banker Hearthside Realtors- Ottsville
(215) 783-7068
20 Total Sales
-

Seller Co-Listing Agent in 2013
Robert Gavin
BHHS Fox & Roach
Map
Source: Bright MLS
MLS Number: 1004388622
APN: 03-008-007
- 1717 Bridge Ln
- 1512 River Rd
- 1764 River Rd
- 67 Water St
- 14 Hillside Ave
- 1434 River Rd
- 1410 Bridgeton Hill Rd
- 6 Crossfield Ct
- 1406 River Rd
- 1664 Chestnut Ridge Rd
- 1656 Chestnut Ridge Rd
- 1396 River Rd
- 284 Milford Mount Pleasant Rd
- 81 Fairview Ave
- 83 Fairview Ave
- 538 Mil Ford-Frenchtown
- 14 McEntee Rd
- 1752 Clarion Ln
- 191 Miller Park Rd
- 326 Spring Garden Rd
- 1640 River Rd
- 1645 Singley Ln
- 1641 Singley Ln
- 1636 River Rd
- 1702 River Rd
- 1634 River Rd
- 1640 Singley Ln
- 1637 Singley Ln
- 0 Singley Rd
- 1632 River Rd
- 1708 River Rd
- 1638 Singley Ln
- 1630 River Rd
- 1633 Singley Ln
- 1633 Singley Ln Unit B
- 1633 Singley Ln Unit A
- 1634 Singley Ln
- 1628 River Rd
- 1632 Singley Ln
- 1638 Bridgeton Hill Rd
