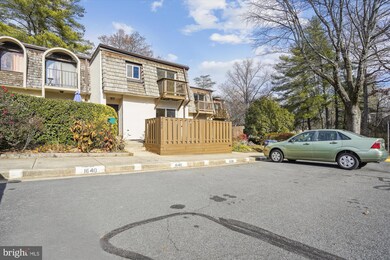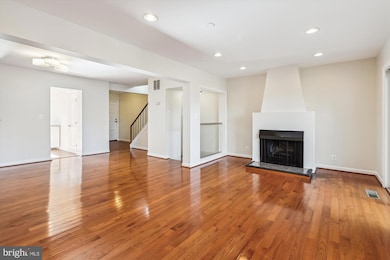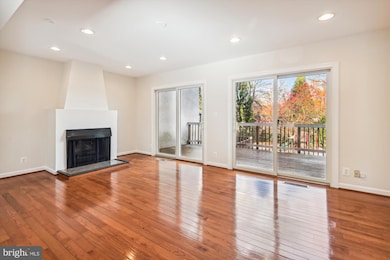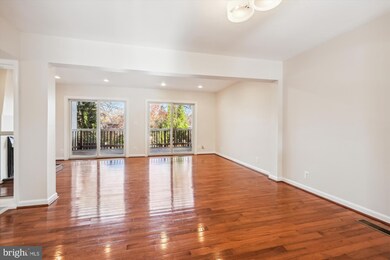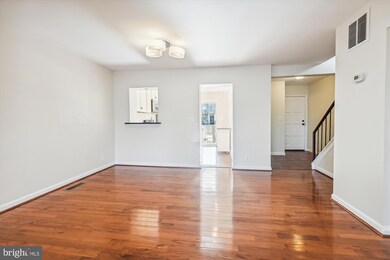
1640 Valencia Way Reston, VA 20190
Tall Oaks/Uplands NeighborhoodHighlights
- View of Trees or Woods
- Community Lake
- Wood Flooring
- Langston Hughes Middle School Rated A-
- Traditional Architecture
- Bonus Room
About This Home
As of December 2023Updated 3 bed/3.5 bath townhouse in Reston! Hardwood floors throughout the main level. Kitchen has granite counters and sliding glass doors open up to the front patio where you can dine al fresco. Dining room and living room off the kitchen have two sets of sliding glass doors allowing for plenty of natural light and easy access to the large deck. Enjoy the wood burning fireplace in the living room. Half bath located on main level as well. Upper level has a primary bedroom with large wall of closets, ensuite bathroom, and sliding doors leading to a nice balcony where you can enjoy morning coffee! There are two additional light filled bedrooms and full bathroom along with two linen closets. Walkout lower level has laundry room, full bathroom, bonus room, family room and built in bar area! Sliding glass doors lead to an updated stone patio and fully fenced in yard. Just outside the fully fenced yard is a great tot lot and common space!
It is all about location! 1 Mile to Wiehle-Reston Metro and less than 2 miles to Reston Town Center. Plenty of shopping nearby, Wegmans, Harris Teeter, Whole Foods, Trader Joe's, and more! Enjoy the walking paths throughout Reston and the Reston Association amenities such as pools, tennis courts, pickle ball courts, dog parks, basketball courts, and more. Easy access to the Toll Road and Leesburg Pike. Windows, sliding doors, HVAC, Appliances, and flooring all replaced in 2015.
Last Agent to Sell the Property
Keller Williams Realty License #0225003105 Listed on: 11/30/2023

Townhouse Details
Home Type
- Townhome
Est. Annual Taxes
- $5,877
Year Built
- Built in 1972
Lot Details
- 1,436 Sq Ft Lot
- Open Space
- Backs To Open Common Area
- Property is Fully Fenced
- No Through Street
- Property is in excellent condition
HOA Fees
- $64 Monthly HOA Fees
Home Design
- Traditional Architecture
- Slab Foundation
- Stucco
Interior Spaces
- Property has 3 Levels
- Bar
- Ceiling Fan
- Wood Burning Fireplace
- Sliding Doors
- Family Room
- Combination Dining and Living Room
- Bonus Room
- Views of Woods
Kitchen
- Eat-In Kitchen
- Electric Oven or Range
- <<builtInMicrowave>>
- Dishwasher
- Disposal
Flooring
- Wood
- Carpet
Bedrooms and Bathrooms
- 3 Bedrooms
- En-Suite Primary Bedroom
Laundry
- Laundry Room
- Laundry on lower level
- Dryer
- Washer
Finished Basement
- Walk-Out Basement
- Interior and Exterior Basement Entry
- Sump Pump
- Basement Windows
Parking
- 2 Open Parking Spaces
- 2 Parking Spaces
- Parking Lot
- 2 Assigned Parking Spaces
Schools
- Forest Edge Elementary School
- Hughes Middle School
- South Lakes High School
Utilities
- 90% Forced Air Heating and Cooling System
- Electric Water Heater
- Public Septic
Listing and Financial Details
- Tax Lot 17
- Assessor Parcel Number 0181 05010017
Community Details
Overview
- Association fees include common area maintenance, lawn care front, management, recreation facility, road maintenance, snow removal, trash
- $118 Other Monthly Fees
- Reston Association/Villas De Espana HOA
- Reston Subdivision
- Property Manager
- Community Lake
Amenities
- Common Area
Recreation
- Tennis Courts
- Community Basketball Court
- Community Playground
- Community Pool
- Pool Membership Available
- Jogging Path
- Bike Trail
Pet Policy
- Dogs and Cats Allowed
Ownership History
Purchase Details
Home Financials for this Owner
Home Financials are based on the most recent Mortgage that was taken out on this home.Purchase Details
Home Financials for this Owner
Home Financials are based on the most recent Mortgage that was taken out on this home.Purchase Details
Home Financials for this Owner
Home Financials are based on the most recent Mortgage that was taken out on this home.Purchase Details
Home Financials for this Owner
Home Financials are based on the most recent Mortgage that was taken out on this home.Purchase Details
Home Financials for this Owner
Home Financials are based on the most recent Mortgage that was taken out on this home.Similar Homes in Reston, VA
Home Values in the Area
Average Home Value in this Area
Purchase History
| Date | Type | Sale Price | Title Company |
|---|---|---|---|
| Deed | $585,000 | Title Resources Guaranty | |
| Warranty Deed | $445,000 | Attorney | |
| Deed | $149,900 | -- | |
| Deed | $135,000 | -- | |
| Foreclosure Deed | $104,000 | -- |
Mortgage History
| Date | Status | Loan Amount | Loan Type |
|---|---|---|---|
| Open | $526,500 | New Conventional | |
| Previous Owner | $383,000 | New Conventional | |
| Previous Owner | $378,000 | New Conventional | |
| Previous Owner | $400,500 | New Conventional | |
| Previous Owner | $143,927 | No Value Available | |
| Previous Owner | $128,250 | No Value Available | |
| Previous Owner | $99,000 | No Value Available |
Property History
| Date | Event | Price | Change | Sq Ft Price |
|---|---|---|---|---|
| 12/22/2023 12/22/23 | Sold | $585,000 | +6.4% | $284 / Sq Ft |
| 12/04/2023 12/04/23 | Pending | -- | -- | -- |
| 11/30/2023 11/30/23 | For Sale | $550,000 | +23.6% | $267 / Sq Ft |
| 10/23/2015 10/23/15 | Sold | $445,000 | 0.0% | $202 / Sq Ft |
| 09/26/2015 09/26/15 | Pending | -- | -- | -- |
| 09/12/2015 09/12/15 | For Sale | $445,000 | -- | $202 / Sq Ft |
Tax History Compared to Growth
Tax History
| Year | Tax Paid | Tax Assessment Tax Assessment Total Assessment is a certain percentage of the fair market value that is determined by local assessors to be the total taxable value of land and additions on the property. | Land | Improvement |
|---|---|---|---|---|
| 2024 | $5,885 | $488,220 | $120,000 | $368,220 |
| 2023 | $5,877 | $499,970 | $120,000 | $379,970 |
| 2022 | $5,880 | $493,930 | $120,000 | $373,930 |
| 2021 | $5,636 | $461,790 | $110,000 | $351,790 |
| 2020 | $5,202 | $422,740 | $100,000 | $322,740 |
| 2019 | $5,124 | $416,410 | $100,000 | $316,410 |
| 2018 | $4,789 | $416,410 | $100,000 | $316,410 |
| 2017 | $4,919 | $407,190 | $100,000 | $307,190 |
| 2016 | $4,975 | $412,730 | $100,000 | $312,730 |
| 2015 | $4,116 | $353,920 | $100,000 | $253,920 |
| 2014 | $4,107 | $353,920 | $100,000 | $253,920 |
Agents Affiliated with this Home
-
Doris Leadbetter

Seller's Agent in 2023
Doris Leadbetter
Keller Williams Realty
(703) 517-1194
1 in this area
42 Total Sales
-
Jennifer Watson
J
Seller Co-Listing Agent in 2023
Jennifer Watson
Keller Williams Realty
(703) 517-1027
1 in this area
30 Total Sales
-
Debban Dodrill

Buyer's Agent in 2023
Debban Dodrill
Long & Foster
(703) 628-1802
3 in this area
81 Total Sales
-
Suzanne Parisi

Seller's Agent in 2015
Suzanne Parisi
Century 21 Redwood Realty
(571) 214-9934
16 in this area
140 Total Sales
-
Martha Floyd

Buyer's Agent in 2015
Martha Floyd
McEnearney Associates
(703) 408-9478
87 Total Sales
Map
Source: Bright MLS
MLS Number: VAFX2156062
APN: 0181-05010017
- 1501 Scandia Cir
- 1633 Parkcrest Cir Unit 100
- 1669 Bandit Loop Unit 107A
- 1669 Bandit Loop Unit 101A
- 1675 Bandit Loop Unit 103B
- 1675 Bandit Loop Unit 202B
- 1643 Parkcrest Cir Unit 7C/101
- 1646 Parkcrest Cir Unit 1D/200
- 1665 Parkcrest Cir Unit 301
- 11260 Chestnut Grove Square Unit 338
- 11204 Chestnut Grove Square Unit 206
- 11224 Chestnut Grove Square Unit 228
- 11212 Chestnut Grove Square Unit 313
- 1522 Goldenrain Ct
- 1540 Northgate Square Unit 1540-12C
- 1550 Northgate Square Unit 12B
- 1568 Moorings Dr Unit 11B
- 1536 Northgate Square Unit 21
- 1690 Chimney House Rd
- 11493 Waterview Cluster

