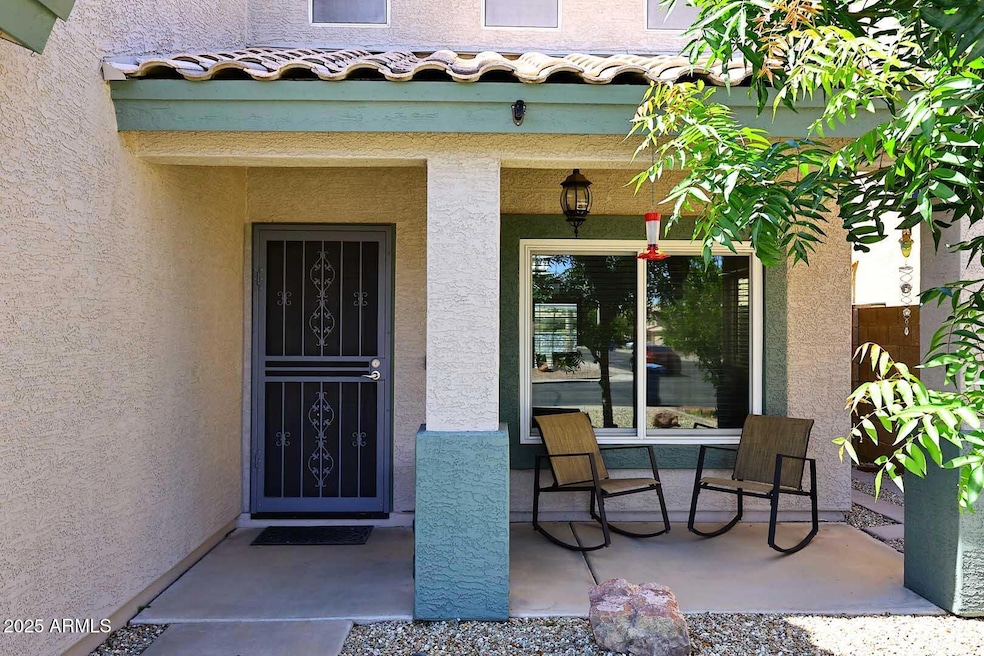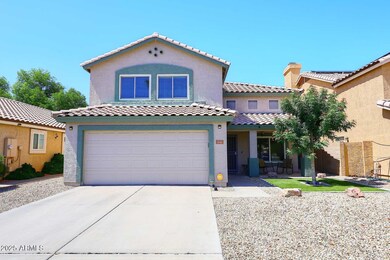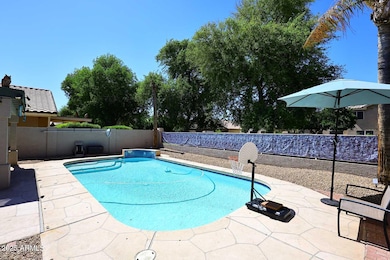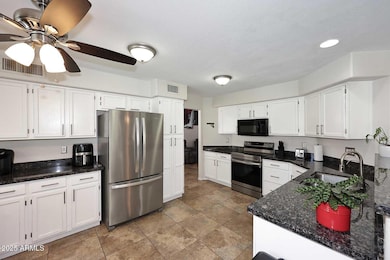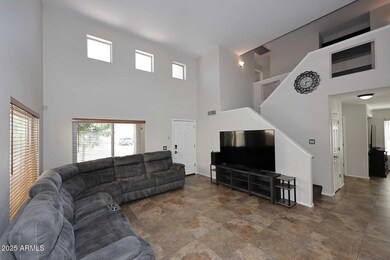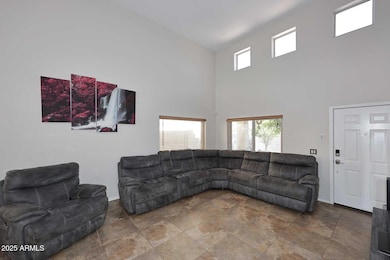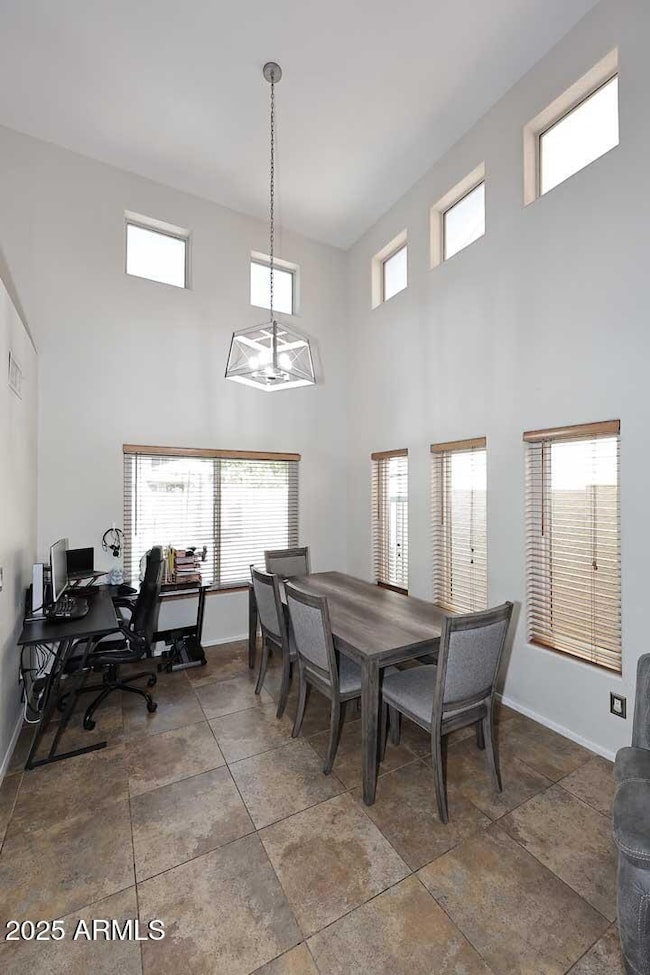
1640 W Gail Dr Chandler, AZ 85224
Central Ridge NeighborhoodEstimated payment $3,102/month
Highlights
- Play Pool
- Vaulted Ceiling
- Covered patio or porch
- Andersen Elementary School Rated A-
- Granite Countertops
- Eat-In Kitchen
About This Home
The inviting front porch welcomes you to this 3-bedroom home with a pool, on a quiet street. A neighborhood playground & park close by & walking distance to elementary & middle schools. (School Starts July 16th!) Have All your boxes checked with newer stainless appliances, newer A/C (2019), newer water heater, water softener, new windows throughout downstairs, fully remodeled master bathroom, tile flooring downstairs, laminate wood flooring upstairs! Ceiling fans in every room, recently painted inside & out. Meticulous! Spacious living for your family! Plan a BBQ on the patio and invite friends & family to swim in the sparkling play pool! No homes directly behind, backs to neighborhood walking path. Close to Frys, Sprouts, Chandler Regional hospital, Chandler Mall & 101 freeway access!
Home Details
Home Type
- Single Family
Est. Annual Taxes
- $1,702
Year Built
- Built in 1992
Lot Details
- 4,722 Sq Ft Lot
- Desert faces the front and back of the property
- Wrought Iron Fence
- Block Wall Fence
- Artificial Turf
- Sprinklers on Timer
HOA Fees
- $52 Monthly HOA Fees
Parking
- 2 Car Garage
- Garage Door Opener
Home Design
- Wood Frame Construction
- Tile Roof
- Stucco
Interior Spaces
- 1,786 Sq Ft Home
- 2-Story Property
- Vaulted Ceiling
- Ceiling Fan
- Double Pane Windows
- Family Room with Fireplace
Kitchen
- Eat-In Kitchen
- Breakfast Bar
- Electric Cooktop
- Built-In Microwave
- Granite Countertops
Flooring
- Carpet
- Laminate
- Tile
Bedrooms and Bathrooms
- 3 Bedrooms
- 2.5 Bathrooms
- Dual Vanity Sinks in Primary Bathroom
Outdoor Features
- Play Pool
- Covered patio or porch
Schools
- John M Andersen Elementary School
- John M Andersen Jr High Middle School
- Chandler High School
Utilities
- Central Air
- Heating Available
- Water Softener
- High Speed Internet
Listing and Financial Details
- Tax Lot 91
- Assessor Parcel Number 302-97-091
Community Details
Overview
- Association fees include ground maintenance
- 1St Service Resident Association, Phone Number (480) 551-4300
- Built by Saddleback Homes
- Hamilton Homes 2 At Anderson Springs Subdivision
Recreation
- Bike Trail
Map
Home Values in the Area
Average Home Value in this Area
Tax History
| Year | Tax Paid | Tax Assessment Tax Assessment Total Assessment is a certain percentage of the fair market value that is determined by local assessors to be the total taxable value of land and additions on the property. | Land | Improvement |
|---|---|---|---|---|
| 2025 | $1,702 | $23,160 | -- | -- |
| 2024 | $1,743 | $22,057 | -- | -- |
| 2023 | $1,743 | $37,900 | $7,580 | $30,320 |
| 2022 | $1,681 | $28,430 | $5,680 | $22,750 |
| 2021 | $1,762 | $26,750 | $5,350 | $21,400 |
| 2020 | $1,754 | $24,260 | $4,850 | $19,410 |
| 2019 | $1,687 | $22,960 | $4,590 | $18,370 |
| 2018 | $1,939 | $21,380 | $4,270 | $17,110 |
| 2017 | $1,822 | $20,650 | $4,130 | $16,520 |
| 2016 | $1,467 | $20,070 | $4,010 | $16,060 |
| 2015 | $1,421 | $18,870 | $3,770 | $15,100 |
Property History
| Date | Event | Price | Change | Sq Ft Price |
|---|---|---|---|---|
| 06/05/2025 06/05/25 | For Sale | $525,000 | +65.4% | $294 / Sq Ft |
| 05/24/2019 05/24/19 | Sold | $317,500 | -1.6% | $178 / Sq Ft |
| 04/28/2019 04/28/19 | Pending | -- | -- | -- |
| 04/22/2019 04/22/19 | Price Changed | $322,500 | -0.7% | $181 / Sq Ft |
| 04/14/2019 04/14/19 | Price Changed | $324,900 | +28.5% | $182 / Sq Ft |
| 04/14/2019 04/14/19 | For Sale | $252,900 | 0.0% | $142 / Sq Ft |
| 05/21/2015 05/21/15 | Sold | $252,900 | 0.0% | $142 / Sq Ft |
| 04/08/2015 04/08/15 | Pending | -- | -- | -- |
| 03/30/2015 03/30/15 | For Sale | $252,900 | +23.4% | $142 / Sq Ft |
| 07/26/2012 07/26/12 | Sold | $205,000 | 0.0% | $115 / Sq Ft |
| 07/05/2012 07/05/12 | Pending | -- | -- | -- |
| 07/05/2012 07/05/12 | For Sale | $205,000 | 0.0% | $115 / Sq Ft |
| 06/28/2012 06/28/12 | Off Market | $205,000 | -- | -- |
| 06/20/2012 06/20/12 | For Sale | $205,000 | -- | $115 / Sq Ft |
Purchase History
| Date | Type | Sale Price | Title Company |
|---|---|---|---|
| Interfamily Deed Transfer | -- | None Available | |
| Warranty Deed | $317,500 | Fidelity Natl Ttl Agcy Inc | |
| Interfamily Deed Transfer | -- | Fidelity Natl Ttl Agcy Inc | |
| Warranty Deed | $252,900 | Security Title Agency | |
| Warranty Deed | $202,500 | Title Management Agency Of A | |
| Warranty Deed | $200,000 | Security Title Agency | |
| Warranty Deed | $155,900 | Capital Title Agency | |
| Warranty Deed | $135,000 | Security Title Agency |
Mortgage History
| Date | Status | Loan Amount | Loan Type |
|---|---|---|---|
| Open | $432,000 | New Conventional | |
| Closed | $332,000 | New Conventional | |
| Closed | $296,044 | New Conventional | |
| Closed | $235,750 | New Conventional | |
| Previous Owner | $256,499 | VA | |
| Previous Owner | $135,000 | New Conventional | |
| Previous Owner | $172,975 | FHA | |
| Previous Owner | $50,000 | Credit Line Revolving | |
| Previous Owner | $188,000 | Fannie Mae Freddie Mac | |
| Previous Owner | $35,400 | Credit Line Revolving | |
| Previous Owner | $123,900 | Unknown | |
| Previous Owner | $148,105 | New Conventional | |
| Previous Owner | $128,250 | New Conventional |
Similar Homes in Chandler, AZ
Source: Arizona Regional Multiple Listing Service (ARMLS)
MLS Number: 6877012
APN: 302-97-091
- 1540 W Orchid Ln
- 1825 W Ray Rd Unit 1132
- 1825 W Ray Rd Unit 1054
- 1825 W Ray Rd Unit 1083
- 1825 W Ray Rd Unit 1008
- 1825 W Ray Rd Unit 2082
- 1825 W Ray Rd Unit 1070
- 1825 W Ray Rd Unit 1134
- 1825 W Ray Rd Unit 1063
- 1825 W Ray Rd Unit 1068
- 1825 W Ray Rd Unit 1001
- 1521 W Kent Dr
- 1592 W Shannon Ct
- 1381 W Gary Dr
- 1363 W Park Ave
- 1950 W Park Place
- 1371 W Gary Dr
- 1257 W Dublin St
- 1630 W Calle Del Norte
- 1632 W Gila Ln
- 1825 W Ray Rd Unit 2021
- 1825 W Ray Rd Unit 1121
- 1825 W Ray Rd Unit 2123
- 1825 W Ray Rd Unit 2041
- 1400 W Gail Dr
- 1380 W Gary Dr
- 1562 W Linda Ln
- 1570 W Ivanhoe Ct
- 1262 N Santa Anna St
- 855 N Dobson Rd
- 1162 W Park Ct
- 694 N Longmore St
- 2072 W Harrison St
- 1708 W Estrella Dr
- 1287 N Alma School Rd Unit 177
- 1287 N Alma School Rd Unit 183
- 1287 N Alma School Rd Unit 260
- 1287 N Alma School Rd Unit 277
- 1287 N Alma School Rd Unit 141
- 1400 N Alma School Rd
