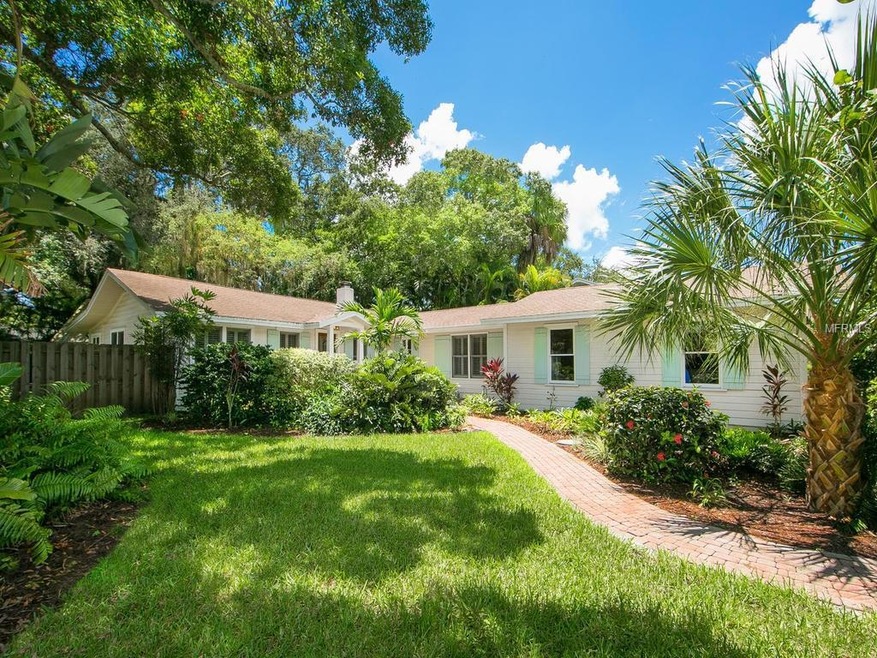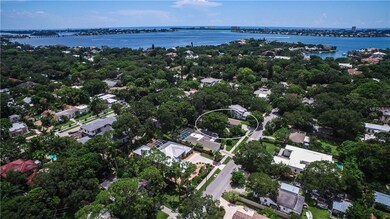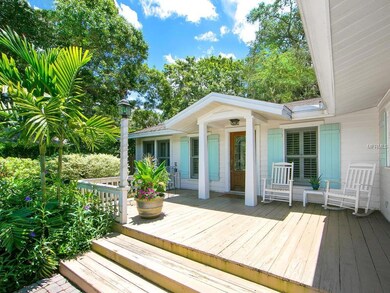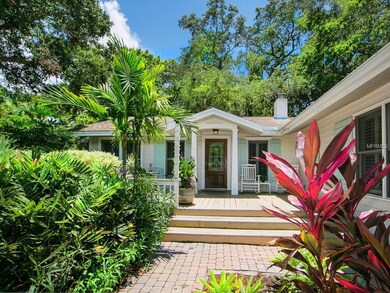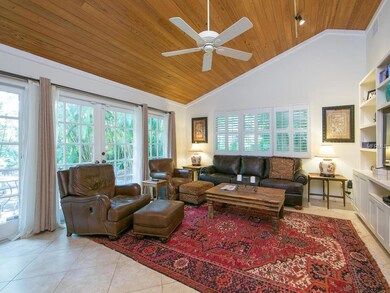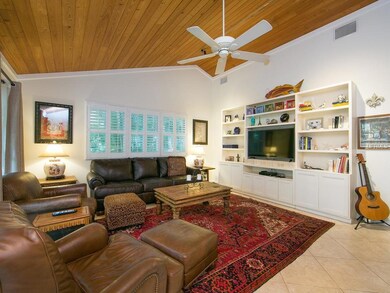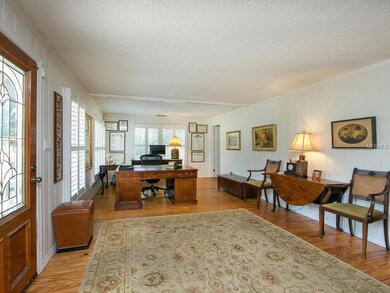
1640 Waldemere St Sarasota, FL 34239
Hudson Bayou NeighborhoodHighlights
- Oak Trees
- View of Trees or Woods
- Property is near public transit
- Southside Elementary School Rated A
- Deck
- Living Room with Fireplace
About This Home
As of August 2023Prime West of Trail location, 1 block to Sarasota Memorial Hospital, 3 blocks to Southside Village shops and restaurants, in Southside Elementary School zone. This home is a blend of old and new, with the original part dating from 1950 with hardwood floors throughout, fireplace, walls of paned windows and a front porch, bedroom and bath and a renovated kitchen. The newer and remodeled sections consist of an additional 2 bedrooms and bath and a large family room with wood-clad vaulted ceiling. An oversized rear screened porch has vaulted ceilings that will make you feel like you are in a park. Top it off with beautiful landscaping and a 2 car garage with workbench, and ……..WELCOME HOME!
Last Agent to Sell the Property
MICHAEL SAUNDERS & COMPANY Brokerage Phone: 941-388-4447 License #3252897 Listed on: 07/14/2017

Home Details
Home Type
- Single Family
Est. Annual Taxes
- $7,972
Year Built
- Built in 1950
Lot Details
- 0.25 Acre Lot
- North Facing Home
- Fenced
- Mature Landscaping
- Level Lot
- Oak Trees
- Property is zoned RSF2
HOA Fees
- $2 Monthly HOA Fees
Parking
- 2 Car Attached Garage
Home Design
- Florida Architecture
- Bungalow
- Slab Foundation
- Wood Frame Construction
- Shingle Roof
Interior Spaces
- 1,826 Sq Ft Home
- Cathedral Ceiling
- Ceiling Fan
- Blinds
- French Doors
- Great Room
- Family Room
- Living Room with Fireplace
- Combination Dining and Living Room
- Breakfast Room
- Inside Utility
- Dryer
- Views of Woods
Kitchen
- Range with Range Hood
- Microwave
- Dishwasher
- Solid Surface Countertops
- Solid Wood Cabinet
- Disposal
Flooring
- Wood
- Ceramic Tile
Bedrooms and Bathrooms
- 3 Bedrooms
- Primary Bedroom on Main
- Split Bedroom Floorplan
- Walk-In Closet
- 2 Full Bathrooms
Outdoor Features
- Deck
- Screened Patio
- Rain Gutters
- Porch
Location
- Property is near public transit
Schools
- Southside Elementary School
- Brookside Middle School
- Sarasota High School
Utilities
- Central Heating and Cooling System
- Heating System Uses Propane
- Cable TV Available
Community Details
- Lewis Combs Sub Community
- Lewis Combs Sub Subdivision
Listing and Financial Details
- Legal Lot and Block 14 / A
- Assessor Parcel Number 2037100011
Ownership History
Purchase Details
Home Financials for this Owner
Home Financials are based on the most recent Mortgage that was taken out on this home.Purchase Details
Home Financials for this Owner
Home Financials are based on the most recent Mortgage that was taken out on this home.Purchase Details
Home Financials for this Owner
Home Financials are based on the most recent Mortgage that was taken out on this home.Purchase Details
Purchase Details
Purchase Details
Home Financials for this Owner
Home Financials are based on the most recent Mortgage that was taken out on this home.Purchase Details
Home Financials for this Owner
Home Financials are based on the most recent Mortgage that was taken out on this home.Purchase Details
Home Financials for this Owner
Home Financials are based on the most recent Mortgage that was taken out on this home.Similar Homes in Sarasota, FL
Home Values in the Area
Average Home Value in this Area
Purchase History
| Date | Type | Sale Price | Title Company |
|---|---|---|---|
| Warranty Deed | $1,200,000 | Sarasota Title Services | |
| Warranty Deed | $645,000 | Attorney | |
| Interfamily Deed Transfer | -- | Attorney | |
| Warranty Deed | $569,000 | Sunbelt Title Agency | |
| Trustee Deed | $405,556 | None Available | |
| Warranty Deed | $669,000 | Attorney | |
| Warranty Deed | $621,000 | -- | |
| Warranty Deed | $415,000 | -- |
Mortgage History
| Date | Status | Loan Amount | Loan Type |
|---|---|---|---|
| Open | $936,000 | New Conventional | |
| Previous Owner | $424,100 | New Conventional | |
| Previous Owner | $155,755 | Commercial | |
| Previous Owner | $535,200 | Purchase Money Mortgage | |
| Previous Owner | $66,900 | Stand Alone Second | |
| Previous Owner | $15,000 | Unknown | |
| Previous Owner | $300,000 | Purchase Money Mortgage | |
| Previous Owner | $205,000 | Credit Line Revolving | |
| Previous Owner | $300,700 | New Conventional | |
| Previous Owner | $300,700 | No Value Available |
Property History
| Date | Event | Price | Change | Sq Ft Price |
|---|---|---|---|---|
| 08/28/2023 08/28/23 | Sold | $1,200,000 | 0.0% | $657 / Sq Ft |
| 07/14/2023 07/14/23 | Pending | -- | -- | -- |
| 07/13/2023 07/13/23 | For Sale | $1,200,000 | +86.0% | $657 / Sq Ft |
| 04/26/2018 04/26/18 | Off Market | $645,000 | -- | -- |
| 11/27/2017 11/27/17 | Sold | $645,000 | -0.8% | $353 / Sq Ft |
| 10/12/2017 10/12/17 | Pending | -- | -- | -- |
| 09/26/2017 09/26/17 | Price Changed | $650,000 | -6.5% | $356 / Sq Ft |
| 07/14/2017 07/14/17 | For Sale | $695,000 | -- | $381 / Sq Ft |
Tax History Compared to Growth
Tax History
| Year | Tax Paid | Tax Assessment Tax Assessment Total Assessment is a certain percentage of the fair market value that is determined by local assessors to be the total taxable value of land and additions on the property. | Land | Improvement |
|---|---|---|---|---|
| 2024 | $8,259 | $903,200 | $822,200 | $81,000 |
| 2023 | $8,259 | $574,899 | $0 | $0 |
| 2022 | $8,031 | $558,154 | $0 | $0 |
| 2021 | $8,083 | $541,897 | $0 | $0 |
| 2020 | $8,174 | $534,415 | $0 | $0 |
| 2019 | $7,961 | $522,400 | $481,800 | $40,600 |
| 2018 | $8,700 | $528,200 | $468,200 | $60,000 |
| 2017 | $8,022 | $519,791 | $0 | $0 |
| 2016 | $7,972 | $509,100 | $443,500 | $65,600 |
| 2015 | $4,733 | $426,800 | $365,100 | $61,700 |
| 2014 | $4,725 | $298,226 | $0 | $0 |
Agents Affiliated with this Home
-
Valerie Jones
V
Seller's Agent in 2023
Valerie Jones
PREFERRED SHORE LLC
(941) 374-2642
1 in this area
10 Total Sales
-
Joseph Russo

Buyer's Agent in 2023
Joseph Russo
COURTYARD MODERN
(941) 928-1613
3 in this area
46 Total Sales
-
Barbara May

Seller's Agent in 2017
Barbara May
Michael Saunders
(941) 312-1302
25 in this area
150 Total Sales
-
Robert Milligan

Buyer's Agent in 2017
Robert Milligan
PREFERRED SHORE LLC
(941) 999-1179
9 Total Sales
Map
Source: Stellar MLS
MLS Number: A4191687
APN: 2037-10-0011
- 1682 Hawthorne St
- 1538 S Orange Ave
- 1679 Arlington St
- 1516 S Orange Ave
- 1555 Flower Dr
- 1509 Flower Dr
- 1718 Prospect St
- 1735 Flower Dr
- 1519 Harbor Dr
- 1656 Hillview St
- 1732 Hillview St
- 1637 Hyde Park St
- 1677 Hyde Park St
- 1631 Loma Linda St
- 1231 S Orange Ave
- 1540 Hillview Dr
- 1397 Harbor Dr
- 1789 Loma Linda St
- 2100 Mcclellan Pkwy
- 1871 Prospect St
