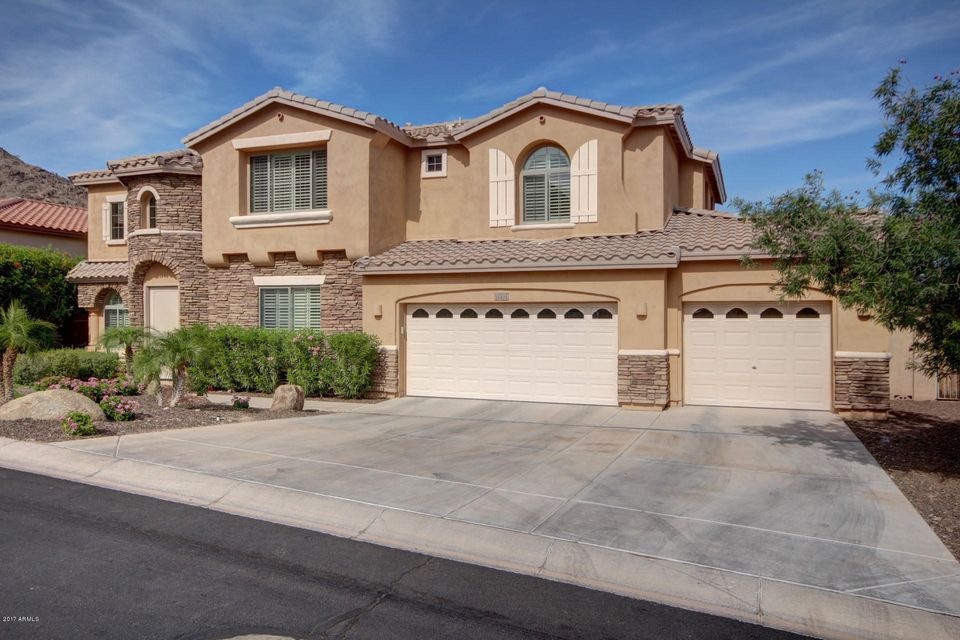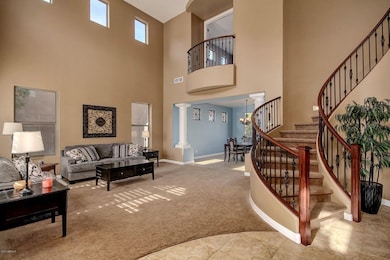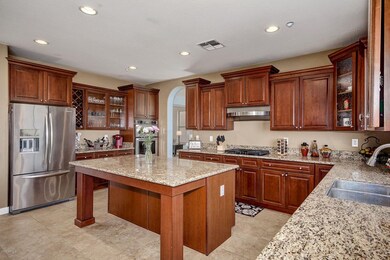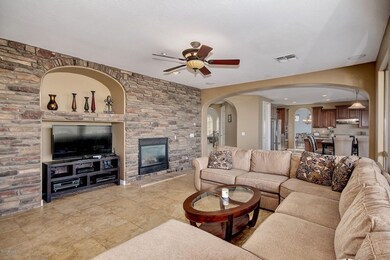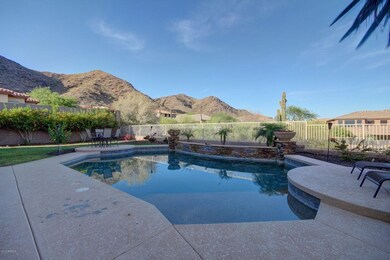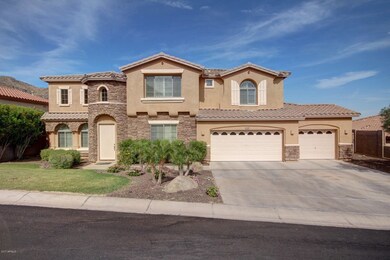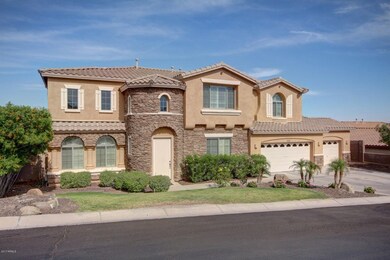
16401 S 29th Dr Phoenix, AZ 85045
Ahwatukee NeighborhoodHighlights
- Play Pool
- Sitting Area In Primary Bedroom
- Mountain View
- Kyrene de los Cerritos School Rated A
- 0.25 Acre Lot
- Wood Flooring
About This Home
As of August 2017Beautiful home with stunning Mountain Views. This is a Model sharp picture perfect Home. 5 Bed plus 2 offices plus Loft/entertainment room. Huge Gourmet Island Kitchen, Granite counter tops, Cherry wood cabinets and Stainless steal Appliances. Absolutely STUNNING home with GORGEOUS views. Guest Bedroom/bath plus office Downstairs. HUGE Master suite with sitting room and balcony off back with breath taking Views. Dramatic entry with custom Tile work. Beautiful Stone Fireplace in Family Room. UNBELIEVABLE backyard with great views of the Foothills along with a Upgraded Pebble Tec Pool. Extended oversized 3 car Garage. Great home that anyone would wish to own!
Last Agent to Sell the Property
My Home Group Real Estate License #BR532802000 Listed on: 05/03/2017

Home Details
Home Type
- Single Family
Est. Annual Taxes
- $5,226
Year Built
- Built in 2005
Lot Details
- 0.25 Acre Lot
- Wrought Iron Fence
- Block Wall Fence
- Private Yard
- Grass Covered Lot
HOA Fees
- $52 Monthly HOA Fees
Parking
- 3 Car Garage
- Garage Door Opener
Home Design
- Santa Barbara Architecture
- Santa Fe Architecture
- Spanish Architecture
- Brick Exterior Construction
- Wood Frame Construction
- Tile Roof
- Stucco
Interior Spaces
- 4,160 Sq Ft Home
- 2-Story Property
- Central Vacuum
- Ceiling height of 9 feet or more
- Ceiling Fan
- Gas Fireplace
- Family Room with Fireplace
- Mountain Views
Kitchen
- Eat-In Kitchen
- Breakfast Bar
- Gas Cooktop
- Built-In Microwave
- Dishwasher
- Kitchen Island
- Granite Countertops
Flooring
- Wood
- Carpet
- Tile
Bedrooms and Bathrooms
- 5 Bedrooms
- Sitting Area In Primary Bedroom
- Walk-In Closet
- Remodeled Bathroom
- Primary Bathroom is a Full Bathroom
- 4 Bathrooms
- Dual Vanity Sinks in Primary Bathroom
- Bathtub With Separate Shower Stall
Laundry
- Laundry in unit
- Washer and Dryer Hookup
Outdoor Features
- Play Pool
- Balcony
- Covered patio or porch
Schools
- Kyrene De La Estrella Elementary School
- Kyrene Akimel A Middle School
- Desert Vista High School
Utilities
- Refrigerated Cooling System
- Heating System Uses Natural Gas
- High Speed Internet
- Cable TV Available
Community Details
- Aam Association, Phone Number (602) 957-9191
- Association Phone (602) 957-7171
- Built by WOODSIDE HOMES
- Foothills Subdivision
Listing and Financial Details
- Tax Lot 38
- Assessor Parcel Number 300-05-045
Ownership History
Purchase Details
Home Financials for this Owner
Home Financials are based on the most recent Mortgage that was taken out on this home.Purchase Details
Home Financials for this Owner
Home Financials are based on the most recent Mortgage that was taken out on this home.Purchase Details
Home Financials for this Owner
Home Financials are based on the most recent Mortgage that was taken out on this home.Similar Homes in the area
Home Values in the Area
Average Home Value in this Area
Purchase History
| Date | Type | Sale Price | Title Company |
|---|---|---|---|
| Warranty Deed | $590,000 | American Title Service Agenc | |
| Warranty Deed | -- | Empire West Title Agency | |
| Special Warranty Deed | $629,619 | Security Title Agency Inc |
Mortgage History
| Date | Status | Loan Amount | Loan Type |
|---|---|---|---|
| Open | $424,100 | New Conventional | |
| Previous Owner | $50,000 | Credit Line Revolving | |
| Previous Owner | $417,000 | New Conventional | |
| Previous Owner | $250,000 | Credit Line Revolving | |
| Previous Owner | $408,000 | Purchase Money Mortgage |
Property History
| Date | Event | Price | Change | Sq Ft Price |
|---|---|---|---|---|
| 07/10/2025 07/10/25 | Price Changed | $879,000 | -0.7% | $211 / Sq Ft |
| 04/21/2025 04/21/25 | Price Changed | $885,000 | -1.6% | $213 / Sq Ft |
| 04/11/2025 04/11/25 | Price Changed | $899,000 | -5.4% | $216 / Sq Ft |
| 03/20/2025 03/20/25 | For Sale | $950,000 | +61.0% | $228 / Sq Ft |
| 08/16/2017 08/16/17 | Sold | $590,000 | -1.7% | $142 / Sq Ft |
| 07/18/2017 07/18/17 | Pending | -- | -- | -- |
| 06/09/2017 06/09/17 | Price Changed | $599,900 | -4.0% | $144 / Sq Ft |
| 05/13/2017 05/13/17 | Price Changed | $624,900 | -3.7% | $150 / Sq Ft |
| 05/03/2017 05/03/17 | For Sale | $649,000 | +12.9% | $156 / Sq Ft |
| 02/09/2015 02/09/15 | Sold | $575,000 | -0.7% | $138 / Sq Ft |
| 01/07/2015 01/07/15 | Price Changed | $579,000 | -1.0% | $139 / Sq Ft |
| 11/18/2014 11/18/14 | Price Changed | $585,000 | -2.3% | $141 / Sq Ft |
| 10/03/2014 10/03/14 | For Sale | $599,000 | -- | $144 / Sq Ft |
Tax History Compared to Growth
Tax History
| Year | Tax Paid | Tax Assessment Tax Assessment Total Assessment is a certain percentage of the fair market value that is determined by local assessors to be the total taxable value of land and additions on the property. | Land | Improvement |
|---|---|---|---|---|
| 2025 | $6,008 | $64,556 | -- | -- |
| 2024 | $5,877 | $61,481 | -- | -- |
| 2023 | $5,877 | $75,670 | $15,130 | $60,540 |
| 2022 | $5,600 | $58,420 | $11,680 | $46,740 |
| 2021 | $5,759 | $53,110 | $10,620 | $42,490 |
| 2020 | $5,759 | $51,780 | $10,350 | $41,430 |
| 2019 | $5,623 | $50,760 | $10,150 | $40,610 |
| 2018 | $5,431 | $49,880 | $9,970 | $39,910 |
| 2017 | $5,178 | $48,230 | $9,640 | $38,590 |
| 2016 | $5,226 | $48,270 | $9,650 | $38,620 |
| 2015 | $4,630 | $47,520 | $9,500 | $38,020 |
Agents Affiliated with this Home
-

Seller's Agent in 2025
Lara Kullukian
HomeSmart
(602) 791-3202
31 Total Sales
-

Seller's Agent in 2017
Sean Bell
My Home Group
(602) 432-5666
1 in this area
108 Total Sales
-

Buyer's Agent in 2017
Roxanne Sanchez
HomeSmart Realty
(480) 329-9568
14 Total Sales
-

Seller's Agent in 2015
Chris Harvey
HomeSmart
(602) 703-5757
11 in this area
58 Total Sales
-
B
Buyer's Agent in 2015
Brandon Jolley
Consultant Engineering Inc
Map
Source: Arizona Regional Multiple Listing Service (ARMLS)
MLS Number: 5599628
APN: 300-05-045
- 16224 S Reserve Dr
- 16401 S 29th Ave
- 16409 S 29th Ave
- 16201 S 29th Ave
- 3050 W Briarwood Terrace Unit 91
- 3026 W Silver Fox Way
- 3054 W Briarwood Terrace Unit 92
- 3058 W Briarwood Terrace Unit 93
- 3062 W Briarwood Terrace Unit 94
- 16813 S 30th Ave
- 3112 W Briarwood Terrace Unit 76
- 3042 W Windsong Dr
- 3116 W Briarwood Terrace Unit 75
- 16407 S 27th Ave
- 16728 S 31st Ln Unit 40
- 3118 W Glenhaven Dr
- 16802 S 31st Ln Unit 39
- 16604 S 32nd Ln Unit 73
- 16722 S 32nd Ln Unit 68
- 3022 W Redwood Ln
