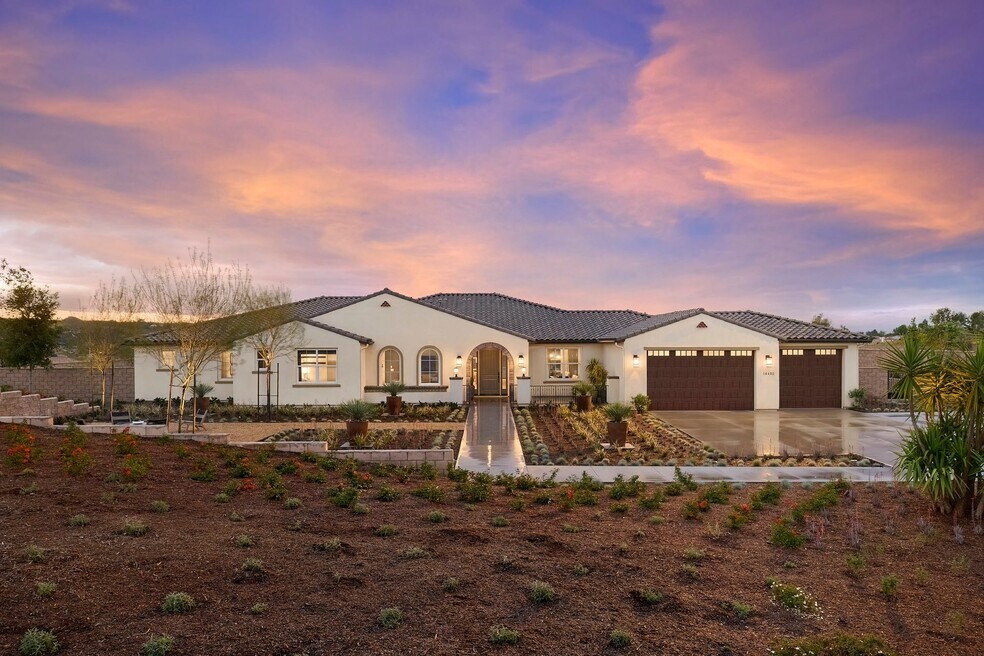16402 Ginger Creek Dr Riverside, CA 92504
Estimated payment $11,660/month
Total Views
203
5
Beds
4.5
Baths
4,648
Sq Ft
$409
Price per Sq Ft
Highlights
- New Construction
- Mud Room
- 1-Story Property
- Frank Augustus Miller Middle School Rated A-
About This Home
Plan 2 at Vistas at Mockingbird Canyon features 5 bedrooms, 4.5 bathrooms, flex room perfect for telecommuting. On weekends, you’ll play the role of effortless host, from whipping up a five-star meal in your state-of-the-art kitchen, chatting over drinks across your spacious kitchen island or open-concept great room to enjoying an alfresco meal in your stylish covered outdoor living space. Enjoy elevated touches throughout the home, such as a butler's pantry, secondary suite on the main floor, a mud room/hobby room, lounge area on the second floor, and much more.
Home Details
Home Type
- Single Family
Parking
- 3 Car Garage
Home Design
- New Construction
Interior Spaces
- 1-Story Property
- Mud Room
Bedrooms and Bathrooms
- 5 Bedrooms
Map
Nearby Homes
- 16460 Landon Ct
- 0 Winters Ln Unit OC25195097
- 0 Washington St Unit CV25261055
- 0 Harley John Rd Unit IG26017885
- 0 Rawhide Ln
- 0 Halter Ln
- 0 Palm Rd
- 0 Iris Ave
- 0 Gamble Ave
- 0 Constable Rd Unit IV26015859
- 17190 Small Canyon Ln
- 0 Vista Del Lago Dr
- 0 Newman Unit IV25095303
- 14465 Rock Place
- 1350 Firethorn Ave
- 0 Van Buren Blvd Unit IV26001566
- 0 Van Buren Blvd Unit CV15022911
- Citrus at Bridle Ridge
- 0 Dove Canyon Dr Unit IV25221122
- 21 Judy Ann Dr
Your Personal Tour Guide
Ask me questions while you tour the home.







