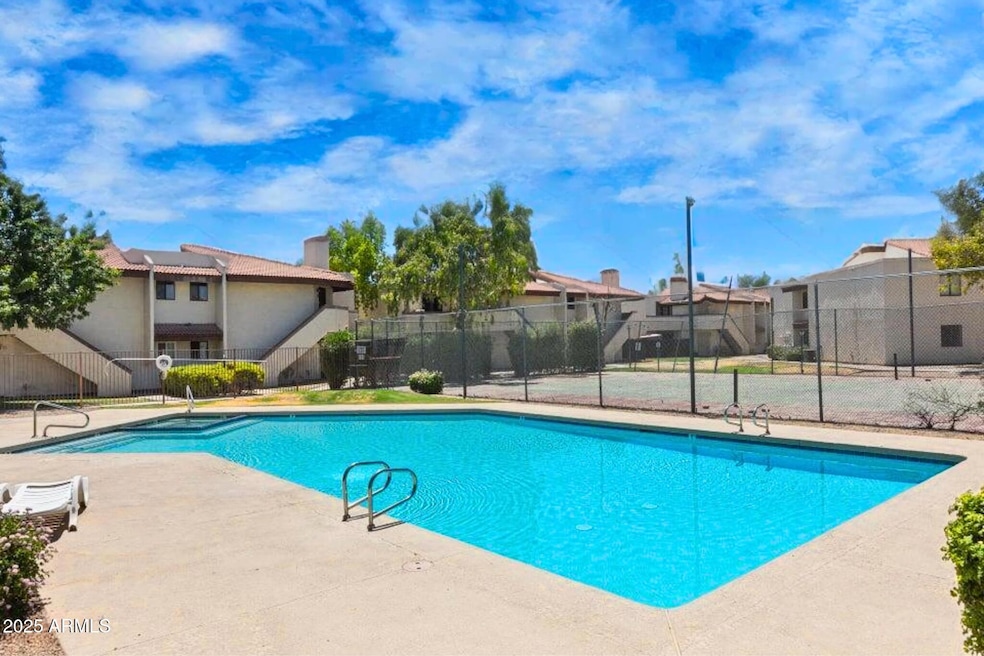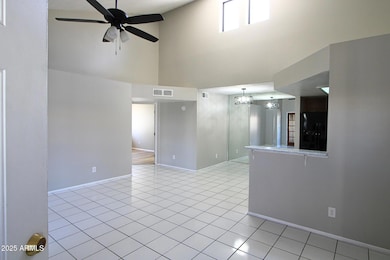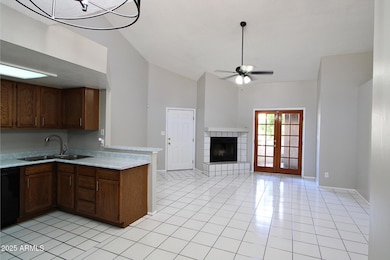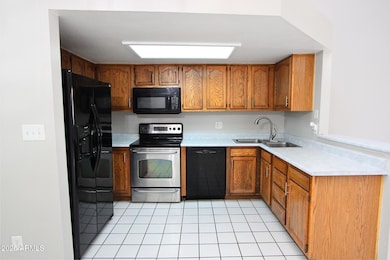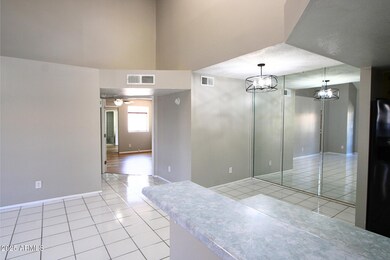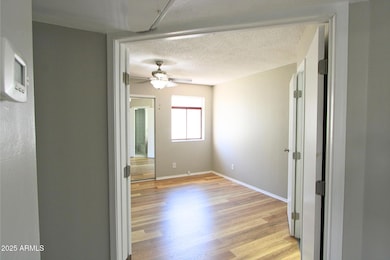16402 N 31st St Unit 214 Phoenix, AZ 85032
Paradise Valley Village NeighborhoodHighlights
- Unit is on the top floor
- 1 Fireplace
- Balcony
- Paradise Valley High School Rated A
- Heated Community Pool
- Eat-In Kitchen
About This Home
Cute and cozy 2-bedrooms, 2-baths upstairs condo unit nestled in Phoenix! Featuring vaulted ceilings and an airy open floor plan, this home exudes a cozy elegance. The spacious living area is adorned with a fireplace, perfect for cozy evenings. The primary bedroom offers ample space with two closets, ensuring plenty of storage. The second bedroom boasts it's own private bathroom, ideal for guests or family members. Experience seamless indoor-outdoor living with dual access points to the balcony from both the living room and the primary bedroom, creating a serene retreat. A separate laundry room equipped with washer and dryer adds convenience. Enjoy the vibrant community amenities including a sparkling pool and tennis/pickleball court, enhancing your lifestyle with relaxation and recreation. Situated in the desirable North Valley, this location provides easy access to Loop 101 and the 51 freeway, as well as proximity to restaurants, schools, and more. Embrace comfort and convenience in this meticulously maintained condo, where every detail invites you to make it your home. We welcome all furry friends of any size!
Condo Details
Home Type
- Condominium
Est. Annual Taxes
- $413
Year Built
- Built in 1988
Parking
- 1 Carport Space
Home Design
- Wood Frame Construction
- Tile Roof
- Stucco
Interior Spaces
- 934 Sq Ft Home
- 2-Story Property
- Ceiling Fan
- 1 Fireplace
Kitchen
- Eat-In Kitchen
- Breakfast Bar
- Built-In Microwave
Flooring
- Tile
- Vinyl
Bedrooms and Bathrooms
- 2 Bedrooms
- Primary Bathroom is a Full Bathroom
- 2 Bathrooms
Laundry
- Laundry in unit
- Dryer
- Washer
Outdoor Features
- Balcony
- Patio
Location
- Unit is on the top floor
Schools
- Palomino Intermediate School
- Greenway Middle School
- Paradise Valley High School
Utilities
- Central Air
- Heating Available
Listing and Financial Details
- Property Available on 10/10/25
- $299 Move-In Fee
- Rent includes water, sewer, garbage collection
- 12-Month Minimum Lease Term
- $60 Application Fee
- Tax Lot 214
- Assessor Parcel Number 214-31-218-A
Community Details
Overview
- Property has a Home Owners Association
- Villa Capri Association, Phone Number (602) 358-0220
- Villa Capri Condominium Amd 2 Subdivision
Recreation
- Heated Community Pool
- Community Spa
- Bike Trail
Map
Source: Arizona Regional Multiple Listing Service (ARMLS)
MLS Number: 6920019
APN: 214-31-218A
- 16402 N 31st St Unit 134
- 3027 E Grandview Rd Unit 1
- 3019 E Kings Ave
- 3001 E Grandview Rd Unit 2
- 16606 N 31st St Unit 85
- 16601 N 31st St Unit 12
- 2922 E Kings Ave
- 3005 E Paradise Ln
- 16041 N 31st St Unit 20
- 16041 N 31st St Unit 12
- 16444 N 32nd Place
- 16225 N 29th St Unit 1
- 16225 N 29th St Unit 26
- 16021 N 30th St Unit 113
- 16210 N 32nd Way
- 16005 N 32nd St Unit 53
- 16005 N 32nd St Unit 33
- 16005 N 32nd St Unit 157
- 16215 N 33rd St
- 2844 E Monte Cristo Ave
- 16402 N 31st St Unit 236
- 16225 N 30th St Unit 9
- 16245 N 30th Place
- 16075 N 30th St
- 16021 N 30th St Unit 119
- 16802 N 31st St
- 2826 E Monte Cristo Ave Unit 102
- 2838 E Marconi Ave Unit 203
- 3113 E Danbury Rd Unit 3
- 2834 E Kathleen Rd Unit 103
- 2801 E Monte Cristo Ave Unit 101
- 2819 E Marconi Ave Unit 201
- 2828 E Tierra Buena Ln Unit 102
- 2828 E Tierra Buena Ln Unit 103
- 15636 N 29th St Unit 1
- 2842 E Tracy Ln
- 2838 E Tracy Ln Unit 3
- 2702 E Juniper Ave Unit B
- 3048 E Beck Ln Unit 8
- 2618 E Sandra Terrace Unit B
