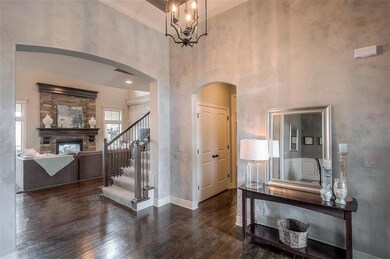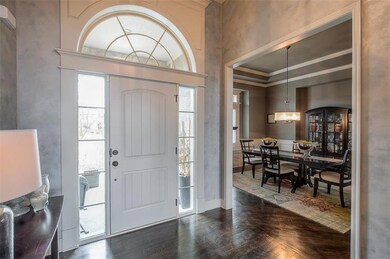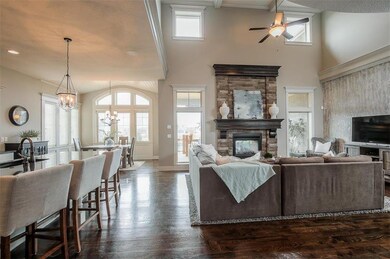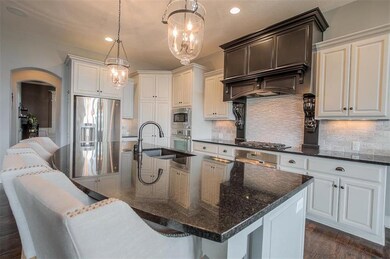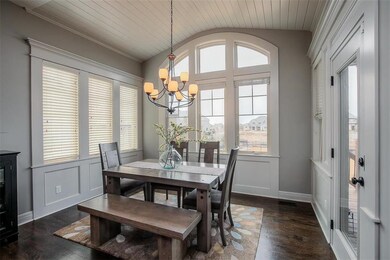
16404 Lucille St Overland Park, KS 66221
South Overland Park NeighborhoodHighlights
- Clubhouse
- Great Room with Fireplace
- Traditional Architecture
- Timber Creek Elementary School Rated A
- Vaulted Ceiling
- Wood Flooring
About This Home
As of September 2021Stunning 1.5 Story in the sought after Mills Farm subdivision. This Coastal inspired home features so much: open floor plan, light and bright, first floor office, 2 story ceilings, up to date colors, all rooms are very spacious with large closets. Kitchen offers large walk-in pantry & butler pantry. The lower level is the ultimate entertainers dream! Huge bar area, large wine room, 6th bedroom & full bath. Hobby room/workout room. So many options in this house! Don't miss out on a great opportunity! Minutes from, school, shopping and highway access.
Home Details
Home Type
- Single Family
Est. Annual Taxes
- $9,550
Year Built
- Built in 2013
Lot Details
- 0.4 Acre Lot
- Cul-De-Sac
- Aluminum or Metal Fence
- Sprinkler System
HOA Fees
- $104 Monthly HOA Fees
Parking
- 3 Car Attached Garage
- Front Facing Garage
Home Design
- Traditional Architecture
- Blown-In Insulation
- Composition Roof
- Stone Trim
- Stucco
Interior Spaces
- Wet Bar: Carpet, Ceiling Fan(s), Walk-In Closet(s), Granite Counters, Shower Over Tub, Shades/Blinds, Cathedral/Vaulted Ceiling, Ceramic Tiles, Double Vanity, Separate Shower And Tub, Plantation Shutters, Built-in Features, Hardwood, Fireplace, Kitchen Island, Pantry
- Built-In Features: Carpet, Ceiling Fan(s), Walk-In Closet(s), Granite Counters, Shower Over Tub, Shades/Blinds, Cathedral/Vaulted Ceiling, Ceramic Tiles, Double Vanity, Separate Shower And Tub, Plantation Shutters, Built-in Features, Hardwood, Fireplace, Kitchen Island, Pantry
- Vaulted Ceiling
- Ceiling Fan: Carpet, Ceiling Fan(s), Walk-In Closet(s), Granite Counters, Shower Over Tub, Shades/Blinds, Cathedral/Vaulted Ceiling, Ceramic Tiles, Double Vanity, Separate Shower And Tub, Plantation Shutters, Built-in Features, Hardwood, Fireplace, Kitchen Island, Pantry
- Skylights
- Gas Fireplace
- Thermal Windows
- Shades
- Plantation Shutters
- Drapes & Rods
- Mud Room
- Entryway
- Great Room with Fireplace
- 2 Fireplaces
- Formal Dining Room
- Den
- Laundry on main level
Kitchen
- Breakfast Room
- Kitchen Island
- Granite Countertops
- Laminate Countertops
Flooring
- Wood
- Wall to Wall Carpet
- Linoleum
- Laminate
- Stone
- Ceramic Tile
- Luxury Vinyl Plank Tile
- Luxury Vinyl Tile
Bedrooms and Bathrooms
- 6 Bedrooms
- Primary Bedroom on Main
- Cedar Closet: Carpet, Ceiling Fan(s), Walk-In Closet(s), Granite Counters, Shower Over Tub, Shades/Blinds, Cathedral/Vaulted Ceiling, Ceramic Tiles, Double Vanity, Separate Shower And Tub, Plantation Shutters, Built-in Features, Hardwood, Fireplace, Kitchen Island, Pantry
- Walk-In Closet: Carpet, Ceiling Fan(s), Walk-In Closet(s), Granite Counters, Shower Over Tub, Shades/Blinds, Cathedral/Vaulted Ceiling, Ceramic Tiles, Double Vanity, Separate Shower And Tub, Plantation Shutters, Built-in Features, Hardwood, Fireplace, Kitchen Island, Pantry
- Double Vanity
- Whirlpool Bathtub
- Bathtub with Shower
Basement
- Sump Pump
- Sub-Basement: Sixth Bedroom, Recreation Room, Great Room
- Stubbed For A Bathroom
- Natural lighting in basement
Outdoor Features
- Enclosed patio or porch
- Playground
Schools
- Timber Creek Elementary School
- Blue Valley Southwest High School
Utilities
- Forced Air Zoned Heating and Cooling System
- Heat Pump System
Listing and Financial Details
- Assessor Parcel Number NP47380000 0211
Community Details
Overview
- Association fees include curbside recycling, management, trash pick up
- Mills Farm Subdivision, Stoneybrook V Floorplan
Amenities
- Clubhouse
- Party Room
Recreation
- Tennis Courts
- Community Pool
Ownership History
Purchase Details
Home Financials for this Owner
Home Financials are based on the most recent Mortgage that was taken out on this home.Purchase Details
Purchase Details
Home Financials for this Owner
Home Financials are based on the most recent Mortgage that was taken out on this home.Purchase Details
Home Financials for this Owner
Home Financials are based on the most recent Mortgage that was taken out on this home.Purchase Details
Home Financials for this Owner
Home Financials are based on the most recent Mortgage that was taken out on this home.Purchase Details
Home Financials for this Owner
Home Financials are based on the most recent Mortgage that was taken out on this home.Similar Homes in the area
Home Values in the Area
Average Home Value in this Area
Purchase History
| Date | Type | Sale Price | Title Company |
|---|---|---|---|
| Deed | -- | Chicago Title Company Llc | |
| Interfamily Deed Transfer | -- | None Available | |
| Special Warranty Deed | -- | None Listed On Document | |
| Warranty Deed | -- | Platinum Title Llc | |
| Warranty Deed | -- | Kansas City Title | |
| Warranty Deed | -- | First American Title | |
| Warranty Deed | -- | First American Title |
Mortgage History
| Date | Status | Loan Amount | Loan Type |
|---|---|---|---|
| Open | $915,100 | New Conventional | |
| Previous Owner | $915,100 | New Conventional | |
| Previous Owner | $636,000 | New Conventional | |
| Previous Owner | $190,000 | New Conventional | |
| Previous Owner | $168,600 | Future Advance Clause Open End Mortgage | |
| Previous Owner | $417,000 | New Conventional | |
| Previous Owner | $435,000 | Adjustable Rate Mortgage/ARM | |
| Previous Owner | $89,963 | Future Advance Clause Open End Mortgage |
Property History
| Date | Event | Price | Change | Sq Ft Price |
|---|---|---|---|---|
| 09/10/2021 09/10/21 | Sold | -- | -- | -- |
| 09/10/2021 09/10/21 | Pending | -- | -- | -- |
| 09/10/2021 09/10/21 | For Sale | $1,200,000 | +47.2% | $227 / Sq Ft |
| 03/26/2018 03/26/18 | Sold | -- | -- | -- |
| 02/20/2018 02/20/18 | Pending | -- | -- | -- |
| 02/12/2018 02/12/18 | For Sale | $815,000 | +30.4% | $154 / Sq Ft |
| 08/30/2013 08/30/13 | Sold | -- | -- | -- |
| 07/28/2013 07/28/13 | Pending | -- | -- | -- |
| 07/23/2013 07/23/13 | For Sale | $625,000 | +9.3% | -- |
| 03/08/2013 03/08/13 | Sold | -- | -- | -- |
| 11/26/2012 11/26/12 | Pending | -- | -- | -- |
| 10/18/2012 10/18/12 | For Sale | $571,940 | -- | -- |
Tax History Compared to Growth
Tax History
| Year | Tax Paid | Tax Assessment Tax Assessment Total Assessment is a certain percentage of the fair market value that is determined by local assessors to be the total taxable value of land and additions on the property. | Land | Improvement |
|---|---|---|---|---|
| 2024 | $15,038 | $144,831 | $23,054 | $121,777 |
| 2023 | $13,440 | $128,271 | $23,054 | $105,217 |
| 2022 | $12,341 | $115,690 | $23,054 | $92,636 |
| 2021 | $12,341 | $91,195 | $18,432 | $72,763 |
| 2020 | $10,259 | $91,091 | $16,018 | $75,073 |
| 2019 | $10,520 | $91,426 | $13,927 | $77,499 |
| 2018 | $10,062 | $85,710 | $13,928 | $71,782 |
| 2017 | $9,530 | $79,730 | $13,928 | $65,802 |
| 2016 | $9,737 | $81,386 | $13,928 | $67,458 |
| 2015 | $9,574 | $79,638 | $12,734 | $66,904 |
| 2013 | -- | $28,118 | $12,734 | $15,384 |
Agents Affiliated with this Home
-
Dan O'Dell

Seller's Agent in 2021
Dan O'Dell
Real Broker, LLC
(913) 599-6363
57 in this area
560 Total Sales
-
Mike O Dell

Buyer's Agent in 2021
Mike O Dell
Real Broker, LLC
(913) 599-6363
55 in this area
337 Total Sales
-
CJ co. Team

Seller's Agent in 2018
CJ co. Team
ReeceNichols - Leawood
(913) 206-2410
117 in this area
431 Total Sales
-
Cami Jones

Seller Co-Listing Agent in 2018
Cami Jones
ReeceNichols - Leawood
(913) 206-2410
78 in this area
138 Total Sales
-
Kathleen Durkin

Seller's Agent in 2013
Kathleen Durkin
RE/MAX State Line
(913) 205-5028
1 in this area
50 Total Sales
-
Mills Farm Team
M
Seller's Agent in 2013
Mills Farm Team
BHG Kansas City Homes
(913) 239-8799
60 in this area
61 Total Sales
Map
Source: Heartland MLS
MLS Number: 2089545
APN: NP47380000-0211
- 16456 Cody St
- 16305 Flint St
- 16121 Paradise St
- 16133 Garnett St
- 12101 W 164th St
- 13812 Quigley St
- 16200 Barton St
- 16321 Nieman Rd
- 16609 Cody St
- 15921 King St
- 16616 Lucille St
- 15917 King St
- 16446 W 166th Place
- 16470 W 166th Place
- 17108 Oakmont St
- 11010 W 163rd Terrace
- 16128 Oakmont St
- 12422 W 163rd Terrace
- 10712 W 165th St
- 15912 Reeder St

