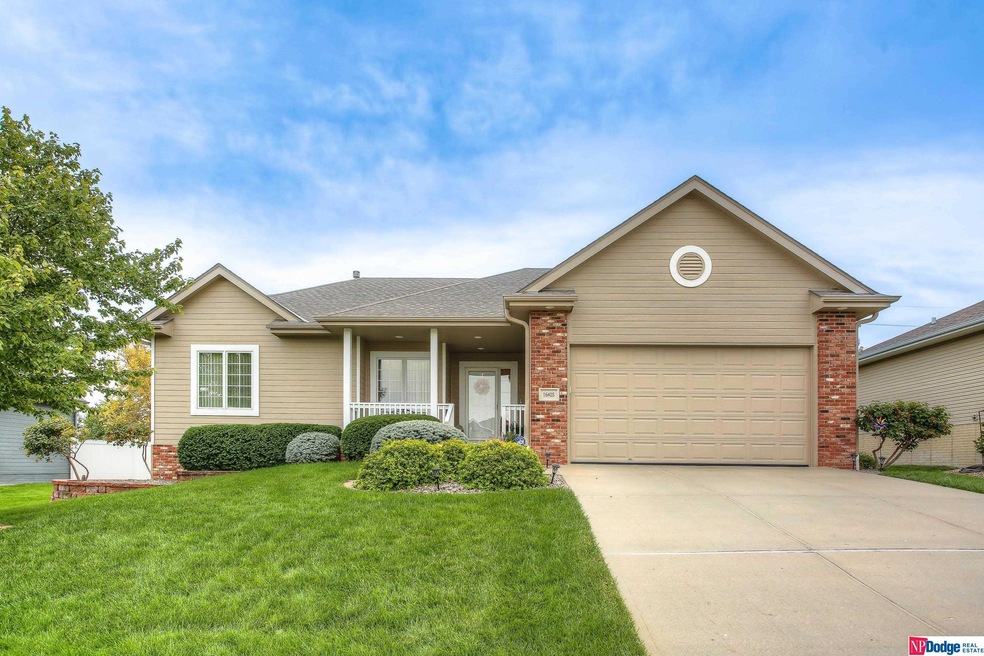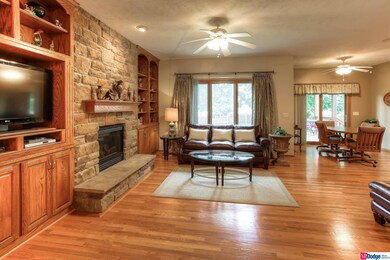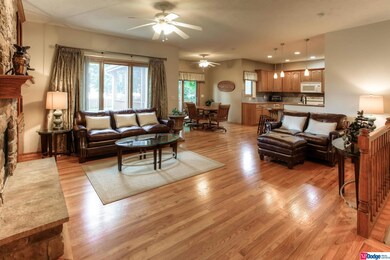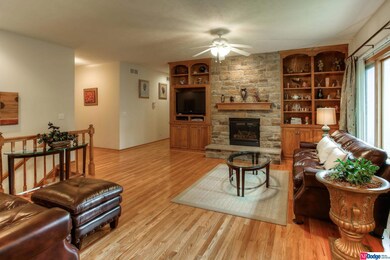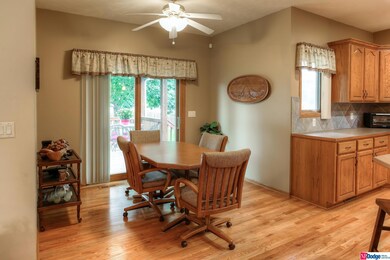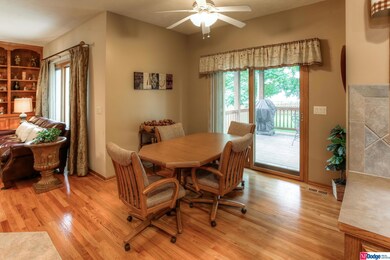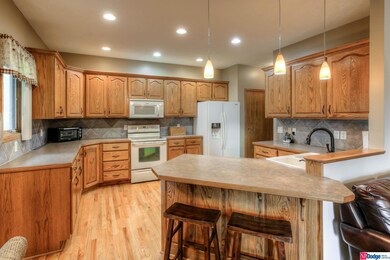
Estimated Value: $405,000 - $420,000
Highlights
- Spa
- Ranch Style House
- Whirlpool Bathtub
- Upchurch Elementary School Rated A
- Wood Flooring
- No HOA
About This Home
As of November 2022Contract Pending Under contract with a home sale contingency. You’re going to love this home and here's why! Upon arriving you can see this home has been l.o.v.e.d over the years, offering great curb appeal, lovely landscaping, an inviting porch space and fresh exterior paint. Step inside and be wowed by the handsome hardwood floors in the living, dining and kitchen spaces, the gorgeous fireplace with a stone surround with built ins and a spacious kitchen offering plenty of cabinet and counter space for the cook enthusiast. Step outside from the dining room and enjoy the covered deck featuring a vaulted wood ceiling and views to a peaceful, fully fenced backyard. The primary bedroom has a spacious bath with double sinks, double walk-in closets and a jetted tub. The lower level has an enormous family room with plenty of space to entertain, a 4th bedroom with walk in closet, 3/4 bath and loads of storage space too.
Last Listed By
NP Dodge RE Sales Inc 86Dodge Brokerage Phone: 402-740-5050 License #0900721 Listed on: 09/23/2022

Home Details
Home Type
- Single Family
Est. Annual Taxes
- $6,127
Year Built
- Built in 2006
Lot Details
- 8,712 Sq Ft Lot
- Lot Dimensions are 71 x 132.8 x 71 x 133.1
- Wood Fence
- Level Lot
- Sprinkler System
Parking
- 2 Car Attached Garage
- Garage Door Opener
Home Design
- Ranch Style House
- Brick Exterior Construction
- Composition Roof
- Concrete Perimeter Foundation
- Hardboard
Interior Spaces
- Ceiling height of 9 feet or more
- Ceiling Fan
- Gas Log Fireplace
- Window Treatments
- Bay Window
- Sliding Doors
- Living Room with Fireplace
- Formal Dining Room
- Finished Basement
- Sump Pump
- Home Security System
Kitchen
- Oven or Range
- Microwave
- Dishwasher
- Disposal
Flooring
- Wood
- Wall to Wall Carpet
- Ceramic Tile
Bedrooms and Bathrooms
- 4 Bedrooms
- Walk-In Closet
- Dual Sinks
- Whirlpool Bathtub
- Shower Only
- Spa Bath
Laundry
- Dryer
- Washer
Outdoor Features
- Spa
- Covered Deck
- Porch
Schools
- Upchurch Elementary School
- Harry Andersen Middle School
- Millard South High School
Utilities
- Humidifier
- Forced Air Heating and Cooling System
- Heating System Uses Gas
- Cable TV Available
Community Details
- No Home Owners Association
- Millard Park South Subdivision
Listing and Financial Details
- Assessor Parcel Number 011573859
Ownership History
Purchase Details
Purchase Details
Home Financials for this Owner
Home Financials are based on the most recent Mortgage that was taken out on this home.Purchase Details
Home Financials for this Owner
Home Financials are based on the most recent Mortgage that was taken out on this home.Purchase Details
Home Financials for this Owner
Home Financials are based on the most recent Mortgage that was taken out on this home.Similar Homes in the area
Home Values in the Area
Average Home Value in this Area
Purchase History
| Date | Buyer | Sale Price | Title Company |
|---|---|---|---|
| Morton Annie Ruth | -- | None Available | |
| Morton Annie R | $218,000 | Nebraska Land Title & Abstra | |
| Ramsey Brad | $219,000 | Mrt | |
| Destiny Homes Inc | $29,000 | Fc Title |
Mortgage History
| Date | Status | Borrower | Loan Amount |
|---|---|---|---|
| Open | Morton Annie R | $163,125 | |
| Previous Owner | Ramsey Brad E | $218,813 | |
| Previous Owner | Ramsey Brad | $43,800 | |
| Previous Owner | Ramsey Brad | $175,200 | |
| Previous Owner | Destiny Homes Inc | $184,000 |
Property History
| Date | Event | Price | Change | Sq Ft Price |
|---|---|---|---|---|
| 11/10/2022 11/10/22 | Sold | $383,000 | +34.4% | $138 / Sq Ft |
| 09/28/2022 09/28/22 | Pending | -- | -- | -- |
| 09/23/2022 09/23/22 | For Sale | $285,000 | +31.0% | $102 / Sq Ft |
| 11/20/2012 11/20/12 | Sold | $217,500 | -1.1% | $78 / Sq Ft |
| 10/15/2012 10/15/12 | Pending | -- | -- | -- |
| 08/02/2012 08/02/12 | For Sale | $219,900 | -- | $79 / Sq Ft |
Tax History Compared to Growth
Tax History
| Year | Tax Paid | Tax Assessment Tax Assessment Total Assessment is a certain percentage of the fair market value that is determined by local assessors to be the total taxable value of land and additions on the property. | Land | Improvement |
|---|---|---|---|---|
| 2024 | $6,251 | $383,127 | $54,000 | $329,127 |
| 2023 | $6,251 | $328,455 | $48,000 | $280,455 |
| 2022 | $6,229 | $305,718 | $42,000 | $263,718 |
| 2021 | $6,125 | $286,050 | $42,000 | $244,050 |
| 2020 | $6,254 | $282,189 | $36,000 | $246,189 |
| 2019 | $6,333 | $270,542 | $36,000 | $234,542 |
| 2018 | $6,052 | $250,721 | $32,000 | $218,721 |
| 2017 | $6,010 | $246,264 | $27,000 | $219,264 |
| 2016 | $5,854 | $238,503 | $27,000 | $211,503 |
| 2015 | $5,624 | $227,954 | $27,000 | $200,954 |
| 2014 | $5,592 | $226,070 | $27,000 | $199,070 |
| 2012 | -- | $220,112 | $27,000 | $193,112 |
Agents Affiliated with this Home
-
Lisa Jansen Bartholow

Seller's Agent in 2022
Lisa Jansen Bartholow
NP Dodge Real Estate Sales, Inc.
(402) 740-5050
355 Total Sales
-
Ken Jansen

Seller Co-Listing Agent in 2022
Ken Jansen
NP Dodge Real Estate Sales, Inc.
(402) 330-5954
245 Total Sales
-
Kristen Wehner Jacobsen

Buyer's Agent in 2022
Kristen Wehner Jacobsen
Better Homes and Gardens R.E.
(402) 672-7701
157 Total Sales
-
Karen Jennings

Seller's Agent in 2012
Karen Jennings
BHHS Ambassador Real Estate
(402) 290-6296
568 Total Sales
-
D
Seller Co-Listing Agent in 2012
Dick Shea
CBSHOME Real Estate 159 Dodge
-
Jo Boyles

Buyer's Agent in 2012
Jo Boyles
BHHS Ambassador Real Estate
(402) 578-4822
38 Total Sales
Map
Source: Great Plains Regional MLS
MLS Number: 22222997
APN: 011573859
- 16305 Rosewood St
- 16443 Briar St
- 16528 Briar St
- 8019 S 167th St
- 16137 Virginia St
- 8114 S 167th St
- 7849 S 162nd St
- 16122 Birch Ave
- 16131 Cherrywood St
- 16516 Willow St
- 16543 Willow St
- 16112 Cherrywood St
- 16043 Cary St
- 7716 S 166th St
- 16510 Redwood St
- 7664 S 162nd St
- 16864 Virginia St
- 7714 S 167th St
- 8819 S 163rd Ave
- 16912 Virginia St
- 16405 Greenleaf St
- 16409 Greenleaf St
- 16401 Greenleaf St
- 16418 Heather St
- 16413 Greenleaf St
- 16422 Heather St
- 16414 Heather St
- 16406 Greenleaf St
- 16410 Greenleaf St
- 16402 Greenleaf St
- 16426 Heather St
- 16331 Greenleaf St
- 16503 Greenleaf St
- 16334 Heather St
- 16332 Greenleaf St
- 16502 Greenleaf St
- 16321 Greenleaf St
- 16507 Greenleaf St
- 16417 Birch Ave
- 16306 Heather St
