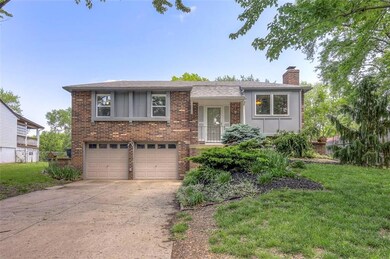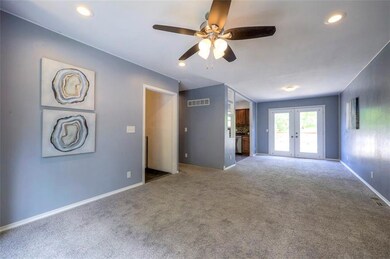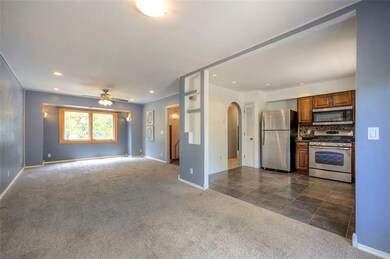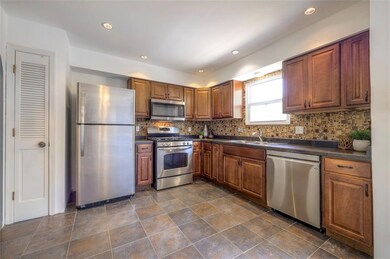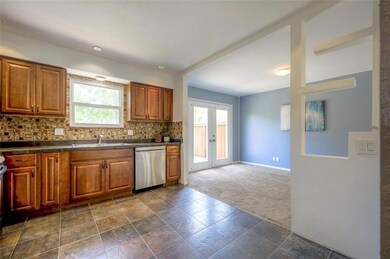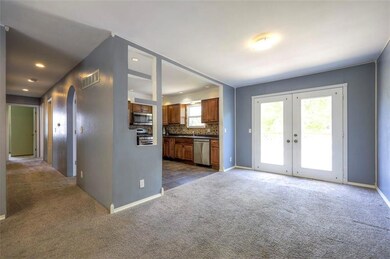
16406 W 129th St Olathe, KS 66062
Highlights
- Deck
- Traditional Architecture
- No HOA
- Olathe East Sr High School Rated A-
- 1 Fireplace
- Stainless Steel Appliances
About This Home
As of June 2024Move right in to this Olathe split level in popular Devonshire! Large living space with spacious dining area leading to deck overlooking huge backyard. Three generously sized bedrooms with updated main level bath. Lower level has huge living area with fireplace plus additional space perfect for office, game table, or playroom. Full bath in lower level. Basement used to have a separate kitchen which was removed by current owner, but water access is still available. Beautiful low-maintenance front landscaping! Award winning Olathe schools, including Olathe East boundary! You won't want to miss the opportunity to make it yours!
Last Agent to Sell the Property
Keller Williams Realty Partner Brokerage Phone: 913-608-3459 License #SP00235548

Co-Listed By
ReeceNichols- Leawood Town Center Brokerage Phone: 913-608-3459 License #SP00234888
Home Details
Home Type
- Single Family
Est. Annual Taxes
- $2,431
Year Built
- Built in 1979
Lot Details
- 8,813 Sq Ft Lot
- Many Trees
Parking
- 2 Car Attached Garage
Home Design
- Traditional Architecture
- Split Level Home
- Composition Roof
Interior Spaces
- 1,658 Sq Ft Home
- 1 Fireplace
- Combination Kitchen and Dining Room
- Finished Basement
- Basement Fills Entire Space Under The House
- Laundry in Bathroom
Kitchen
- Free-Standing Electric Oven
- Dishwasher
- Stainless Steel Appliances
Bedrooms and Bathrooms
- 3 Bedrooms
Schools
- Countryside Elementary School
- Olathe East High School
Additional Features
- Deck
- City Lot
- Forced Air Heating and Cooling System
Community Details
- No Home Owners Association
- Devonshire Subdivision
Listing and Financial Details
- Assessor Parcel Number DP18500000 0015
- $0 special tax assessment
Ownership History
Purchase Details
Home Financials for this Owner
Home Financials are based on the most recent Mortgage that was taken out on this home.Purchase Details
Purchase Details
Home Financials for this Owner
Home Financials are based on the most recent Mortgage that was taken out on this home.Purchase Details
Home Financials for this Owner
Home Financials are based on the most recent Mortgage that was taken out on this home.Purchase Details
Map
Similar Homes in Olathe, KS
Home Values in the Area
Average Home Value in this Area
Purchase History
| Date | Type | Sale Price | Title Company |
|---|---|---|---|
| Warranty Deed | -- | Security 1St Title | |
| Warranty Deed | -- | Alliance Title | |
| Warranty Deed | -- | Platinum Title | |
| Special Warranty Deed | -- | First American Title | |
| Sheriffs Deed | $147,663 | Continental Title |
Mortgage History
| Date | Status | Loan Amount | Loan Type |
|---|---|---|---|
| Previous Owner | $264,100 | New Conventional | |
| Previous Owner | $264,100 | No Value Available | |
| Previous Owner | $96,900 | New Conventional | |
| Previous Owner | $137,000 | New Conventional | |
| Previous Owner | $127,000 | New Conventional |
Property History
| Date | Event | Price | Change | Sq Ft Price |
|---|---|---|---|---|
| 06/07/2024 06/07/24 | Sold | -- | -- | -- |
| 05/09/2024 05/09/24 | Pending | -- | -- | -- |
| 05/09/2024 05/09/24 | For Sale | $295,000 | +6.1% | $178 / Sq Ft |
| 07/21/2022 07/21/22 | Sold | -- | -- | -- |
| 06/20/2022 06/20/22 | Pending | -- | -- | -- |
| 06/15/2022 06/15/22 | For Sale | $278,000 | -- | $168 / Sq Ft |
Tax History
| Year | Tax Paid | Tax Assessment Tax Assessment Total Assessment is a certain percentage of the fair market value that is determined by local assessors to be the total taxable value of land and additions on the property. | Land | Improvement |
|---|---|---|---|---|
| 2024 | $3,682 | $33,097 | $6,389 | $26,708 |
| 2023 | $3,531 | $31,004 | $5,556 | $25,448 |
| 2022 | $2,763 | $23,725 | $5,556 | $18,169 |
| 2021 | $2,668 | $21,712 | $5,053 | $16,659 |
| 2020 | $2,431 | $19,631 | $4,391 | $15,240 |
| 2019 | $2,288 | $18,377 | $4,391 | $13,986 |
| 2018 | $2,185 | $17,434 | $3,988 | $13,446 |
| 2017 | $1,917 | $15,180 | $3,466 | $11,714 |
| 2016 | $1,704 | $13,869 | $3,466 | $10,403 |
| 2015 | $1,610 | $13,133 | $3,466 | $9,667 |
| 2013 | -- | $12,512 | $3,306 | $9,206 |
Source: Heartland MLS
MLS Number: 2478908
APN: DP18500000-0015
- 12804 S Sycamore St
- 12828 S Trenton St
- 17366 S Raintree Dr Unit Bldg J Unit 40
- 17370 S Raintree Dr Unit BLDG J Unit 39
- 17391 S Raintree Dr Unit Bldg K Unit 43
- 17378 S Raintree Dr Unit Bldg J Unit 37
- 17382 S Raintree Dr Unit Bldg 1 Unit 36
- 17387 S Raintree Dr Unit Bldg K Unit 42
- 12908 S Raintree Dr
- 13101 S Trenton St
- 12553 S Brougham Dr
- 16102 W 125th Terrace
- 16112 W 124th Cir
- 15608 W 124th Terrace
- 15144 W 132nd St
- 15028 W 129th Terrace
- 15026 W 129th Terrace
- 12465 S Ellsworth St
- 1201 N Mart-Way Dr Unit 109
- 14938 W 130th St

