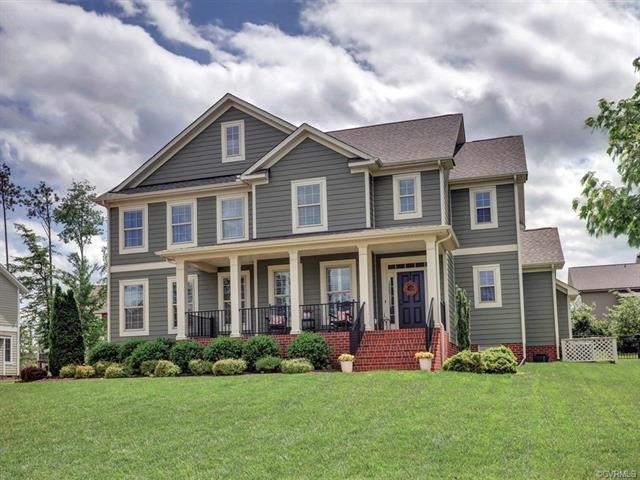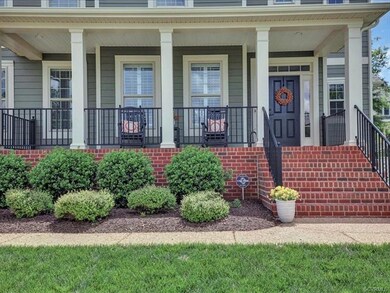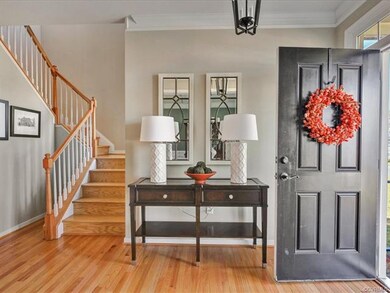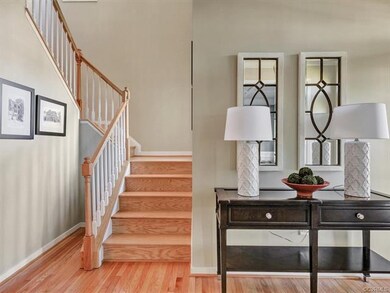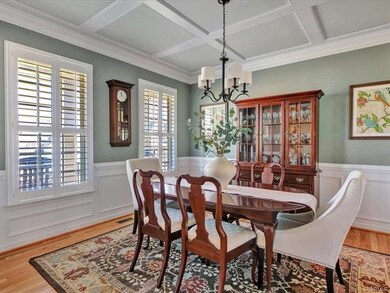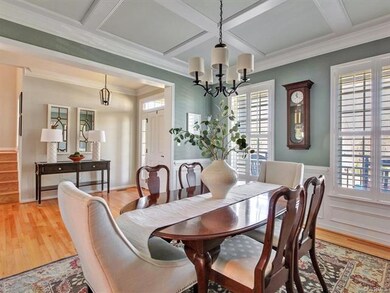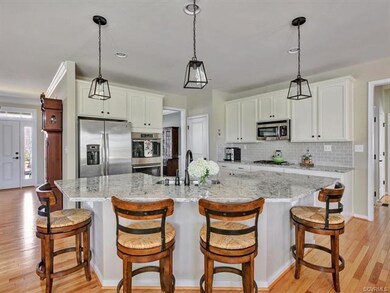
16407 Shefford Dr Midlothian, VA 23112
Highlights
- Outdoor Pool
- Transitional Architecture
- Main Floor Bedroom
- Midlothian High School Rated A
- Wood Flooring
- Loft
About This Home
As of December 2023Truly BEST VALUE for a 5 bedroom home with a first floor guest suite, finished 3rd Floor, and extensive outdoor living. AMAZING FIND located on a peaceful street just around the corner from the resort-style clubhouse and pool. Features endless indoor/outdoor living with a screened porch, and an oversized paver patio and fire pit with brick seating wall accented by a meticulously landscaped backyard with mature trees, shrubs, and black aluminum fencing. This home features wide open living spaces over three levels, including a first floor bedroom and full bathroom for guests. The kitchen includes QUARTZ countertops, white cabinets, and an oversized island. The second floor opens to a large entertainment space for adults or children. The second floor also includes a private master bedroom with his/her closets, master bathroom with a soaking tub and shower, laundry room, and spacious bedrooms. Don’t miss the finished third floor, complete with another bedroom room and full bathroom.
Last Agent to Sell the Property
Open Gate Realty Group License #0225236031 Listed on: 02/28/2019
Home Details
Home Type
- Single Family
Est. Annual Taxes
- $4,390
Year Built
- Built in 2014
Lot Details
- 0.37 Acre Lot
- Back Yard Fenced
- Zoning described as R15
HOA Fees
- $105 Monthly HOA Fees
Parking
- 2 Car Direct Access Garage
- Garage Door Opener
Home Design
- Transitional Architecture
- Brick Exterior Construction
- Frame Construction
- HardiePlank Type
Interior Spaces
- 3,434 Sq Ft Home
- 3-Story Property
- High Ceiling
- Recessed Lighting
- Gas Fireplace
- French Doors
- Separate Formal Living Room
- Dining Area
- Loft
- Screened Porch
- Crawl Space
Kitchen
- Eat-In Kitchen
- Kitchen Island
- Granite Countertops
Flooring
- Wood
- Partially Carpeted
- Tile
Bedrooms and Bathrooms
- 5 Bedrooms
- Main Floor Bedroom
- En-Suite Primary Bedroom
- 4 Full Bathrooms
- Double Vanity
Pool
- Outdoor Pool
Schools
- Watkins Elementary School
- Midlothian Middle School
- Midlothian High School
Utilities
- Forced Air Zoned Heating and Cooling System
- Heating System Uses Propane
Listing and Financial Details
- Tax Lot 11
- Assessor Parcel Number 710-69-73-78-200-000
Community Details
Overview
- Hallsley Subdivision
Recreation
- Community Pool
Ownership History
Purchase Details
Home Financials for this Owner
Home Financials are based on the most recent Mortgage that was taken out on this home.Purchase Details
Purchase Details
Home Financials for this Owner
Home Financials are based on the most recent Mortgage that was taken out on this home.Purchase Details
Home Financials for this Owner
Home Financials are based on the most recent Mortgage that was taken out on this home.Purchase Details
Home Financials for this Owner
Home Financials are based on the most recent Mortgage that was taken out on this home.Similar Homes in Midlothian, VA
Home Values in the Area
Average Home Value in this Area
Purchase History
| Date | Type | Sale Price | Title Company |
|---|---|---|---|
| Deed | $799,000 | None Listed On Document | |
| Deed | -- | None Listed On Document | |
| Deed | -- | None Listed On Document | |
| Warranty Deed | $630,000 | Stewart Land Title Services | |
| Warranty Deed | $518,000 | Attorney | |
| Warranty Deed | $443,092 | -- |
Mortgage History
| Date | Status | Loan Amount | Loan Type |
|---|---|---|---|
| Open | $680,000 | New Conventional | |
| Closed | $679,150 | New Conventional | |
| Previous Owner | $548,000 | New Conventional | |
| Previous Owner | $466,200 | New Conventional | |
| Previous Owner | $416,200 | New Conventional | |
| Previous Owner | $416,999 | Adjustable Rate Mortgage/ARM |
Property History
| Date | Event | Price | Change | Sq Ft Price |
|---|---|---|---|---|
| 12/18/2023 12/18/23 | Sold | $799,000 | 0.0% | $233 / Sq Ft |
| 11/16/2023 11/16/23 | Pending | -- | -- | -- |
| 11/10/2023 11/10/23 | For Sale | $799,000 | +26.8% | $233 / Sq Ft |
| 06/29/2021 06/29/21 | Sold | $630,000 | +2.4% | $183 / Sq Ft |
| 05/18/2021 05/18/21 | Pending | -- | -- | -- |
| 05/17/2021 05/17/21 | For Sale | $615,000 | 0.0% | $179 / Sq Ft |
| 05/09/2021 05/09/21 | Pending | -- | -- | -- |
| 05/06/2021 05/06/21 | For Sale | $615,000 | +18.7% | $179 / Sq Ft |
| 10/07/2019 10/07/19 | Sold | $518,000 | -2.3% | $151 / Sq Ft |
| 09/06/2019 09/06/19 | Pending | -- | -- | -- |
| 07/18/2019 07/18/19 | Price Changed | $529,950 | -1.9% | $154 / Sq Ft |
| 06/19/2019 06/19/19 | Price Changed | $539,950 | -3.6% | $157 / Sq Ft |
| 06/04/2019 06/04/19 | Price Changed | $559,950 | -1.6% | $163 / Sq Ft |
| 05/09/2019 05/09/19 | For Sale | $569,000 | 0.0% | $166 / Sq Ft |
| 04/28/2019 04/28/19 | Pending | -- | -- | -- |
| 04/05/2019 04/05/19 | For Sale | $569,000 | 0.0% | $166 / Sq Ft |
| 03/19/2019 03/19/19 | Pending | -- | -- | -- |
| 02/28/2019 02/28/19 | For Sale | $569,000 | +28.4% | $166 / Sq Ft |
| 04/24/2014 04/24/14 | Sold | $443,092 | -6.7% | $132 / Sq Ft |
| 01/10/2014 01/10/14 | Pending | -- | -- | -- |
| 11/19/2013 11/19/13 | For Sale | $474,777 | -- | $142 / Sq Ft |
Tax History Compared to Growth
Tax History
| Year | Tax Paid | Tax Assessment Tax Assessment Total Assessment is a certain percentage of the fair market value that is determined by local assessors to be the total taxable value of land and additions on the property. | Land | Improvement |
|---|---|---|---|---|
| 2025 | $6,074 | $679,700 | $160,000 | $519,700 |
| 2024 | $6,074 | $659,600 | $155,000 | $504,600 |
| 2023 | $5,261 | $578,100 | $147,000 | $431,100 |
| 2022 | $5,215 | $566,800 | $135,000 | $431,800 |
| 2021 | $4,815 | $504,200 | $130,000 | $374,200 |
| 2020 | $4,767 | $499,200 | $125,000 | $374,200 |
| 2019 | $4,470 | $473,600 | $120,000 | $353,600 |
| 2018 | $4,379 | $462,100 | $115,000 | $347,100 |
| 2017 | $4,342 | $449,700 | $115,000 | $334,700 |
| 2016 | $4,246 | $442,300 | $110,000 | $332,300 |
| 2015 | $4,169 | $433,000 | $110,000 | $323,000 |
| 2014 | $1,075 | $112,000 | $112,000 | $0 |
Agents Affiliated with this Home
-
Kathleen McGinty

Seller's Agent in 2023
Kathleen McGinty
Open Gate Realty Group
(571) 289-5126
80 Total Sales
-
Kelly Dunn

Seller Co-Listing Agent in 2023
Kelly Dunn
Open Gate Realty Group
(804) 307-6576
84 Total Sales
-
Rick Cox

Buyer's Agent in 2023
Rick Cox
The Rick Cox Realty Group
(804) 920-1738
373 Total Sales
-
Annemarie Hensley

Seller's Agent in 2021
Annemarie Hensley
Compass
(804) 221-4365
235 Total Sales
-
Sheila Stanley

Seller Co-Listing Agent in 2021
Sheila Stanley
Compass
(804) 387-1977
223 Total Sales
-
Adrian Spears
A
Buyer's Agent in 2021
Adrian Spears
Hometown Realty
(804) 901-1022
90 Total Sales
Map
Source: Central Virginia Regional MLS
MLS Number: 1905011
APN: 710-69-73-78-200-000
- 16413 Lambourne Rd
- 16501 Massey Hope St
- 16507 Hannington Dr
- 1900 Limbeck Ln
- 1931 Muswell Ct
- 16143 Old Castle Rd
- 2413 Showning Ln
- 1218 Old Hundred Rd
- 15812 W Millington Dr
- 15831 W Millington Dr
- 16018 MacLear Dr
- 1300 Baltrey Ln
- 15907 MacLear Dr
- 1313 Idstone Way
- 15813 MacLear Dr
- 15620 Cedarville Dr
- 15412 Willowmore Dr
- 15324 Sultree Dr
- 2401 Willowvale Place
- 1840 Old Hundred Rd
