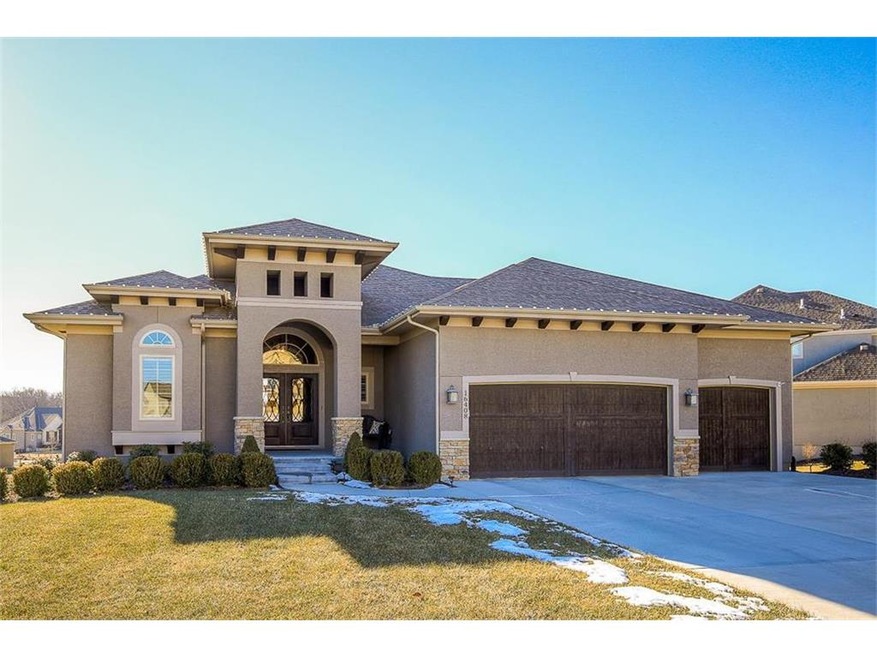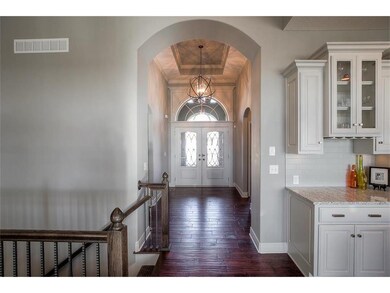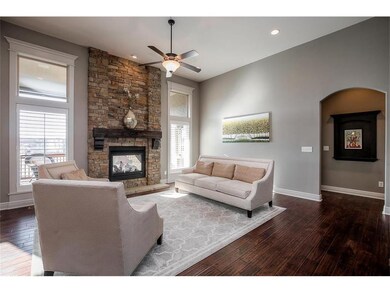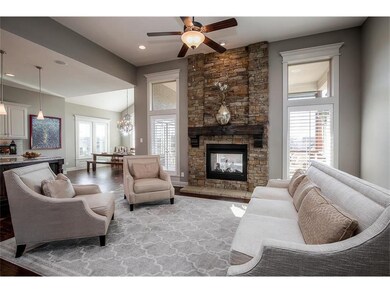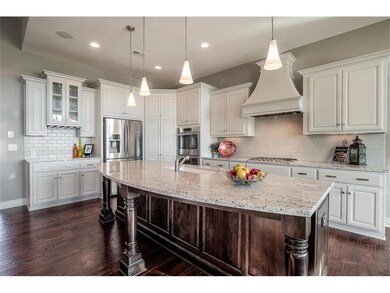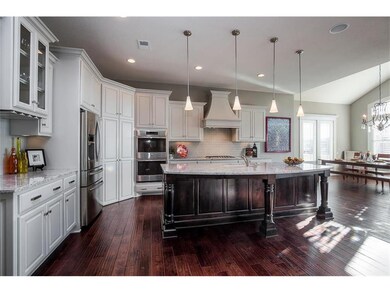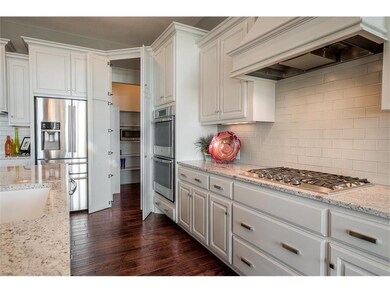
16408 Monrovia St Overland Park, KS 66221
South Overland Park NeighborhoodEstimated Value: $809,556 - $893,000
Highlights
- Vaulted Ceiling
- Traditional Architecture
- Whirlpool Bathtub
- Timber Creek Elementary School Rated A
- Wood Flooring
- Granite Countertops
About This Home
As of March 2018Spectacular, 3 years new, Reverse 1.5 Story w/4 Beds, 3.5 Baths, 3 car garage. Kitchen boasts Large Island w/Granite Counter-Tops, SS Appliances, Walk-in Pantry and expanded Eat In area. Main floor features Wood Floors, see thru Fireplace to back Deck in Living Room, MBedroom w/Walk-in Shower, Whirlpool Tub and Walk-in Closet plus a 2nd Bedroom/Office w/2nd full bath. W/O basement w/wet bar, 2 BR's and 1 bath. Enjoy view of ENORMOUS green space from a covered deck w/motorized shade or LL paver patio w/gas firepit. UPGRADES GALORE! Plantation Shutters, Lighting Fixtures,expanded Breakfast Room, Wood Floors, Double Doors to back Deck, 2 sets of Double Doors to Lower Patio and more. Sound System on 1st Floor, Lower Level, Upper Deck and Lower Patio. SS appliances in Kitchen and Bar Area AND W/D stay w/home.
Last Agent to Sell the Property
Jennifer Martin
RE/MAX State Line License #BR00049110 Listed on: 01/05/2018

Home Details
Home Type
- Single Family
Est. Annual Taxes
- $7,693
Year Built
- 2014
Lot Details
- Side Green Space
- Cul-De-Sac
- Sprinkler System
HOA Fees
- $71 Monthly HOA Fees
Parking
- 3 Car Attached Garage
- Garage Door Opener
Home Design
- Traditional Architecture
- Composition Roof
Interior Spaces
- Wet Bar: Ceramic Tiles, Double Vanity, Granite Counters, Shower Over Tub, Shower Only, Carpet, Ceiling Fan(s), Plantation Shutters, Wet Bar, Hardwood, Separate Shower And Tub, Whirlpool Tub, Cathedral/Vaulted Ceiling, Kitchen Island, Pantry, Fireplace
- Built-In Features: Ceramic Tiles, Double Vanity, Granite Counters, Shower Over Tub, Shower Only, Carpet, Ceiling Fan(s), Plantation Shutters, Wet Bar, Hardwood, Separate Shower And Tub, Whirlpool Tub, Cathedral/Vaulted Ceiling, Kitchen Island, Pantry, Fireplace
- Vaulted Ceiling
- Ceiling Fan: Ceramic Tiles, Double Vanity, Granite Counters, Shower Over Tub, Shower Only, Carpet, Ceiling Fan(s), Plantation Shutters, Wet Bar, Hardwood, Separate Shower And Tub, Whirlpool Tub, Cathedral/Vaulted Ceiling, Kitchen Island, Pantry, Fireplace
- Skylights
- See Through Fireplace
- Shades
- Plantation Shutters
- Drapes & Rods
- Family Room with Fireplace
- Fire and Smoke Detector
Kitchen
- Eat-In Kitchen
- Double Oven
- Gas Oven or Range
- Recirculated Exhaust Fan
- Dishwasher
- Stainless Steel Appliances
- Kitchen Island
- Granite Countertops
- Laminate Countertops
- Disposal
Flooring
- Wood
- Wall to Wall Carpet
- Linoleum
- Laminate
- Stone
- Ceramic Tile
- Luxury Vinyl Plank Tile
- Luxury Vinyl Tile
Bedrooms and Bathrooms
- 4 Bedrooms
- Cedar Closet: Ceramic Tiles, Double Vanity, Granite Counters, Shower Over Tub, Shower Only, Carpet, Ceiling Fan(s), Plantation Shutters, Wet Bar, Hardwood, Separate Shower And Tub, Whirlpool Tub, Cathedral/Vaulted Ceiling, Kitchen Island, Pantry, Fireplace
- Walk-In Closet: Ceramic Tiles, Double Vanity, Granite Counters, Shower Over Tub, Shower Only, Carpet, Ceiling Fan(s), Plantation Shutters, Wet Bar, Hardwood, Separate Shower And Tub, Whirlpool Tub, Cathedral/Vaulted Ceiling, Kitchen Island, Pantry, Fireplace
- Double Vanity
- Whirlpool Bathtub
- Bathtub with Shower
Laundry
- Laundry on main level
- Washer
Finished Basement
- Walk-Out Basement
- Sump Pump
Outdoor Features
- Enclosed patio or porch
- Fire Pit
Schools
- Timber Creek Elementary School
- Blue Valley Southwest High School
Utilities
- Central Heating and Cooling System
Listing and Financial Details
- Assessor Parcel Number NP67720000 0120
Community Details
Overview
- Polo Fields Subdivision
Recreation
- Community Pool
- Trails
Ownership History
Purchase Details
Purchase Details
Home Financials for this Owner
Home Financials are based on the most recent Mortgage that was taken out on this home.Purchase Details
Home Financials for this Owner
Home Financials are based on the most recent Mortgage that was taken out on this home.Purchase Details
Similar Homes in the area
Home Values in the Area
Average Home Value in this Area
Purchase History
| Date | Buyer | Sale Price | Title Company |
|---|---|---|---|
| Lankford Marc | -- | None Listed On Document | |
| Lankford Mare | -- | Continental Title | |
| Howell Patrick J | -- | First American Title | |
| James Engle Custom Homes Llc | -- | First American Title |
Mortgage History
| Date | Status | Borrower | Loan Amount |
|---|---|---|---|
| Previous Owner | Lankford Marc | $496,500 | |
| Previous Owner | Lankford Mare | $514,320 | |
| Previous Owner | Howell Patrick J | $330,000 |
Property History
| Date | Event | Price | Change | Sq Ft Price |
|---|---|---|---|---|
| 03/12/2018 03/12/18 | Sold | -- | -- | -- |
| 01/14/2018 01/14/18 | Pending | -- | -- | -- |
| 01/04/2018 01/04/18 | For Sale | $649,900 | +19.9% | -- |
| 12/18/2014 12/18/14 | Sold | -- | -- | -- |
| 04/24/2014 04/24/14 | Pending | -- | -- | -- |
| 04/24/2014 04/24/14 | For Sale | $542,137 | -- | -- |
Tax History Compared to Growth
Tax History
| Year | Tax Paid | Tax Assessment Tax Assessment Total Assessment is a certain percentage of the fair market value that is determined by local assessors to be the total taxable value of land and additions on the property. | Land | Improvement |
|---|---|---|---|---|
| 2024 | $10,196 | $98,601 | $24,940 | $73,661 |
| 2023 | $9,888 | $94,518 | $24,940 | $69,578 |
| 2022 | $8,574 | $80,534 | $24,940 | $55,594 |
| 2021 | $8,580 | $76,740 | $19,939 | $56,801 |
| 2020 | $8,536 | $75,808 | $17,325 | $58,483 |
| 2019 | $8,504 | $73,933 | $15,067 | $58,866 |
| 2018 | $8,166 | $69,586 | $15,067 | $54,519 |
| 2017 | $8,002 | $66,965 | $14,350 | $52,615 |
| 2016 | $7,955 | $66,516 | $14,350 | $52,166 |
| 2015 | $7,717 | $64,227 | $12,368 | $51,859 |
| 2013 | -- | $6 | $6 | $0 |
Agents Affiliated with this Home
-

Seller's Agent in 2018
Jennifer Martin
RE/MAX State Line
(913) 338-1880
-
Cami Jones

Buyer's Agent in 2018
Cami Jones
ReeceNichols - Leawood
(913) 206-2410
77 in this area
137 Total Sales
-
Dennis Patterson
D
Seller's Agent in 2014
Dennis Patterson
Prime Development Land Co LLC
(816) 536-5693
2 in this area
16 Total Sales
-
S
Seller Co-Listing Agent in 2014
Stephanie Larson
Prime Development Land Co LLC
Map
Source: Heartland MLS
MLS Number: 2084834
APN: NP67720000-0120
- 13812 Quigley St
- 17108 Oakmont St
- 16400 Oakmont St
- 16456 Cody St
- 16609 Cody St
- 12422 W 163rd Terrace
- 16616 Lucille St
- 16133 Garnett St
- 16128 Oakmont St
- 17328 Earnshaw St
- 12303 W 167th Terrace
- 16470 W 166th Place
- 16398 W 166th Place
- 16305 Flint St
- 12304 W 160th St
- 16805 Rosehill
- 12604 W 160th St
- 16804 S Rosehill St
- 16805 Parkhill St
- 16801 Parkhill St
- 16408 Monrovia St
- 16404 Monrovia St
- 16412 Monrovia St
- 16400 Monrovia St
- 16416 Monrovia St
- 16417 Monrovia St
- 16409 Monrovia St
- 16421 Monrovia St
- 12126 W 164th Terrace
- 12126 W 164th Terrace
- 16420 Monrovia St
- 12122 W 164th Terrace
- 16401 Monrovia St
- 12014 W 164th Terrace
- 12014 W 164th Terrace
- 12105 W 164th St
- 12101 W 164th St
- 12010 W 164th Terrace
- 12109 W 164th St
- 12013 W 164th St
