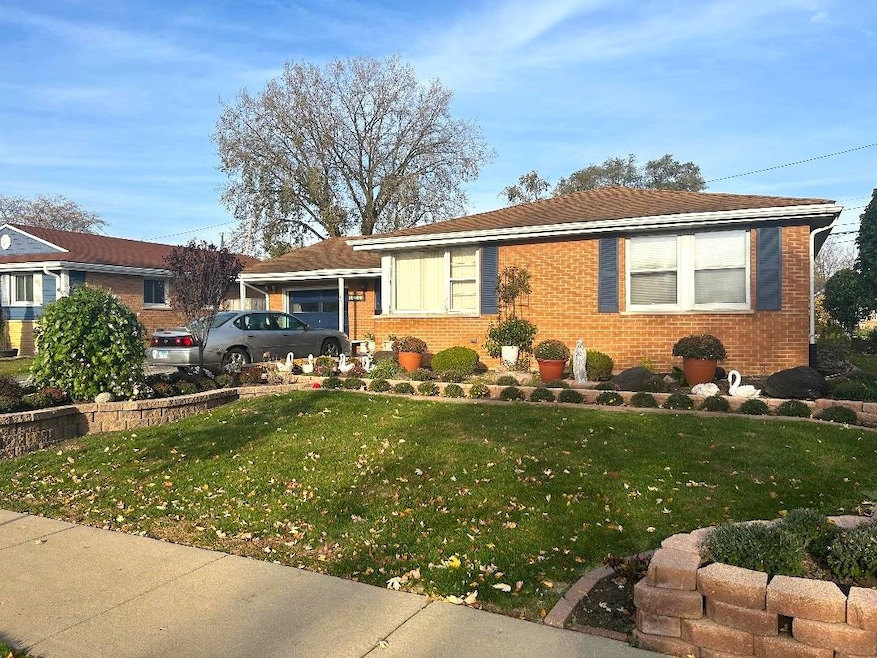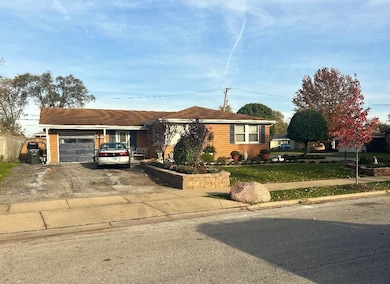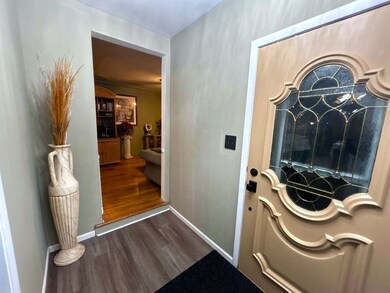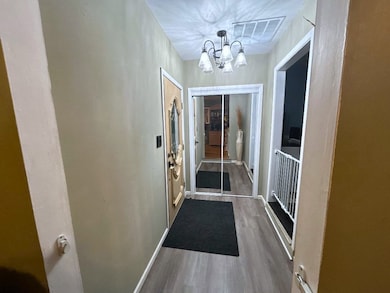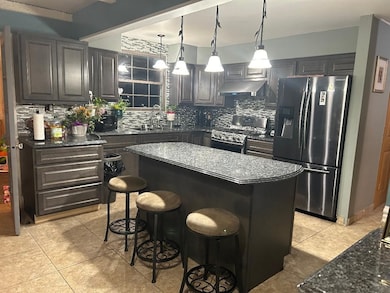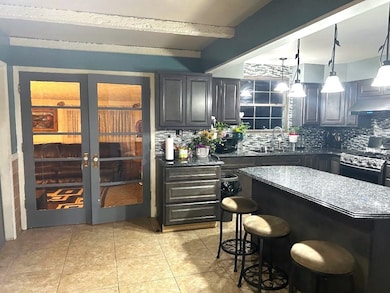16409 Craig Dr Oak Forest, IL 60452
Estimated payment $1,950/month
Highlights
- Ranch Style House
- Wood Flooring
- Laundry Room
- Tinley Park High School Rated A-
- Living Room
- Forced Air Heating and Cooling System
About This Home
Welcome to this charming brick home featuring four bedrooms and two bathrooms, perfect for families or those needing extra space. The versatile fourth bedroom can serve as a cozy office or a small bedroom, catering to your specific needs. Step inside to discover a beautiful open-concept kitchen that seamlessly flows into the dining area, making it ideal for entertaining and family gatherings. The kitchen leads to an addition that can be transformed into a spacious family room, providing additional living space for relaxation and enjoyment. The living room offers a warm and inviting atmosphere, perfect for unwinding after a long day. Outside, you'll find a meticulously landscaped yard that enhances the home's curb appeal. The custom-designed backyard features brick accents and ample space for entertaining guests, making it an ideal spot for summer barbecues or outdoor gatherings. This home also includes a one-car garage and a long driveway, providing plenty of parking space for you and your guests. Don't miss the opportunity to make this lovely home your own!
Home Details
Home Type
- Single Family
Est. Annual Taxes
- $5,196
Year Built
- Built in 1964
Lot Details
- 7,675 Sq Ft Lot
Parking
- 1 Car Garage
- Driveway
- Parking Included in Price
Home Design
- Ranch Style House
- Brick Exterior Construction
Interior Spaces
- 1,421 Sq Ft Home
- Family Room
- Living Room
- Dining Room
- Laundry Room
Flooring
- Wood
- Ceramic Tile
Bedrooms and Bathrooms
- 4 Bedrooms
- 4 Potential Bedrooms
- 2 Full Bathrooms
Schools
- Tinley Park High School
Utilities
- Forced Air Heating and Cooling System
- Heating System Uses Natural Gas
Map
Home Values in the Area
Average Home Value in this Area
Tax History
| Year | Tax Paid | Tax Assessment Tax Assessment Total Assessment is a certain percentage of the fair market value that is determined by local assessors to be the total taxable value of land and additions on the property. | Land | Improvement |
|---|---|---|---|---|
| 2025 | $5,907 | $19,000 | $3,455 | $15,545 |
| 2024 | $5,907 | $19,000 | $3,455 | $15,545 |
| 2023 | $5,196 | $19,000 | $3,455 | $15,545 |
| 2022 | $5,196 | $13,625 | $3,071 | $10,554 |
| 2021 | $5,080 | $13,624 | $3,070 | $10,554 |
| 2020 | $5,089 | $13,624 | $3,070 | $10,554 |
| 2019 | $5,504 | $14,819 | $2,878 | $11,941 |
| 2018 | $5,403 | $14,819 | $2,878 | $11,941 |
| 2017 | $5,190 | $14,819 | $2,878 | $11,941 |
| 2016 | $5,174 | $13,547 | $2,495 | $11,052 |
| 2015 | $4,893 | $13,547 | $2,495 | $11,052 |
| 2014 | $4,805 | $13,547 | $2,495 | $11,052 |
| 2013 | $4,518 | $14,324 | $2,495 | $11,829 |
Property History
| Date | Event | Price | List to Sale | Price per Sq Ft |
|---|---|---|---|---|
| 09/04/2025 09/04/25 | For Sale | $290,000 | 0.0% | $204 / Sq Ft |
| 08/22/2025 08/22/25 | Off Market | $290,000 | -- | -- |
| 06/05/2025 06/05/25 | Price Changed | $290,000 | -0.7% | $204 / Sq Ft |
| 03/28/2025 03/28/25 | For Sale | $292,000 | 0.0% | $205 / Sq Ft |
| 03/27/2025 03/27/25 | Off Market | $292,000 | -- | -- |
| 11/01/2024 11/01/24 | For Sale | $292,000 | -- | $205 / Sq Ft |
Purchase History
| Date | Type | Sale Price | Title Company |
|---|---|---|---|
| Interfamily Deed Transfer | -- | Law Title Insurance Co Inc | |
| Warranty Deed | $97,000 | Chicago Title Insurance Co |
Mortgage History
| Date | Status | Loan Amount | Loan Type |
|---|---|---|---|
| Closed | $93,000 | No Value Available | |
| Closed | $94,090 | No Value Available |
Source: Midwest Real Estate Data (MRED)
MLS Number: 12201902
APN: 28-22-309-013-0000
- 4348 Mann St
- 16465 Roy St
- 16380 Terry Ln
- 16508 Brockton Ln
- 4230 Barry Ln
- 4645 Milford Ave
- 16224 S Cicero Ave
- 4850 162nd St
- 16104 Oak Ave
- 16042 Forest Ave
- 15240 S Cicero Ave
- 5120 Shadow Creek Dr Unit 4
- 16749 Meadowdale Dr
- 4932 158th St
- 5113 Coulter Rd
- 15634 Ridgeway Ave
- 3830 167th Place
- 3936 169th St
- 3619 W 163rd St
- 3831 168th St
- 4351 Scott St
- 16508 Brockton Ln
- 4800 157th St
- 4823 W 157th St
- 15701 Lamon Ave
- 4830 157th St
- 5144 Oakwood Ct
- 15407 Kenton Ave
- 3951 171st St
- 17306 Peach Grove Ln
- 3614 Wheelwood Ct
- 16703 Lakewood Dr
- 14827 Kenneth Ave
- 3304 Hazel Ln
- 17001 Albany Ave Unit 101
- 15251 Colina Ave
- 14631 Lamon Ave Unit 2-N
- 18003 Greenview Terrace
- 2904 Woodworth Place
- 14448 Kilbourn Ave
