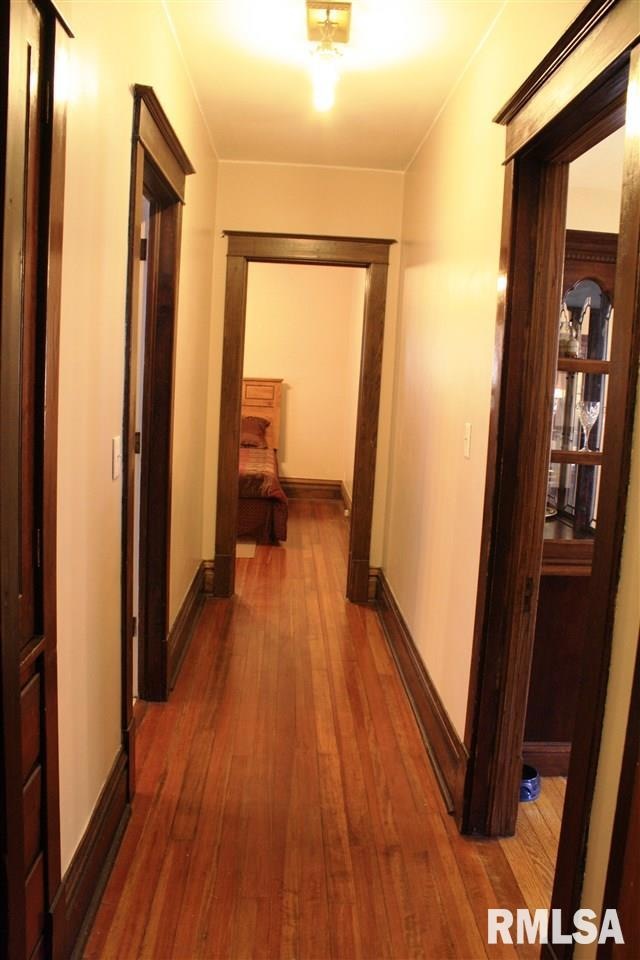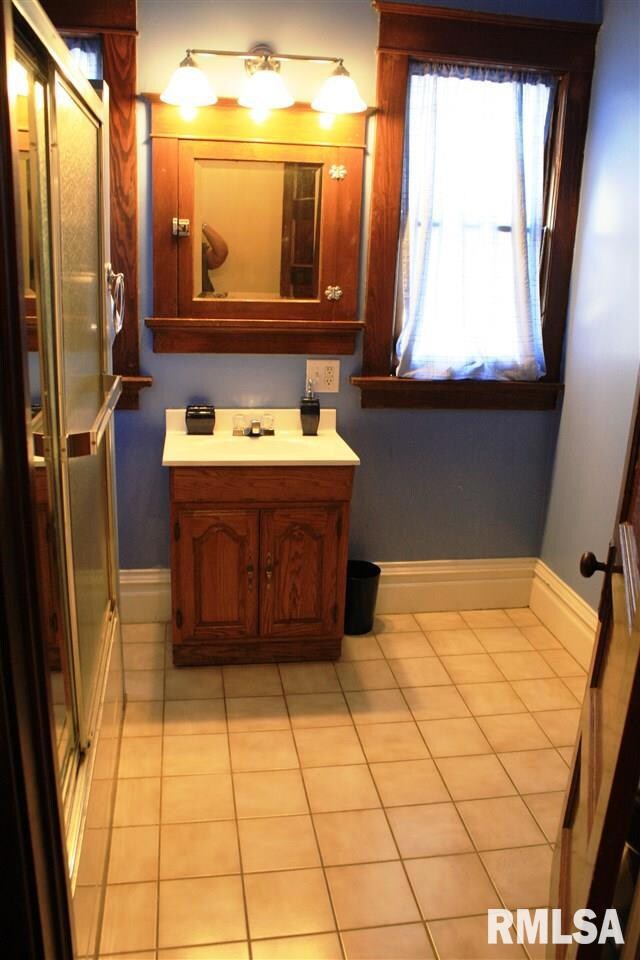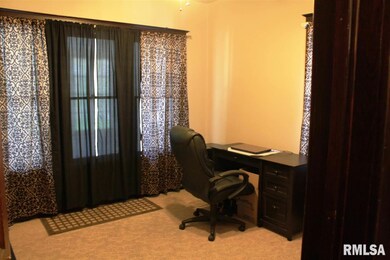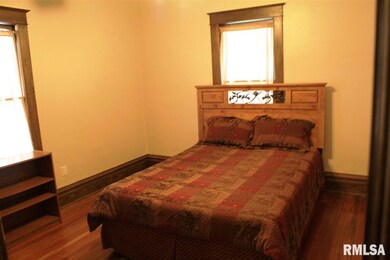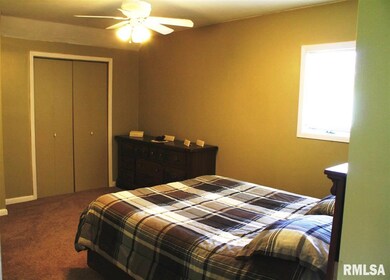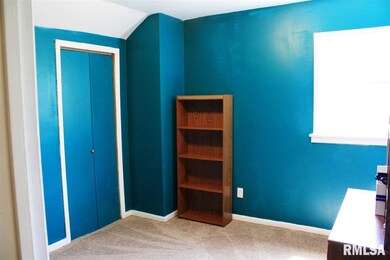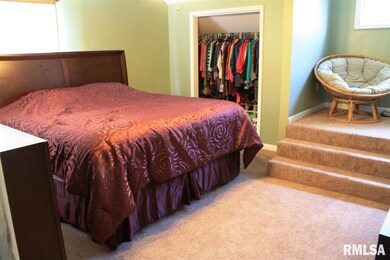
1641 14 1 2 St Rock Island, IL 61201
Longview NeighborhoodAbout This Home
As of February 2018Well Maintained home & Ready to occupy! Natural woodwork, leaded glass windows, Wood floors and over 1800 sq ft. Updates per seller include: New Energy efficient Lennox furnace, GE Water Heater, Fresh Paint throughout, New Vanity, ceramic and ceiling in bath, New carpet upper level, Newer stainless steel kitchen appliances, Security System available, Some new plumbing, New electrical panel, 3 car off street parking & more.
Last Agent to Sell the Property
Ruhl&Ruhl REALTORS Davenport License #S43136000/475.143138 Listed on: 04/27/2015

Home Details
Home Type
- Single Family
Est. Annual Taxes
- $1,793
Year Built
- Built in 1918
Interior Spaces
- 2 Full Bathrooms
- 2-Story Property
- Sun or Florida Room
Kitchen
- Oven or Range
- Microwave
- Dishwasher
- Disposal
Schools
- Hawthorne Irving Elementary School
Similar Homes in the area
Home Values in the Area
Average Home Value in this Area
Property History
| Date | Event | Price | Change | Sq Ft Price |
|---|---|---|---|---|
| 02/28/2018 02/28/18 | Sold | $79,900 | -6.0% | $43 / Sq Ft |
| 02/08/2018 02/08/18 | Pending | -- | -- | -- |
| 11/27/2017 11/27/17 | For Sale | $85,000 | +18.5% | $46 / Sq Ft |
| 06/10/2015 06/10/15 | Sold | $71,750 | -10.3% | $37 / Sq Ft |
| 05/06/2015 05/06/15 | Pending | -- | -- | -- |
| 04/27/2015 04/27/15 | For Sale | $79,950 | +114.9% | $41 / Sq Ft |
| 03/21/2014 03/21/14 | Sold | $37,200 | -8.6% | $20 / Sq Ft |
| 02/19/2014 02/19/14 | Pending | -- | -- | -- |
| 01/06/2014 01/06/14 | For Sale | $40,700 | -- | $22 / Sq Ft |
Tax History Compared to Growth
Agents Affiliated with this Home
-
Megan Stopulos

Seller's Agent in 2018
Megan Stopulos
Ruhl&Ruhl REALTORS Davenport
(563) 650-7918
229 Total Sales
-
James B Jones
J
Buyer's Agent in 2018
James B Jones
Real Broker, LLC
4 Total Sales
-
Jolean Overton

Seller's Agent in 2015
Jolean Overton
Ruhl&Ruhl REALTORS Davenport
(563) 676-6363
1 in this area
95 Total Sales
-
Peter Stopulos

Buyer's Agent in 2015
Peter Stopulos
NAI Ruhl Commercial Company
(563) 823-5118
10 Total Sales
-
Gary Williams

Seller's Agent in 2014
Gary Williams
Ruhl&Ruhl REALTORS Moline
(309) 743-8040
4 in this area
223 Total Sales
-
L
Buyer's Agent in 2014
Laura Reynolds
Ruhl&Ruhl REALTORS Davenport
Map
Source: RMLS Alliance
MLS Number: RMAQC4160612
- 1621 14 1 2 St
- 1215 18th Ave
- 1837 13th St
- 1611 12th St
- 1904 15 1 2 St
- 1125 18th Ave
- 1435 15th Ave
- 1116 18th Ave
- 1622 18th Ave Unit 22
- 1626 18th Ave Unit 18
- 1513 21st Ave Unit 7
- 2008 11th St
- 2122 15th St
- 1703 20th St
- 1723 19th Ave
- 1330 20th St
- 1600 12th Ave
- 1215 Glenhurst Ct
- 1208 Glenhurst Ct
- 1824 22nd St
