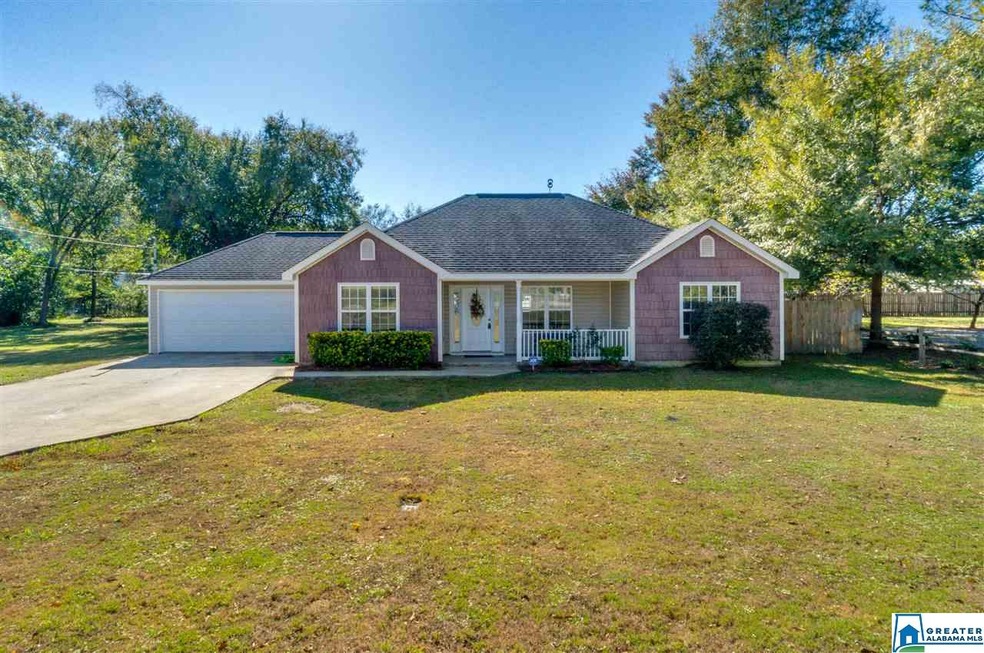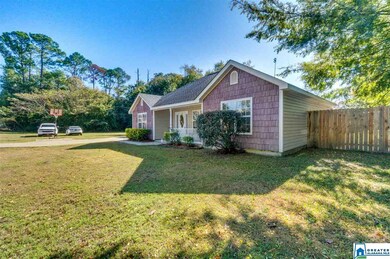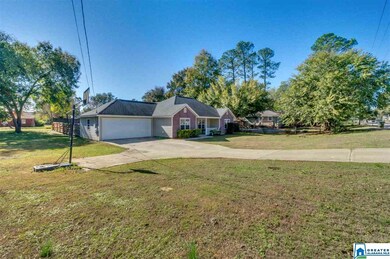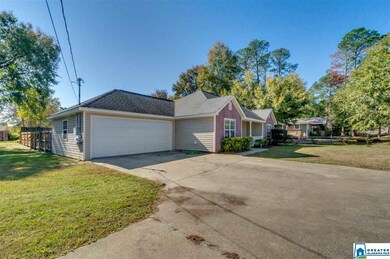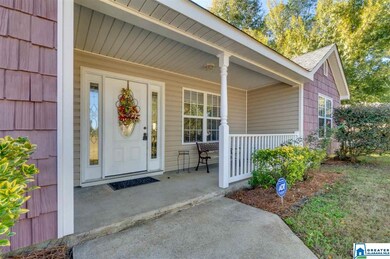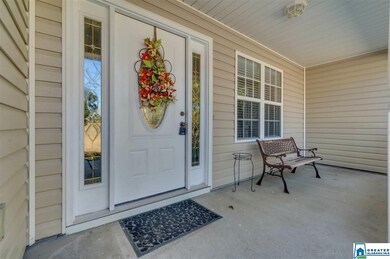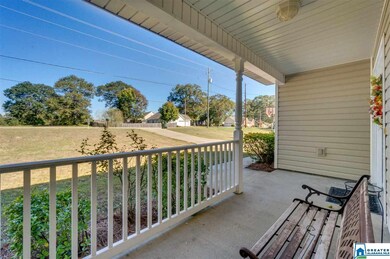
1641 4th Ave N Clanton, AL 35045
Highlights
- Cathedral Ceiling
- Den
- Fenced Yard
- Attic
- Stainless Steel Appliances
- 2 Car Attached Garage
About This Home
As of August 2022Looks can be deceiving! This house has a new addition that was added a few years ago and other improvements since the current owners bought it new construction, they purchased the lot next door, added a concrete patio, privacy fence, all new flooring except the tile, breakfast bar, backsplash, HVAC is only 5 years old. 3 bedrooms 2 baths open floor plan the living room is a cathedral ceiling open to the kitchen and dining room. Oversized lot with plenty of privacy.
Home Details
Home Type
- Single Family
Est. Annual Taxes
- $403
Year Built
- Built in 2006
Lot Details
- 0.61 Acre Lot
- Fenced Yard
- Interior Lot
- Few Trees
Parking
- 2 Car Attached Garage
- Garage on Main Level
- Front Facing Garage
- Driveway
Home Design
- Slab Foundation
- Vinyl Siding
Interior Spaces
- 1,688 Sq Ft Home
- 1-Story Property
- Sound System
- Cathedral Ceiling
- French Doors
- Dining Room
- Den
- Attic
Kitchen
- Breakfast Bar
- Stove
- Built-In Microwave
- Dishwasher
- Stainless Steel Appliances
- Laminate Countertops
- Disposal
Flooring
- Laminate
- Tile
Bedrooms and Bathrooms
- 3 Bedrooms
- Split Bedroom Floorplan
- Walk-In Closet
- 2 Full Bathrooms
- Bathtub and Shower Combination in Primary Bathroom
- Linen Closet In Bathroom
Laundry
- Laundry Room
- Laundry on main level
- Washer and Electric Dryer Hookup
Outdoor Features
- Patio
Utilities
- Central Heating and Cooling System
- Electric Water Heater
- Septic Tank
Community Details
- $14 Other Monthly Fees
Listing and Financial Details
- Assessor Parcel Number 1107353002003001
Ownership History
Purchase Details
Home Financials for this Owner
Home Financials are based on the most recent Mortgage that was taken out on this home.Purchase Details
Home Financials for this Owner
Home Financials are based on the most recent Mortgage that was taken out on this home.Purchase Details
Home Financials for this Owner
Home Financials are based on the most recent Mortgage that was taken out on this home.Purchase Details
Home Financials for this Owner
Home Financials are based on the most recent Mortgage that was taken out on this home.Map
Similar Homes in Clanton, AL
Home Values in the Area
Average Home Value in this Area
Purchase History
| Date | Type | Sale Price | Title Company |
|---|---|---|---|
| Warranty Deed | $200,000 | -- | |
| Warranty Deed | $165,000 | None Available | |
| Warranty Deed | -- | None Available | |
| Warranty Deed | -- | None Available |
Mortgage History
| Date | Status | Loan Amount | Loan Type |
|---|---|---|---|
| Open | $160,000 | Balloon | |
| Previous Owner | $112,110 | FHA | |
| Previous Owner | $116,900 | New Conventional |
Property History
| Date | Event | Price | Change | Sq Ft Price |
|---|---|---|---|---|
| 08/25/2022 08/25/22 | Sold | $200,000 | 0.0% | $117 / Sq Ft |
| 07/02/2022 07/02/22 | Price Changed | $200,000 | -7.0% | $117 / Sq Ft |
| 06/23/2022 06/23/22 | Price Changed | $215,000 | -4.4% | $126 / Sq Ft |
| 06/02/2022 06/02/22 | For Sale | $225,000 | +36.4% | $132 / Sq Ft |
| 03/30/2020 03/30/20 | Sold | $165,000 | -1.7% | $98 / Sq Ft |
| 03/03/2020 03/03/20 | Pending | -- | -- | -- |
| 02/07/2020 02/07/20 | Price Changed | $167,900 | -1.2% | $99 / Sq Ft |
| 11/08/2019 11/08/19 | For Sale | $169,900 | -- | $101 / Sq Ft |
Tax History
| Year | Tax Paid | Tax Assessment Tax Assessment Total Assessment is a certain percentage of the fair market value that is determined by local assessors to be the total taxable value of land and additions on the property. | Land | Improvement |
|---|---|---|---|---|
| 2024 | $1,593 | $37,800 | $6,000 | $31,800 |
| 2023 | $1,593 | $36,960 | $6,000 | $30,960 |
| 2022 | $686 | $16,890 | $3,210 | $13,680 |
| 2021 | $637 | $16,540 | $3,000 | $13,540 |
| 2020 | $518 | $14,550 | $3,000 | $11,550 |
| 2019 | $386 | $10,560 | $1,500 | $9,060 |
| 2018 | $403 | $12,890 | $0 | $0 |
| 2017 | $403 | $0 | $0 | $0 |
| 2016 | $416 | $0 | $0 | $0 |
| 2015 | $408 | $0 | $0 | $0 |
| 2013 | $408 | $11,080 | $0 | $0 |
Source: Greater Alabama MLS
MLS Number: 867188
APN: 1107353002003001
- 203 Edgewood St
- 2106 4th Ave N
- 1304 2nd Ave N
- 403 Littlejohn Rd
- 1st Thompson Ave
- 1st Thompson Ave Unit 1
- 90 Avalon Way
- 000 N Highway 31 Unit AL
- 1102 5th Ave N
- 1003 2nd Ave N
- 1701 Mount Pleasant Rd
- 402 8th St N
- 203 8th St N
- 0 Kincheon Rd Unit 21409605
- 1003 Old Samaria Rd
- 130 Maplewood Dr
- 707 16th Ave N Unit 10 and 11
- Lot 3 U S Highway 31 Unit 1
- Lot 1 U S Highway 31 Unit 1
- 408 6th St N
