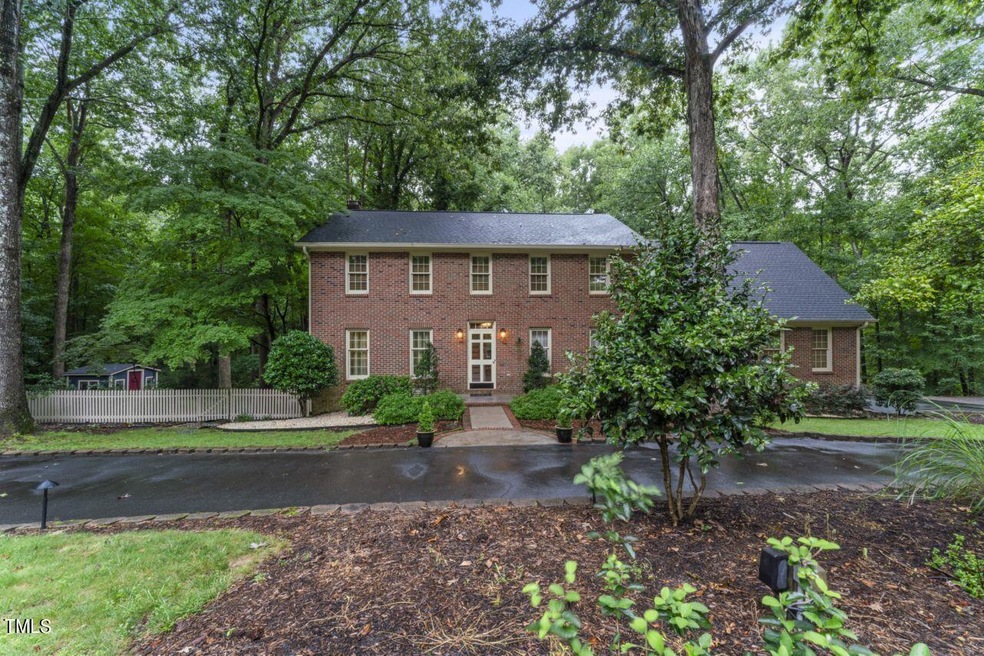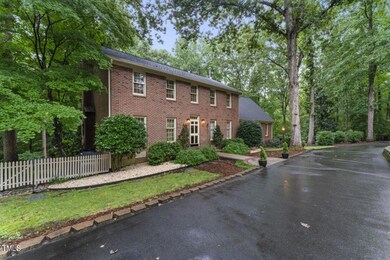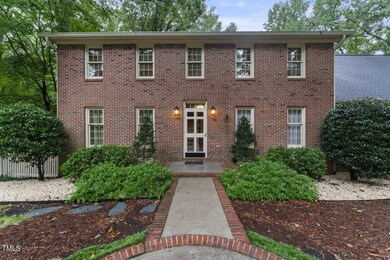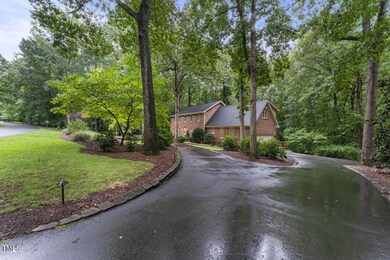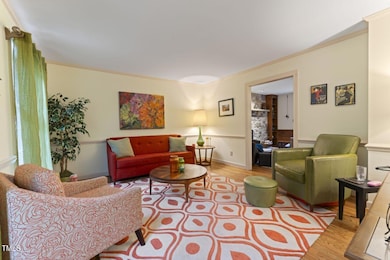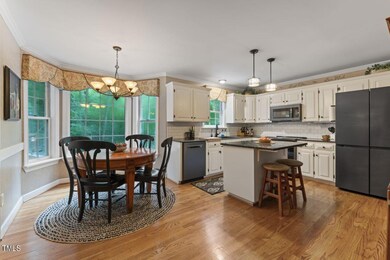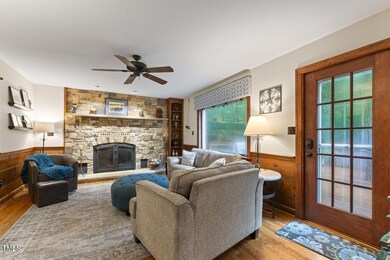
1641 Brook Run Dr Raleigh, NC 27614
Falls Lake NeighborhoodHighlights
- Docks
- Finished Room Over Garage
- View of Trees or Woods
- Brassfield Elementary School Rated A-
- Two Primary Bedrooms
- Colonial Architecture
About This Home
As of September 2024Nestled among mature trees at the end of a quiet street this beautiful brick colonial offers privacy and serene views. Arrive through the welcoming circular driveway, offering ample parking for you and guests. This driveway also extends to the rear of the home, where you'll find a third garage space currently transformed into a versatile workshop. A short stroll to the edge of the property leads you to the adjacent neighborhood lake, where an existing dock provides easy access for canoeing or kayaking.
Imagine unwinding on your expansive deck, surrounded by the peaceful sounds of chirping birds and the gentle rustle of leaves. Overlooking a tranquil creek and dense forest, this outdoor space is ideal for relaxation. The deck's covered area below is perfect for storing a boat or outdoor toys, with a secure storage room for added convenience.
Step inside to discover a spacious and flexible floor plan designed to adapt to your lifestyle. The main level includes site-finished hardwood flooring throughout, while a natural stone fireplace with gas logs invites you to get comfortable in the family room. This room effortlessly connects with the elegant front living room, perfect for gatherings.
A practical drop zone awaits at the entry from the two-car garage, leading up to a charming suite above. This space features an en suite bath, a walk-in closet, and a flex room currently serving as a home office, making remote work a pleasure with its stunning views. This suite is also ideal for guests, in-laws, or teens seeking privacy.
Descend to the lower level recreation room, a fantastic space for movie nights, games, or band practice. A second laundry area on this level ensures that clothes and gear stay organized without cluttering the main floors.
The second floor is home to a spacious primary bedroom retreat, featuring an impressive walk-in closet, two additional clothing closets, and a linen closet. The oversized shower and thoughtfully designed layout elevate your daily routine to a new level of comfort and convenience.
Outside, the stone patio is perfect for cozy autumn evenings around a fire pit, enhanced by a water feature for soothing natural sounds. A nearby potting shed offers ample space for storing patio cushions and gardening tools.
Recent updates include the HVAC units on the lower and main levels (2020) and the second floor (2022), as well as the roof (2019). This home not only promises beauty and tranquility but also modern functionality and comfort.
Embrace the perfect blend of nature and sophistication in your new home while being less than 10 minutes from most daily conveniences and close to Falls Lake and the trails that surround it.
Home Details
Home Type
- Single Family
Est. Annual Taxes
- $3,878
Year Built
- Built in 1977
Lot Details
- 1.38 Acre Lot
- Cul-De-Sac
- Private Lot
- Partially Wooded Lot
- Landscaped with Trees
- Property is zoned R-80W
HOA Fees
- $10 Monthly HOA Fees
Parking
- 3 Car Attached Garage
- Finished Room Over Garage
- Basement Garage
- Rear-Facing Garage
- Side Facing Garage
- Circular Driveway
Property Views
- Pond
- Woods
Home Design
- Colonial Architecture
- Brick Veneer
- Block Foundation
- Architectural Shingle Roof
- Lead Paint Disclosure
Interior Spaces
- 3-Story Property
- Gas Log Fireplace
- Propane Fireplace
- Entrance Foyer
- Family Room with Fireplace
- Living Room
- Breakfast Room
- Dining Room
- Recreation Room
- Bonus Room
- Workshop
- Storage
Kitchen
- Eat-In Kitchen
- Electric Range
- Microwave
- Dishwasher
- Kitchen Island
- Granite Countertops
Flooring
- Wood
- Tile
- Luxury Vinyl Tile
Bedrooms and Bathrooms
- 4 Bedrooms
- Double Master Bedroom
- Walk-In Closet
- In-Law or Guest Suite
- Bathtub with Shower
- Walk-in Shower
Laundry
- Laundry in multiple locations
- Washer and Dryer
Attic
- Attic Fan
- Pull Down Stairs to Attic
Partially Finished Basement
- Exterior Basement Entry
- Workshop
Outdoor Features
- Docks
- Deck
- Patio
- Outdoor Storage
Schools
- Baileywick Elementary School
- West Millbrook Middle School
- Millbrook High School
Utilities
- Forced Air Heating and Cooling System
- Fuel Tank
- Septic Tank
Community Details
- Association fees include unknown
- Ravenwood HOA, Phone Number (919) 624-0965
- Ravenwood Subdivision
- Community Lake
Listing and Financial Details
- Assessor Parcel Number 1719599717
Ownership History
Purchase Details
Home Financials for this Owner
Home Financials are based on the most recent Mortgage that was taken out on this home.Purchase Details
Similar Homes in Raleigh, NC
Home Values in the Area
Average Home Value in this Area
Purchase History
| Date | Type | Sale Price | Title Company |
|---|---|---|---|
| Warranty Deed | $775,000 | None Listed On Document | |
| Warranty Deed | $260,000 | -- |
Mortgage History
| Date | Status | Loan Amount | Loan Type |
|---|---|---|---|
| Open | $751,750 | New Conventional | |
| Previous Owner | $74,549 | New Conventional | |
| Previous Owner | $200,000 | Credit Line Revolving | |
| Previous Owner | $150,000 | Credit Line Revolving | |
| Previous Owner | $172,000 | Unknown | |
| Previous Owner | $99,000 | Credit Line Revolving | |
| Previous Owner | $53,000 | Credit Line Revolving |
Property History
| Date | Event | Price | Change | Sq Ft Price |
|---|---|---|---|---|
| 09/12/2024 09/12/24 | Sold | $775,000 | +3.3% | $232 / Sq Ft |
| 08/11/2024 08/11/24 | Pending | -- | -- | -- |
| 08/09/2024 08/09/24 | For Sale | $750,000 | -- | $224 / Sq Ft |
Tax History Compared to Growth
Tax History
| Year | Tax Paid | Tax Assessment Tax Assessment Total Assessment is a certain percentage of the fair market value that is determined by local assessors to be the total taxable value of land and additions on the property. | Land | Improvement |
|---|---|---|---|---|
| 2024 | $3,878 | $621,323 | $220,000 | $401,323 |
| 2023 | $2,800 | $356,564 | $82,000 | $274,564 |
| 2022 | $2,595 | $356,564 | $82,000 | $274,564 |
| 2021 | $2,526 | $356,564 | $82,000 | $274,564 |
| 2020 | $2,484 | $356,564 | $82,000 | $274,564 |
| 2019 | $2,575 | $312,812 | $96,000 | $216,812 |
| 2018 | $2,367 | $312,812 | $96,000 | $216,812 |
| 2017 | $2,244 | $312,812 | $96,000 | $216,812 |
| 2016 | $2,199 | $312,812 | $96,000 | $216,812 |
| 2015 | $2,387 | $340,875 | $98,000 | $242,875 |
| 2014 | $2,263 | $340,875 | $98,000 | $242,875 |
Agents Affiliated with this Home
-
Lori Edwards

Seller's Agent in 2024
Lori Edwards
RE/MAX United
(919) 272-1520
1 in this area
30 Total Sales
-
Tina Caul

Buyer's Agent in 2024
Tina Caul
EXP Realty LLC
(919) 263-7653
63 in this area
2,847 Total Sales
-
Jody Doran

Buyer Co-Listing Agent in 2024
Jody Doran
EXP Realty LLC
(425) 891-0683
3 in this area
51 Total Sales
Map
Source: Doorify MLS
MLS Number: 10046094
APN: 1719.02-59-9717-000
- 12301 Hardee Rd
- 1501 Chatsworth Ln
- 12132 Lockhart Ln
- 6404 Juniper View Ln
- 5420 Deer Forest Trail
- 417 Swans Mill Crossing
- 15508 Possum Track Rd
- 6729 Greywalls Ln
- 636 Pendleton Lake Rd
- 12537 Birchfalls Dr
- 520 Brittany Bay W
- 11817 Coachmans Way
- 10729 Trego Trail
- 1308 Woodgate Manor Ct
- 11813 Edgewater Ct
- 1401 Freshwater Ct
- 12504 Bayleaf Church Rd
- 1500 River Mill Dr Unit 110
- 9413 Lake Villa Way
- 12012 Six Forks Rd
