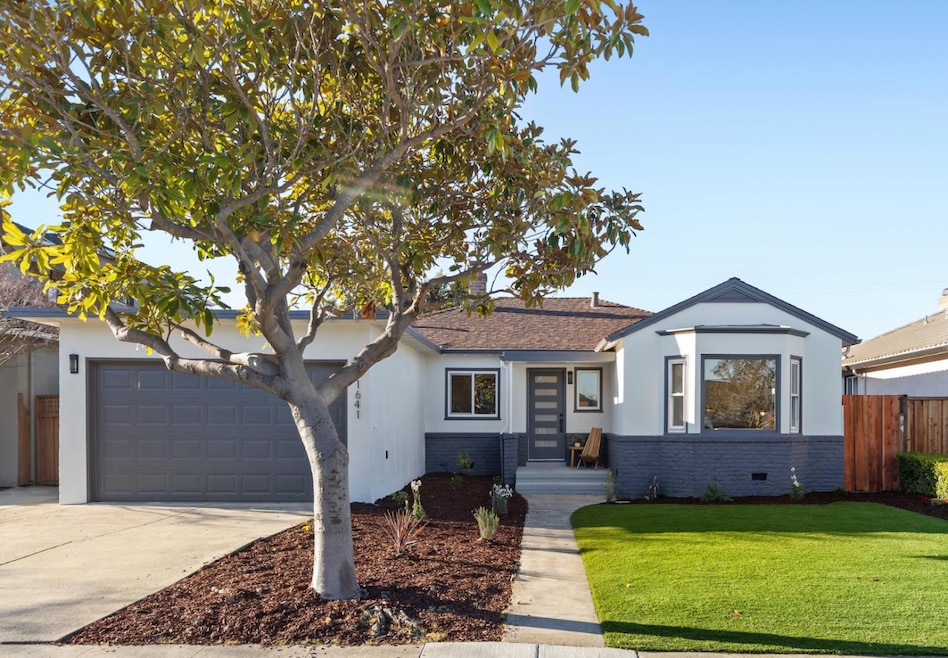
1641 Coronado Way Burlingame, CA 94010
Ray Park NeighborhoodHighlights
- Ranch Style House
- Wood Flooring
- Forced Air Heating System
- Lincoln Elementary School Rated A
- Quartz Countertops
- Combination Dining and Living Room
About This Home
As of February 2025Introducing 1641 Coronado Way - a spectacular new listing in one of Burlingame's most sought after locations! Beautifully remodeled and artistically upgraded - this is your opportunity to own a move-in-ready home in a wonderful close-in neighborhood. Meticulously designed and beautifully appointed, the incredible new gourmet kitchen features gleaming quartz counters, quality stainless appliances, sleek new cabinetry, a convenient island eating area and more... Both bathrooms have been fully remodeled with quality modern upgrades and trending thoughtful finishes. Other features of note include rich hardwood flooring, recessed lighting, outstanding natural light and a semi-open floor plan. Not to be outdone, the rear yard is both private and expansive - with low maintenance landscaping and a spacious patio for outdoor entertaining. The curb appeal is undeniable and the surrounding neighborhood defines the phrase "pride of ownership". Highly sought after neighborhood schools, local parks, a variety of shopping options and numerous transportation amenities complete the picture - making the Coronado Way home the place to be! If you've been seeking that "just-right" place to call "home", this is an absolute do-not-miss opportunity. 1641 Coronado Way... Perfection in Burlingame...
Last Agent to Sell the Property
Christie's International Real Estate Sereno License #00605221 Listed on: 01/16/2025

Home Details
Home Type
- Single Family
Est. Annual Taxes
- $2,057
Year Built
- Built in 1948
Lot Details
- 5,502 Sq Ft Lot
- Back Yard Fenced
- Level Lot
- Zoning described as R10006
Parking
- 2 Car Garage
Home Design
- Ranch Style House
- Composition Roof
Interior Spaces
- 1,640 Sq Ft Home
- Wood Burning Fireplace
- Combination Dining and Living Room
- Wood Flooring
- Crawl Space
- Laundry in Garage
Kitchen
- Gas Oven
- Range Hood
- Microwave
- Dishwasher
- Quartz Countertops
- Disposal
Bedrooms and Bathrooms
- 3 Bedrooms
- 2 Full Bathrooms
Utilities
- Forced Air Heating System
Listing and Financial Details
- Assessor Parcel Number 025-203-060
Ownership History
Purchase Details
Home Financials for this Owner
Home Financials are based on the most recent Mortgage that was taken out on this home.Purchase Details
Home Financials for this Owner
Home Financials are based on the most recent Mortgage that was taken out on this home.Purchase Details
Purchase Details
Purchase Details
Similar Homes in the area
Home Values in the Area
Average Home Value in this Area
Purchase History
| Date | Type | Sale Price | Title Company |
|---|---|---|---|
| Grant Deed | $2,968,000 | Stewart Title Of California | |
| Grant Deed | $2,260,000 | Stewart Title Of California | |
| Grant Deed | -- | None Available | |
| Interfamily Deed Transfer | -- | None Available | |
| Interfamily Deed Transfer | -- | None Available |
Mortgage History
| Date | Status | Loan Amount | Loan Type |
|---|---|---|---|
| Open | $2,077,600 | New Conventional | |
| Previous Owner | $2,034,000 | New Conventional | |
| Previous Owner | $275,000 | Credit Line Revolving |
Property History
| Date | Event | Price | Change | Sq Ft Price |
|---|---|---|---|---|
| 02/18/2025 02/18/25 | Sold | $2,968,000 | +4.2% | $1,810 / Sq Ft |
| 01/23/2025 01/23/25 | Pending | -- | -- | -- |
| 01/16/2025 01/16/25 | For Sale | $2,848,000 | +26.0% | $1,737 / Sq Ft |
| 09/17/2024 09/17/24 | Sold | $2,260,000 | -- | $1,378 / Sq Ft |
| 09/17/2024 09/17/24 | Pending | -- | -- | -- |
Tax History Compared to Growth
Tax History
| Year | Tax Paid | Tax Assessment Tax Assessment Total Assessment is a certain percentage of the fair market value that is determined by local assessors to be the total taxable value of land and additions on the property. | Land | Improvement |
|---|---|---|---|---|
| 2025 | $2,057 | $3,027,360 | $2,070,600 | $956,760 |
| 2023 | $2,057 | $139,918 | $42,381 | $97,537 |
| 2022 | $1,993 | $137,175 | $41,550 | $95,625 |
| 2021 | $1,991 | $134,486 | $40,736 | $93,750 |
| 2020 | $1,953 | $133,108 | $40,319 | $92,789 |
| 2019 | $1,919 | $130,499 | $39,529 | $90,970 |
| 2018 | $1,887 | $127,941 | $38,754 | $89,187 |
| 2017 | $1,873 | $125,434 | $37,995 | $87,439 |
| 2016 | $1,806 | $122,975 | $37,250 | $85,725 |
| 2015 | $1,797 | $121,129 | $36,691 | $84,438 |
| 2014 | $1,772 | $118,757 | $35,973 | $82,784 |
Agents Affiliated with this Home
-
Philip Watson

Seller's Agent in 2025
Philip Watson
Sereno Group
(650) 274-5187
3 in this area
155 Total Sales
-
Jennifer Zhang

Buyer's Agent in 2025
Jennifer Zhang
KW Advisors
(650) 867-1128
1 in this area
40 Total Sales
-
A
Buyer Co-Listing Agent in 2025
Alice Xu
KW Advisors
-
Joey Oliva

Seller's Agent in 2024
Joey Oliva
Omarshall, Inc
(917) 359-5374
1 in this area
47 Total Sales
Map
Source: MLSListings
MLS Number: ML81990732
APN: 025-203-060
- 1536 Bernal Ave
- 1535 Bernal Ave
- 1421 El Camino Real Unit 3
- 300 Murchison Dr Unit 123
- 1408 El Camino Real Unit 3
- 1410 Capuchino Ave
- 88 S Broadway Unit 3307
- 2404 Hillside Dr
- 329 Castenada Dr
- 828 Hawthorne Way
- 151 El Camino Real None Unit 402
- 1317 Laguna Ave
- 1308 Montero Ave
- 1500 Sherman Ave Unit 3D
- 1209 Lake St
- 1217 Paloma Ave Unit 3
- 135 Newton Dr
- 1822 Sebastian Dr
- 1 Millbrae Cir
- 55 Fagan Dr
