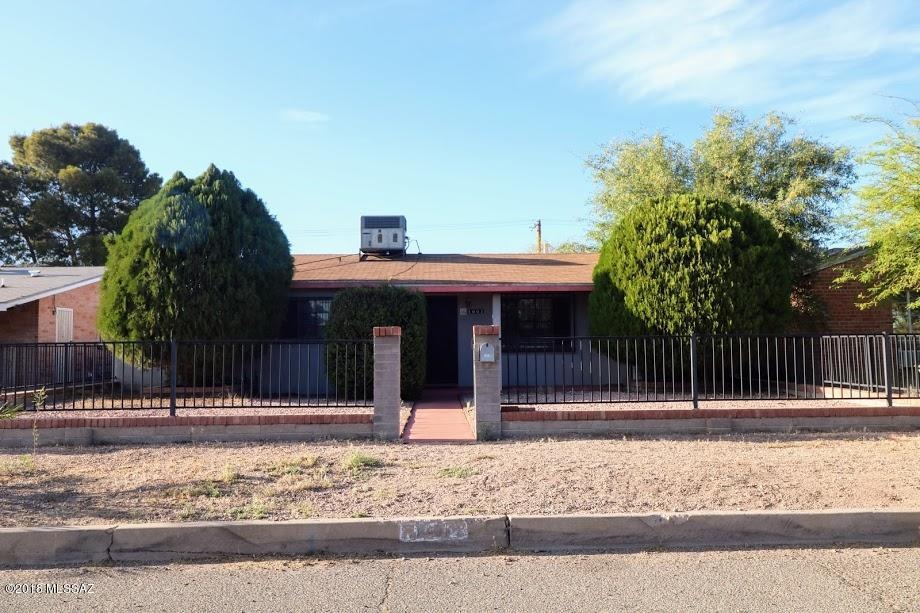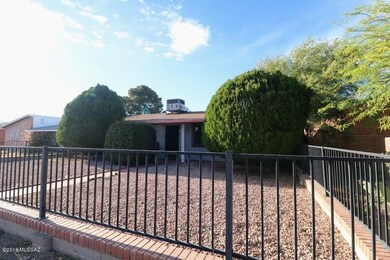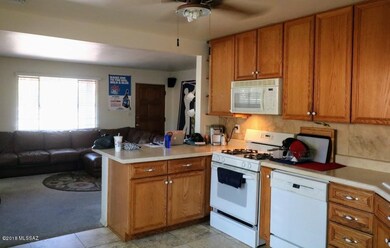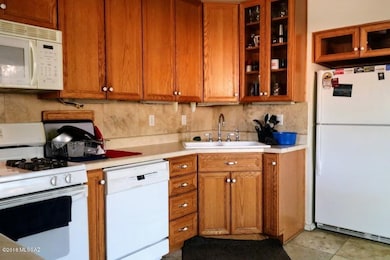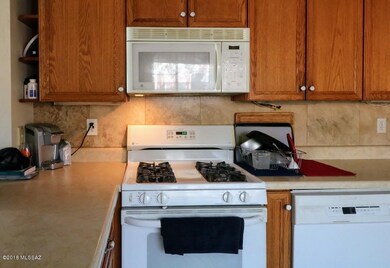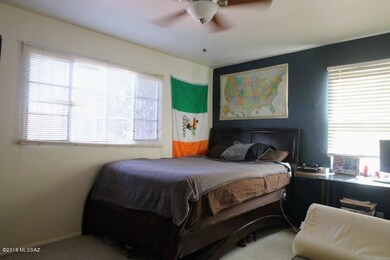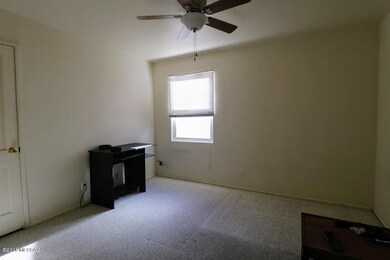
1641 E Spring St Tucson, AZ 85719
Jefferson Park NeighborhoodHighlights
- 2 Car Garage
- Great Room
- Bidet
- Ranch Style House
- Covered patio or porch
- Breakfast Bar
About This Home
As of June 2019Close to UA/Banner, this is a great opportunity! Spacious 3 bedroom/2 bath with 2-car garage! Addition was done by previous owners and features a huge master with walk-in closet, extraordinary custom bath with dual showerheads, his&her sinks, bidet, completed 2001. Perfect for professor couple with family, or UA students. Master suite is sweet for your UA student, leaving two other bedrooms and a hall bath the roomies! Davis Kitchen remodeled in 2002. Tenants' lease is through July. No showings til inspections. Home is being sold as-is and needs cosmetics! Recent appraisal at 240k available for review. Do not disturb tenant!
Last Agent to Sell the Property
Susan Denis
Habitation Realty ERA Powered
Co-Listed By
Darci Hazelbaker
Habitation Realty ERA Powered
Home Details
Home Type
- Single Family
Est. Annual Taxes
- $3,007
Year Built
- Built in 1952
Lot Details
- 7,405 Sq Ft Lot
- Lot Dimensions are 50x150
- Block Wall Fence
- Chain Link Fence
- Back and Front Yard
- Property is zoned Tucson - R1
Home Design
- Ranch Style House
- Brick Exterior Construction
- Frame With Stucco
- Built-Up Roof
Interior Spaces
- 1,582 Sq Ft Home
- Ceiling Fan
- Window Treatments
- Great Room
- Living Room
- Dining Room
Kitchen
- Breakfast Bar
- Gas Range
- Dishwasher
- Disposal
Flooring
- Carpet
- Ceramic Tile
Bedrooms and Bathrooms
- 3 Bedrooms
- 2 Full Bathrooms
- Bidet
- Dual Vanity Sinks in Primary Bathroom
- Bathtub with Shower
- Shower Only
Laundry
- Laundry Room
- Dryer
- Washer
Parking
- 2 Car Garage
- Garage Door Opener
- Gravel Driveway
Schools
- Blenman Elementary School
- Doolen Middle School
- Catalina High School
Utilities
- Forced Air Heating and Cooling System
- Heating System Uses Natural Gas
- Electric Water Heater
- High Speed Internet
- Cable TV Available
Additional Features
- No Interior Steps
- North or South Exposure
- Covered patio or porch
Community Details
- Jefferson Park Subdivision
Ownership History
Purchase Details
Home Financials for this Owner
Home Financials are based on the most recent Mortgage that was taken out on this home.Purchase Details
Home Financials for this Owner
Home Financials are based on the most recent Mortgage that was taken out on this home.Purchase Details
Home Financials for this Owner
Home Financials are based on the most recent Mortgage that was taken out on this home.Purchase Details
Home Financials for this Owner
Home Financials are based on the most recent Mortgage that was taken out on this home.Purchase Details
Home Financials for this Owner
Home Financials are based on the most recent Mortgage that was taken out on this home.Purchase Details
Purchase Details
Home Financials for this Owner
Home Financials are based on the most recent Mortgage that was taken out on this home.Map
Similar Homes in Tucson, AZ
Home Values in the Area
Average Home Value in this Area
Purchase History
| Date | Type | Sale Price | Title Company |
|---|---|---|---|
| Warranty Deed | $300,300 | Stewart Title & Tr Of Tucson | |
| Warranty Deed | $206,000 | Title Security Agency Llc | |
| Warranty Deed | $225,000 | Fidelity National Title Agen | |
| Interfamily Deed Transfer | -- | Accommodation | |
| Interfamily Deed Transfer | -- | -- | |
| Cash Sale Deed | $107,500 | -- | |
| Warranty Deed | $75,200 | Chicago Title Insurance Co |
Mortgage History
| Date | Status | Loan Amount | Loan Type |
|---|---|---|---|
| Open | $151,975 | New Conventional | |
| Closed | $150,000 | New Conventional | |
| Previous Owner | $191,250 | New Conventional | |
| Previous Owner | $162,000 | New Conventional | |
| Previous Owner | $177,000 | Fannie Mae Freddie Mac | |
| Previous Owner | $144,000 | Unknown | |
| Previous Owner | $103,000 | Purchase Money Mortgage | |
| Previous Owner | $60,150 | New Conventional |
Property History
| Date | Event | Price | Change | Sq Ft Price |
|---|---|---|---|---|
| 06/05/2019 06/05/19 | Sold | $300,300 | 0.0% | $190 / Sq Ft |
| 05/06/2019 05/06/19 | Pending | -- | -- | -- |
| 04/19/2019 04/19/19 | For Sale | $300,300 | +45.8% | $190 / Sq Ft |
| 08/15/2018 08/15/18 | Sold | $206,000 | 0.0% | $130 / Sq Ft |
| 07/16/2018 07/16/18 | Pending | -- | -- | -- |
| 05/18/2018 05/18/18 | For Sale | $206,000 | -8.4% | $130 / Sq Ft |
| 08/08/2014 08/08/14 | Sold | $225,000 | 0.0% | $142 / Sq Ft |
| 07/09/2014 07/09/14 | Pending | -- | -- | -- |
| 06/18/2014 06/18/14 | For Sale | $225,000 | -- | $142 / Sq Ft |
Tax History
| Year | Tax Paid | Tax Assessment Tax Assessment Total Assessment is a certain percentage of the fair market value that is determined by local assessors to be the total taxable value of land and additions on the property. | Land | Improvement |
|---|---|---|---|---|
| 2024 | $3,200 | $25,457 | -- | -- |
| 2023 | $3,200 | $24,245 | $0 | $0 |
| 2022 | $3,216 | $23,090 | $0 | $0 |
| 2021 | $3,197 | $20,944 | $0 | $0 |
| 2020 | $3,100 | $20,944 | $0 | $0 |
| 2019 | $3,059 | $21,234 | $0 | $0 |
| 2018 | $2,992 | $18,285 | $0 | $0 |
| 2017 | $3,007 | $18,285 | $0 | $0 |
| 2016 | $2,962 | $17,765 | $0 | $0 |
| 2015 | $2,870 | $16,919 | $0 | $0 |
Source: MLS of Southern Arizona
MLS Number: 21814183
APN: 113-10-3320
- 1700 E Water St
- 1740 E Silver St
- 1912 E Water St
- 1300 E Grant Rd
- 2031 E Silver St
- 1419 E Linden St
- 2001 E Conner Stravenue Unit SV
- 1838 N Campbell Ave
- 1141 E Copper St
- 1125 E Seneca St
- 1699 E Glenn St
- 1695 E Glenn St
- 1745 E Glenn St Unit 5
- 1026 E Mitchell St
- 2350 E Juanita St
- 2302 N Norton Ave
- 2534 N Tyndall Ave
- 2102 E Florence Dr
- 1111 E Lester St
- 2820 N Silkie Place
