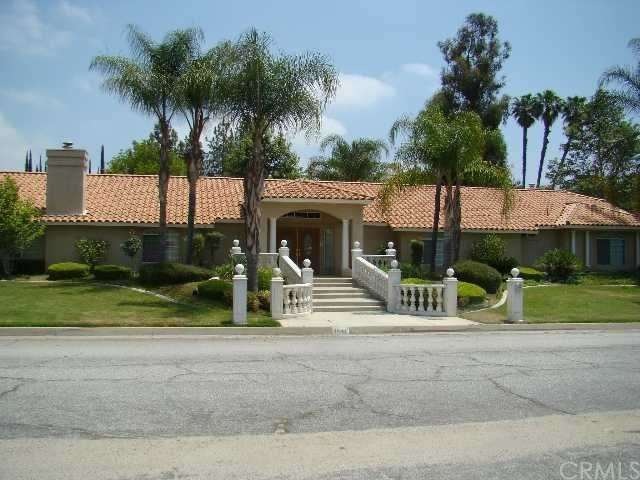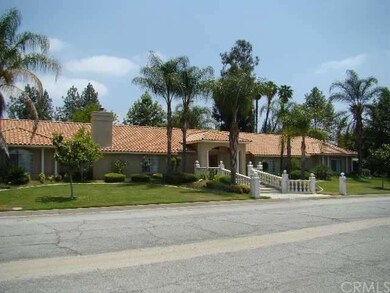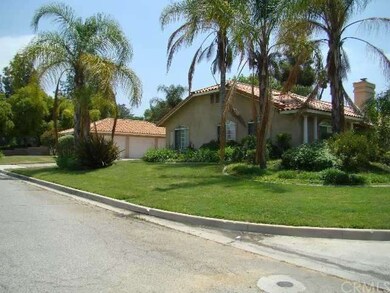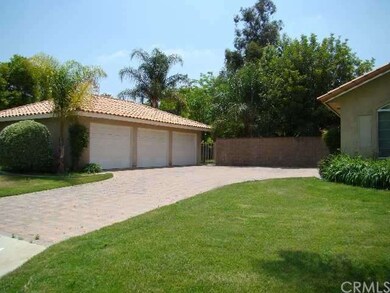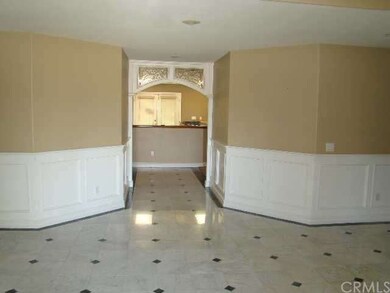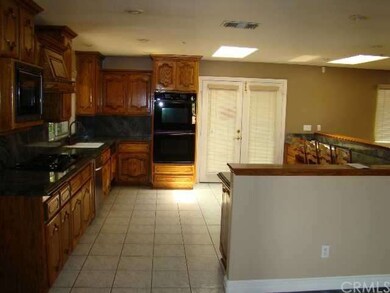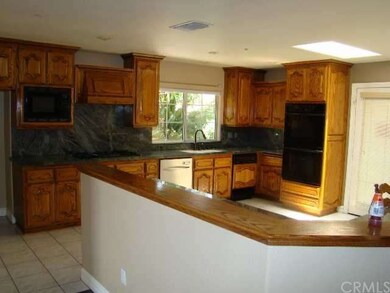
1641 Ford St Redlands, CA 92373
South Redlands NeighborhoodHighlights
- In Ground Pool
- RV Access or Parking
- All Bedrooms Downstairs
- Mariposa Elementary School Rated A-
- Primary Bedroom Suite
- 0.51 Acre Lot
About This Home
As of July 2024*Lender Owned* Stunning executive/entertainer home in well sought after Redland's area. Custom home built in 1960 but completely rebuilt in 1998. Marble entry which lead to huge family room with fireplace/built in oak bookshelves. Huge gourmet kitchen w/granite counters/5 burner cooktop/double ovens/2 dishwashers/oak cabinets/large wrap around counter w/ample seating overlooking family room/a gourmet cooks delight. Living room w/fireplace adjoins dining area w/bar. 4 spacious bedrooms (master suite has fireplace), 3 1/2 luxurious baths, office w/built in oak wall unit, den/sitting room. French doors lead to spacious back yard with pool and separately well manicured back yard. 3 car detached garage, dual a/c units all on 1/2 acre corner lot with lush front/back landscaping. Great Redland's location. Too many amenities to mention. This is a must see house - being sold in "as is" condition.
Last Agent to Sell the Property
WESTCOE REALTORS INC License #00637182 Listed on: 05/17/2012

Home Details
Home Type
- Single Family
Est. Annual Taxes
- $9,080
Year Built
- Built in 1960
Lot Details
- 0.51 Acre Lot
- Wrought Iron Fence
- Block Wall Fence
- Landscaped
- Corner Lot
- Level Lot
- Sprinklers Throughout Yard
- Private Yard
- Lawn
- Back and Front Yard
Parking
- 3 Car Garage
- Parking Available
- Three Garage Doors
- Garage Door Opener
- Driveway
- RV Access or Parking
Home Design
- Contemporary Architecture
- Turnkey
- Slab Foundation
- Wood Product Walls
- Tile Roof
- Stucco
Interior Spaces
- 4,641 Sq Ft Home
- Open Floorplan
- Central Vacuum
- Built-In Features
- Dry Bar
- Ceiling Fan
- Recessed Lighting
- Blinds
- Double Door Entry
- French Doors
- Great Room
- Living Room with Fireplace
- Dining Room
- Den with Fireplace
- Library
- Bonus Room
- Mountain Views
Kitchen
- Breakfast Area or Nook
- Breakfast Bar
- <<doubleOvenToken>>
- Gas Oven or Range
- <<microwave>>
- Dishwasher
- Granite Countertops
Flooring
- Carpet
- Stone
- Tile
Bedrooms and Bathrooms
- 4 Bedrooms
- Fireplace in Primary Bedroom
- All Bedrooms Down
- Primary Bedroom Suite
- Walk-In Closet
- Jack-and-Jill Bathroom
Laundry
- Laundry Room
- Washer and Gas Dryer Hookup
Home Security
- Intercom
- Carbon Monoxide Detectors
- Fire and Smoke Detector
Pool
- In Ground Pool
- Gunite Pool
Outdoor Features
- Deck
- Patio
- Exterior Lighting
Utilities
- Two cooling system units
- Forced Air Heating and Cooling System
Community Details
- No Home Owners Association
- Laundry Facilities
Listing and Financial Details
- Tax Lot 0013
- Tax Tract Number 5619
- Assessor Parcel Number 0176251010000
Ownership History
Purchase Details
Purchase Details
Purchase Details
Home Financials for this Owner
Home Financials are based on the most recent Mortgage that was taken out on this home.Purchase Details
Home Financials for this Owner
Home Financials are based on the most recent Mortgage that was taken out on this home.Purchase Details
Purchase Details
Home Financials for this Owner
Home Financials are based on the most recent Mortgage that was taken out on this home.Purchase Details
Home Financials for this Owner
Home Financials are based on the most recent Mortgage that was taken out on this home.Purchase Details
Home Financials for this Owner
Home Financials are based on the most recent Mortgage that was taken out on this home.Purchase Details
Home Financials for this Owner
Home Financials are based on the most recent Mortgage that was taken out on this home.Purchase Details
Home Financials for this Owner
Home Financials are based on the most recent Mortgage that was taken out on this home.Purchase Details
Home Financials for this Owner
Home Financials are based on the most recent Mortgage that was taken out on this home.Purchase Details
Similar Homes in Redlands, CA
Home Values in the Area
Average Home Value in this Area
Purchase History
| Date | Type | Sale Price | Title Company |
|---|---|---|---|
| Grant Deed | -- | None Listed On Document | |
| Gift Deed | -- | California Best Title | |
| Deed | -- | Lawyers Title | |
| Grant Deed | $1,285,000 | Lawyers Title | |
| Grant Deed | $637,000 | Fidelity National Title Co | |
| Trustee Deed | $604,500 | Pacific Coast Title | |
| Interfamily Deed Transfer | -- | None Available | |
| Interfamily Deed Transfer | -- | None Available | |
| Interfamily Deed Transfer | -- | Accommodation | |
| Grant Deed | $589,000 | Fidelity National Title Co | |
| Grant Deed | $187,000 | First American Title Ins Co | |
| Trustee Deed | $183,412 | Chicago Title Co | |
| Trustee Deed | $63,000 | First American Title Ins Co |
Mortgage History
| Date | Status | Loan Amount | Loan Type |
|---|---|---|---|
| Previous Owner | $494,000 | New Conventional | |
| Previous Owner | $573,300 | New Conventional | |
| Previous Owner | $770,000 | New Conventional | |
| Previous Owner | $100,000 | Credit Line Revolving | |
| Previous Owner | $770,000 | Unknown | |
| Previous Owner | $597,500 | Negative Amortization | |
| Previous Owner | $100,000 | Credit Line Revolving | |
| Previous Owner | $50,000 | Credit Line Revolving | |
| Previous Owner | $486,000 | Unknown | |
| Previous Owner | $471,200 | No Value Available | |
| Previous Owner | $277,300 | Credit Line Revolving | |
| Previous Owner | $188,700 | Credit Line Revolving | |
| Previous Owner | $225,000 | No Value Available |
Property History
| Date | Event | Price | Change | Sq Ft Price |
|---|---|---|---|---|
| 07/09/2025 07/09/25 | Pending | -- | -- | -- |
| 06/22/2025 06/22/25 | Price Changed | $1,200,000 | -7.7% | $259 / Sq Ft |
| 06/18/2025 06/18/25 | For Sale | $1,299,900 | 0.0% | $280 / Sq Ft |
| 06/17/2025 06/17/25 | Off Market | $1,299,900 | -- | -- |
| 05/30/2025 05/30/25 | For Sale | $1,299,900 | +2.0% | $280 / Sq Ft |
| 07/23/2024 07/23/24 | Sold | $1,275,000 | -5.6% | $275 / Sq Ft |
| 07/11/2024 07/11/24 | Pending | -- | -- | -- |
| 07/09/2024 07/09/24 | For Sale | $1,350,000 | 0.0% | $291 / Sq Ft |
| 06/21/2024 06/21/24 | Pending | -- | -- | -- |
| 06/10/2024 06/10/24 | For Sale | $1,350,000 | +114.3% | $291 / Sq Ft |
| 07/11/2012 07/11/12 | Sold | $630,000 | -8.0% | $136 / Sq Ft |
| 06/12/2012 06/12/12 | Pending | -- | -- | -- |
| 05/17/2012 05/17/12 | For Sale | $685,000 | -- | $148 / Sq Ft |
Tax History Compared to Growth
Tax History
| Year | Tax Paid | Tax Assessment Tax Assessment Total Assessment is a certain percentage of the fair market value that is determined by local assessors to be the total taxable value of land and additions on the property. | Land | Improvement |
|---|---|---|---|---|
| 2025 | $9,080 | $1,285,000 | $385,000 | $900,000 |
| 2024 | $9,080 | $769,041 | $241,457 | $527,584 |
| 2023 | $9,069 | $753,962 | $236,723 | $517,239 |
| 2022 | $8,937 | $739,178 | $232,081 | $507,097 |
| 2021 | $9,101 | $724,684 | $227,530 | $497,154 |
| 2020 | $8,965 | $717,253 | $225,197 | $492,056 |
| 2019 | $8,713 | $703,189 | $220,781 | $482,408 |
| 2018 | $8,495 | $689,401 | $216,452 | $472,949 |
| 2017 | $8,423 | $675,883 | $212,208 | $463,675 |
| 2016 | $8,328 | $662,630 | $208,047 | $454,583 |
| 2015 | $8,266 | $652,677 | $204,922 | $447,755 |
| 2014 | $8,116 | $639,892 | $200,908 | $438,984 |
Agents Affiliated with this Home
-
Sharlene Ramsingh
S
Seller's Agent in 2025
Sharlene Ramsingh
BHHS CA Properties
(714) 998-8810
14 Total Sales
-
KRISTIE COBERLY
K
Seller's Agent in 2024
KRISTIE COBERLY
RE/MAX
(909) 798-1000
4 in this area
4 Total Sales
-
NoEmail NoEmail
N
Buyer's Agent in 2024
NoEmail NoEmail
NONMEMBER MRML
(646) 541-2551
5 in this area
5,737 Total Sales
-
Lyn Dockstader

Seller's Agent in 2012
Lyn Dockstader
WESTCOE REALTORS INC
(951) 205-4233
24 Total Sales
-
TONI MUEHLER

Buyer's Agent in 2012
TONI MUEHLER
CENTURY 21 LOIS LAUER REALTY
(909) 748-7047
22 in this area
40 Total Sales
Map
Source: California Regional Multiple Listing Service (CRMLS)
MLS Number: I12063168
APN: 0176-251-01
- 406 Eucalyptus Dr
- 227 Candy Ln
- 0 Garden St Unit EV23054640
- 419 Marcia St
- 313 E South Ave
- 450 Marilyn Ln
- 1517 Pamela Crest
- 533 Via Vista Dr
- 225 Sunset Dr
- 1702 Dwight St
- 512 Golden Dr W
- 445 W Sunset Dr
- 613 E Sunset Dr N
- 618 E Sunset Dr N
- 529 Manzanita Rd
- 620 E Sunset Dr N
- 360 Campbell Ave
- 120 Franklin Ave
- 1515 Elizabeth St
- 546 E Mariposa Dr
