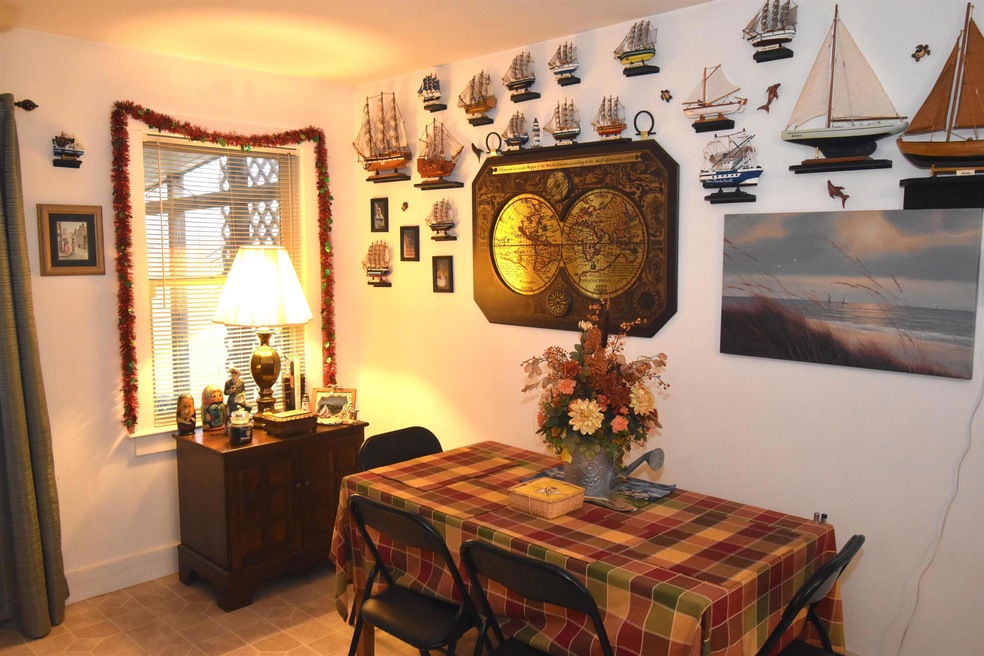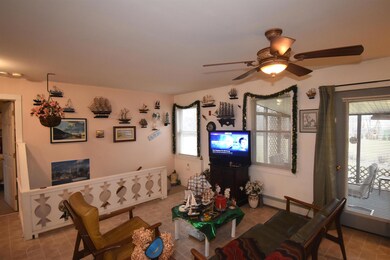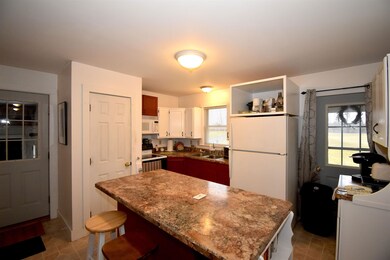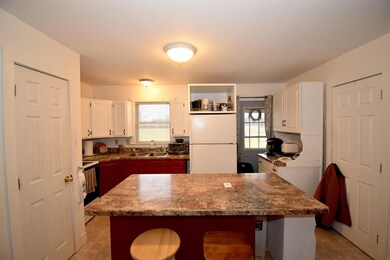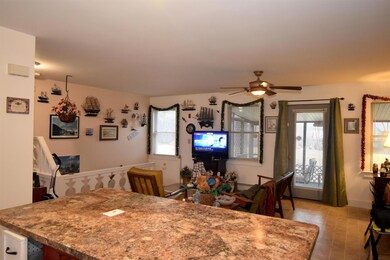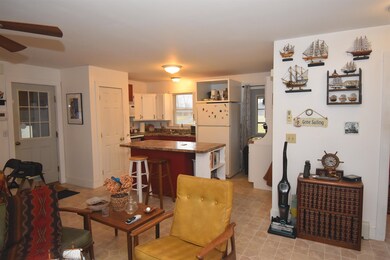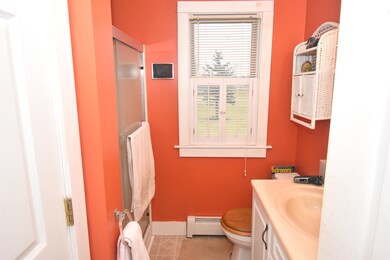
1641 Frosty Ln Bridport, VT 05734
Highlights
- 3.83 Acre Lot
- Deck
- Enclosed patio or porch
- Countryside Views
- Wood Burning Stove
- 2 Car Attached Garage
About This Home
As of September 2024Charming country home on 3.83 acres. There is plenty of room for you to create a gardener's paradise. Full sun all day and plenty of level ground for plantings. You will enjoy the views especially at sunset. On cold days the family room will be the perfect place to cozy up to the wood stove. 15 minutes to Vergennes or Middlebury. One bedroom home could become two bedrooms. The bunk room in the basement could easily be finished and has its own exit door. Waste water permit is for two bedrooms. Showings begin 1/05/23
Last Agent to Sell the Property
BHHS Vermont Realty Group/Vergennes License #081.0134075 Listed on: 01/04/2023

Home Details
Home Type
- Single Family
Est. Annual Taxes
- $4,230
Year Built
- Built in 1999
Lot Details
- 3.83 Acre Lot
- Level Lot
- Garden
- Property is zoned R-2 residential
Parking
- 2 Car Attached Garage
- Gravel Driveway
Home Design
- Poured Concrete
- Wood Frame Construction
- Metal Roof
- Vinyl Siding
Interior Spaces
- 1-Story Property
- Wood Burning Stove
- Combination Dining and Living Room
- Countryside Views
Kitchen
- Electric Range
- Kitchen Island
Flooring
- Carpet
- Vinyl
Bedrooms and Bathrooms
- 1 Bedroom
Laundry
- Dryer
- Washer
Partially Finished Basement
- Walk-Out Basement
- Basement Fills Entire Space Under The House
- Connecting Stairway
- Exterior Basement Entry
- Natural lighting in basement
Outdoor Features
- Deck
- Enclosed patio or porch
- Shed
- Outbuilding
Schools
- Bridge Elementary School
- Middlebury Union Middle #3
- Middlebury Senior Uhsd #3 High School
Horse Facilities and Amenities
- Grass Field
Utilities
- Hot Water Heating System
- Heating System Uses Oil
- Heating System Uses Wood
- 100 Amp Service
- Electric Water Heater
- Septic Tank
- Leach Field
- High Speed Internet
- Phone Available
Ownership History
Purchase Details
Home Financials for this Owner
Home Financials are based on the most recent Mortgage that was taken out on this home.Purchase Details
Purchase Details
Similar Homes in Bridport, VT
Home Values in the Area
Average Home Value in this Area
Purchase History
| Date | Type | Sale Price | Title Company |
|---|---|---|---|
| Deed | $246,520 | -- | |
| Deed | $246,520 | -- | |
| Deed | $246,520 | -- | |
| Grant Deed | $101,500 | -- | |
| Deed | -- | -- |
Property History
| Date | Event | Price | Change | Sq Ft Price |
|---|---|---|---|---|
| 09/06/2024 09/06/24 | Sold | $355,000 | +1.4% | $242 / Sq Ft |
| 07/22/2024 07/22/24 | Pending | -- | -- | -- |
| 07/19/2024 07/19/24 | Price Changed | $350,000 | -2.5% | $238 / Sq Ft |
| 07/05/2024 07/05/24 | Price Changed | $359,000 | -2.7% | $244 / Sq Ft |
| 06/14/2024 06/14/24 | Price Changed | $369,000 | -1.6% | $251 / Sq Ft |
| 05/17/2024 05/17/24 | For Sale | $375,000 | +52.1% | $255 / Sq Ft |
| 02/16/2023 02/16/23 | Sold | $246,520 | +2.7% | $168 / Sq Ft |
| 01/09/2023 01/09/23 | Pending | -- | -- | -- |
| 01/04/2023 01/04/23 | For Sale | $240,000 | -- | $163 / Sq Ft |
Tax History Compared to Growth
Tax History
| Year | Tax Paid | Tax Assessment Tax Assessment Total Assessment is a certain percentage of the fair market value that is determined by local assessors to be the total taxable value of land and additions on the property. | Land | Improvement |
|---|---|---|---|---|
| 2024 | $4,261 | $286,000 | $84,200 | $201,800 |
| 2023 | $3,748 | $165,700 | $50,300 | $115,400 |
| 2022 | $3,830 | $165,700 | $50,300 | $115,400 |
| 2021 | $4,296 | $165,700 | $50,300 | $115,400 |
| 2020 | $3,893 | $165,700 | $50,300 | $115,400 |
| 2019 | $3,643 | $165,700 | $50,300 | $115,400 |
| 2018 | $3,632 | $165,700 | $50,300 | $115,400 |
| 2016 | $3,859 | $165,700 | $50,300 | $115,400 |
Agents Affiliated with this Home
-
Sean Dye

Seller's Agent in 2024
Sean Dye
BHHS Vermont Realty Group/Vergennes
(802) 338-0136
5 in this area
48 Total Sales
-
Heather Martelle

Buyer's Agent in 2024
Heather Martelle
Lakes & Homes Real Estate
(802) 770-0436
1 in this area
50 Total Sales
-
Roxanna Emilo

Buyer's Agent in 2023
Roxanna Emilo
Emilo Real Estate, LLC
(802) 349-9837
6 in this area
105 Total Sales
Map
Source: PrimeMLS
MLS Number: 4940085
APN: 087-027-10024
- 1104 Grandey Rd
- 1012 Grandey Rd
- 0 Grandey Rd
- 0 Vermont Route 125
- 8498 Vt Route 22a
- 1781 Jersey St S
- 4376 Vermont 22a
- 973A Nortontown Rd
- 1705 Market Rd
- 640 Orchard Dr
- 612 Nortontown Rd
- 881 Orchard Dr
- 4376 Vt-22a
- 17 Old Port Way
- 0 Bridge Road (West Side) Unit LotWP001
- 220 Way Ln
- 0 Crown Point Rd
- TBD Forrest Rd
- 0 Bridge Rd Unit 11348779
- 0 Bridge Rd Unit 203137
