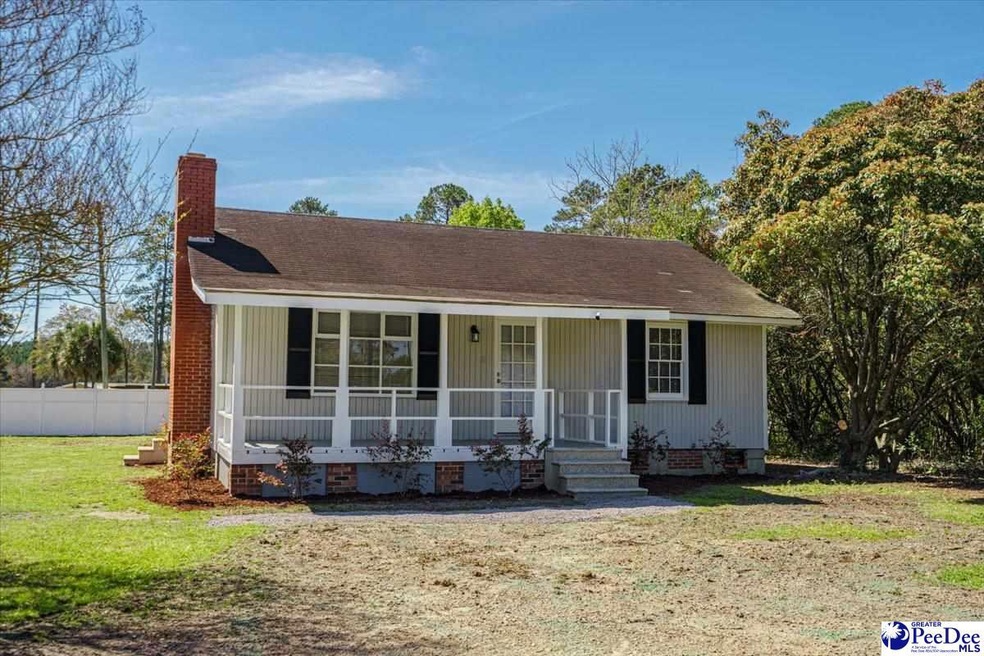
1641 Indian Branch Rd Darlington, SC 29532
Estimated Value: $149,000 - $180,000
Highlights
- Traditional Architecture
- Porch
- Luxury Vinyl Plank Tile Flooring
- 1 Fireplace
- Living Room
- Central Air
About This Home
As of May 20231641 Indian Branch Rd. is now on the market. This newly renovated two-bedroom, one-bath house is the perfect starter home or place for someone looking to downsize. This house has new vinyl plank flooring throughout the home; the bathroom has been updated to include new tub, shower, vanity, and toilets; Kitchen has new lower cabinets, countertops, dishwasher, and kitchen sink. All windows have been re-glazed and painted & the whole home, inside and out, has been painted. This is a genuinely move-in-ready house.
Last Agent to Sell the Property
PLC Commercial License #74462 Listed on: 03/21/2023

Home Details
Home Type
- Single Family
Est. Annual Taxes
- $1,554
Year Built
- Built in 1979
Lot Details
- 0.55
Home Design
- Traditional Architecture
- Wood Siding
- Composition Shingle
Interior Spaces
- 945 Sq Ft Home
- Ceiling height between 8 to 10 feet
- Ceiling Fan
- 1 Fireplace
- Blinds
- Living Room
- Luxury Vinyl Plank Tile Flooring
- Crawl Space
- Washer and Dryer Hookup
Kitchen
- Range
- Recirculated Exhaust Fan
- Dishwasher
Bedrooms and Bathrooms
- 2 Bedrooms
- 1 Full Bathroom
- Shower Only
Schools
- Pate Elementary School
- Darlington Middle School
- Darlington High School
Utilities
- Central Air
- Heating unit installed on the ceiling
- Septic Tank
Additional Features
- Porch
- 0.55 Acre Lot
Community Details
- County Subdivision
Listing and Financial Details
- Assessor Parcel Number 1470002008
Similar Homes in Darlington, SC
Home Values in the Area
Average Home Value in this Area
Property History
| Date | Event | Price | Change | Sq Ft Price |
|---|---|---|---|---|
| 05/05/2023 05/05/23 | Sold | $136,000 | +1.1% | $144 / Sq Ft |
| 03/21/2023 03/21/23 | For Sale | $134,500 | -- | $142 / Sq Ft |
Tax History Compared to Growth
Tax History
| Year | Tax Paid | Tax Assessment Tax Assessment Total Assessment is a certain percentage of the fair market value that is determined by local assessors to be the total taxable value of land and additions on the property. | Land | Improvement |
|---|---|---|---|---|
| 2024 | $2,796 | $5,440 | $400 | $5,040 |
| 2023 | -- | $5,440 | $400 | $5,040 |
Agents Affiliated with this Home
-
John Etheridge lll

Seller's Agent in 2023
John Etheridge lll
PLC Commercial
(843) 702-9685
55 Total Sales
-
Christy Roth

Buyer's Agent in 2023
Christy Roth
RE/MAX
(864) 201-9100
40 Total Sales
Map
Source: Pee Dee REALTOR® Association
MLS Number: 20230928
APN: 147-00-02-148
- TBD Duval Ln
- 1316 Sunset Dr
- 1210 Whites Cir
- 1520 Nancys Dr
- 1111 Syracuse St
- 228 Odom St
- 404 Jamestown Ave
- 500 Wild Cherry Ln
- 2213 Highway 52
- 2225 Highway 52
- 521 Copeland Dr
- TBD Hwy 151 Hwy
- 619 Franway Dr
- 2303 N Governor Williams Hwy
- 0 Stanley Cir
- 265 Syracuse St
- 0 Harry Byrd Hwy
- 1011 Pearl St
- 609 Weaver St
- 211 Churchill St
- 1641 Indian Branch Rd
- 1619 Indian Branch Rd
- 1649 Indian Branch Rd
- 1651 Indian Branch Rd
- 1653 Indian Branch Rd
- 1629 Indian Branch Rd
- 1624 Indian Branch Rd
- 1634 Indian Branch Rd
- 400 Bridle Path Ln
- 404 Gumtree Dr
- 1557 Indian Branch Rd
- 1556 Indian Branch Rd
- 417 Gumtree Dr
- 1548 Indian Branch Rd
- 413 Gumtree Dr
- 1549 Indian Branch Rd
- 1521 Highland Dr
- 1517 Duval Ln
- 1544 Indian Branch Rd
- 2083 Rogers Rd
