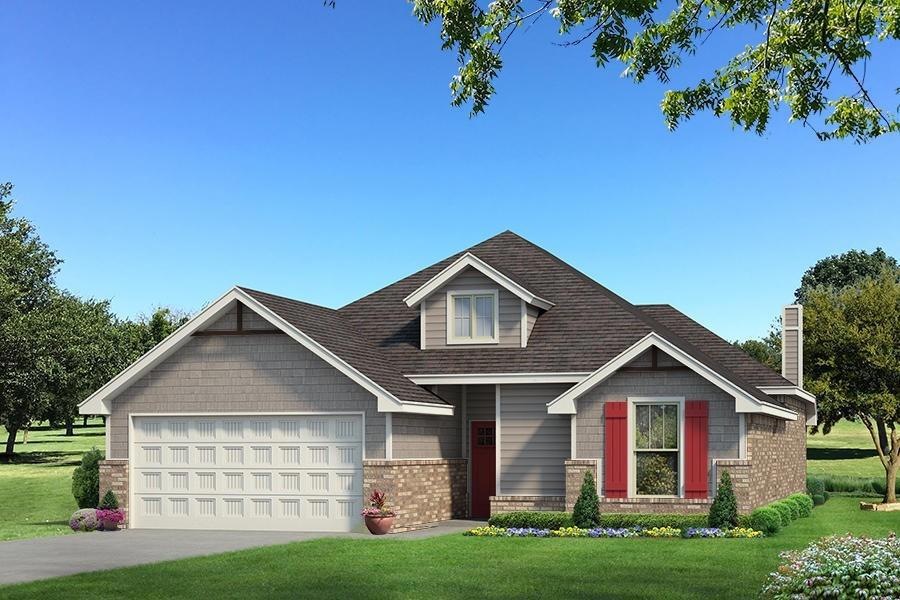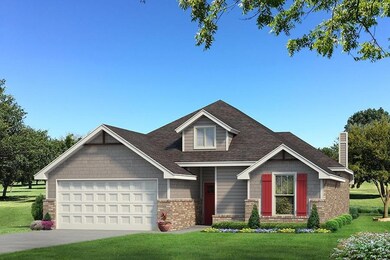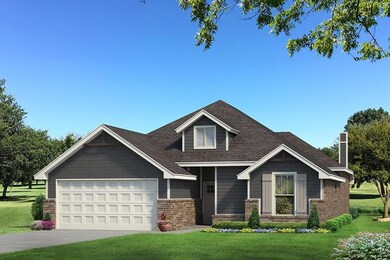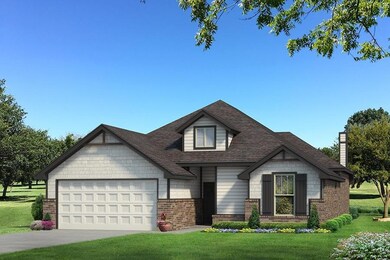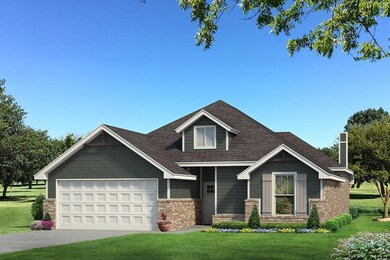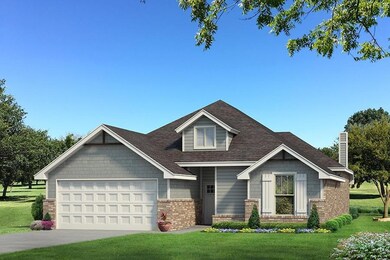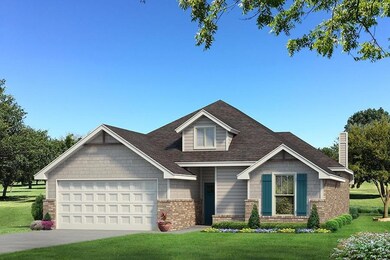
Estimated Value: $296,000 - $332,402
Highlights
- Craftsman Architecture
- Covered patio or porch
- Interior Lot
- 2 Fireplaces
- 2 Car Attached Garage
- 1-Story Property
About This Home
As of January 2024This Teagen floor plan features 1,715 Sq Ft of total living space, which includes 1,625 Sq Ft of indoor living space and 90 Sq Ft of outdoor living space. It also has a 390 Sq Ft two-car garage with a storm shelter installed! Home has a total of 3 bedrooms, 2 full baths, 2 covered patios, & a utility room. Large family room includes a corner gas fireplace surrounded with our stacked stone detail, large windows, wood-look tile, & a ceiling fan. The kitchen features a custom vent hood option, remarkable cabinetry, 3 CM countertops, stunning pendant lighting, & a notable center island that holds a sink & dishwasher. The primary suite includes a sloped ceiling detail as well as a ceiling fan, windows, & our cozy carpet finish. The primary bath includes a walk-in shower, a Jetta Whirlpool tub, separate vanities, & a spacious walk-in closet. The back patio is covered with a wood-burning fireplace, a gas line, & a TV hookup. Other amenities include a whole-home air filtration system, a tankless water heater, R-44 insulation, a foil decking radiant barrier, & so much more!
Last Buyer's Agent
Non MLS Member
Home Details
Home Type
- Single Family
Est. Annual Taxes
- $2,266
Year Built
- Built in 2023
Lot Details
- 8,712 Sq Ft Lot
- Interior Lot
HOA Fees
- $19 Monthly HOA Fees
Parking
- 2 Car Attached Garage
- Driveway
Home Design
- Craftsman Architecture
- Slab Foundation
- Brick Frame
- Composition Roof
- Masonry
Interior Spaces
- 1,625 Sq Ft Home
- 1-Story Property
- 2 Fireplaces
- Metal Fireplace
Bedrooms and Bathrooms
- 3 Bedrooms
- 2 Full Bathrooms
Schools
- Bryant Elementary School
- Central JHS Middle School
- Moore High School
Additional Features
- Covered patio or porch
- Central Heating and Cooling System
Community Details
- Association fees include rec facility
- Mandatory home owners association
Listing and Financial Details
- Legal Lot and Block 12 / 20
Ownership History
Purchase Details
Home Financials for this Owner
Home Financials are based on the most recent Mortgage that was taken out on this home.Similar Homes in the area
Home Values in the Area
Average Home Value in this Area
Purchase History
| Date | Buyer | Sale Price | Title Company |
|---|---|---|---|
| Mahoney Hilary | $343,500 | Oklahoma City Abstract |
Mortgage History
| Date | Status | Borrower | Loan Amount |
|---|---|---|---|
| Open | Mahoney Hilary | $336,840 |
Property History
| Date | Event | Price | Change | Sq Ft Price |
|---|---|---|---|---|
| 01/05/2024 01/05/24 | Sold | $343,054 | 0.0% | $211 / Sq Ft |
| 10/25/2023 10/25/23 | Pending | -- | -- | -- |
| 10/25/2023 10/25/23 | For Sale | $343,054 | -- | $211 / Sq Ft |
Tax History Compared to Growth
Tax History
| Year | Tax Paid | Tax Assessment Tax Assessment Total Assessment is a certain percentage of the fair market value that is determined by local assessors to be the total taxable value of land and additions on the property. | Land | Improvement |
|---|---|---|---|---|
| 2024 | $2,266 | $18,678 | $386 | $18,292 |
| 2023 | $47 | $386 | $386 | $0 |
| 2022 | $48 | $386 | $386 | $0 |
Agents Affiliated with this Home
-
Zach Holland

Seller's Agent in 2024
Zach Holland
Premium Prop, LLC
(405) 397-3855
222 in this area
2,901 Total Sales
-
N
Buyer's Agent in 2024
Non MLS Member
Map
Source: MLSOK
MLS Number: 1086014
APN: R0191939
- 1624 NE 33rd St
- 1624 NE 32nd St
- 3501 Tahoe Dr
- 3317 Grady Ln
- 3405 Grady Ln
- 1632 NE 35th St
- 1500 NE 33rd Terrace
- 2636 SE 97th St
- 3320 Lola Ct
- 2704 SE 96th St
- 2728 SE 96th St
- 2728 SE 95th St
- 3413 Huron Cir
- 3424 Lakeside Dr
- 2701 SE 94th St
- 3409 Ontario Cir
- 2613 Ethan Ln
- 9313 Crooked Creek Ln
- 2716 SE 92nd Cir
- 3417 Michigan Ave
- 1641 NE 32nd St
- 1637 NE 32nd St
- 1640 NE 33rd St
- 1633 NE 32nd St
- 1636 NE 33rd St Unit 2346378-59670
- 1636 NE 33rd St
- 1644 NE 32nd St
- 1632 NE 33rd St Unit 2343880-59670
- 1632 NE 33rd St
- 3308 Tahoe Dr
- 1640 NE 32nd St
- 1632 NE 33rd St Unit 2343880-59670
- 1629 NE 32nd St
- 1636 NE 32nd St
- 3312 Tahoe Dr
- 1625 NE 32nd St
- 1632 NE 32nd St
- 3316 Tahoe Dr
- 1637 NE 33rd St
- 1641 NE 33rd St Unit 2375016-59670
