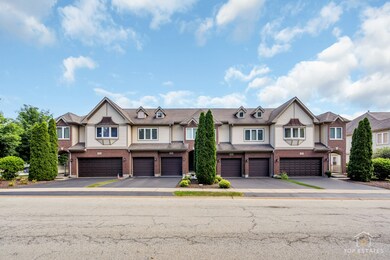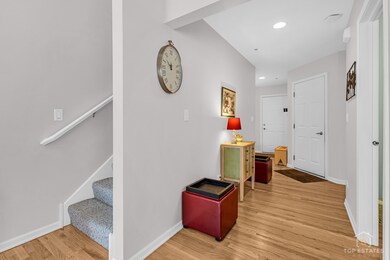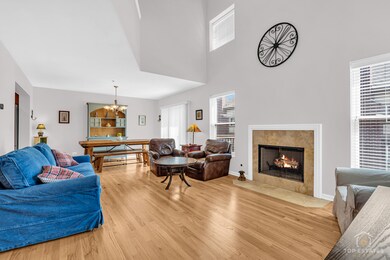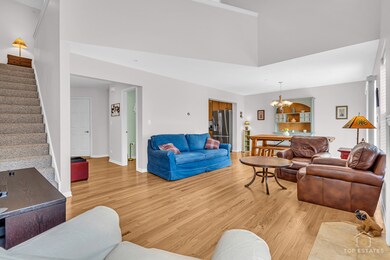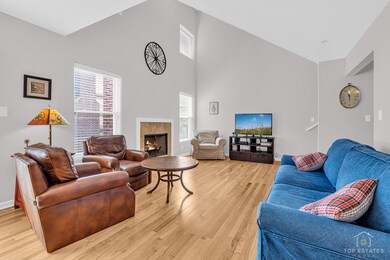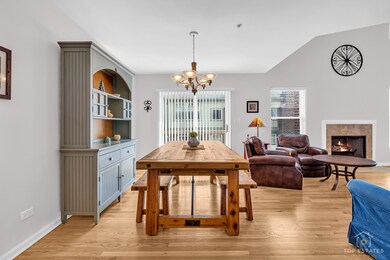
1641 Pauline Cir Unit 2 Mundelein, IL 60060
Highlights
- Landscaped Professionally
- Deck
- Vaulted Ceiling
- Mundelein Cons High School Rated A
- Wood Burning Stove
- 3-minute walk to Hickory Park
About This Home
As of November 2024A bright and cheerful 3 bedroom, 2.5 bath townhome. Lots of natural light into this open floor plan with vaulted ceiling and beautiful hardwood floors.There is a large welcoming entry hall and oversized powder room. The family room features a cozy wood burning fireplace with a gas starter. The dining area with lots of natural light overlooks a newly renovated deck. The kitchen has ss appliances, granite countertops and custom 42 inch cabinets with plenty of storage. The primary suite has a large walk-in closet and full bath with a double vanity, walk-in shower and jacuzzi tub. Full basement with plenty of storage and epoxy floor. New ac and furnace. This home is close to train, restaurants, shopping and easy access to highways.Don't miss this beautiful, like new townhome with affordable hoa.
Townhouse Details
Home Type
- Townhome
Est. Annual Taxes
- $7,864
Year Built
- Built in 2008 | Remodeled in 2023
HOA Fees
- $200 Monthly HOA Fees
Parking
- 2 Car Attached Garage
- Driveway
- Parking Included in Price
Home Design
- Asphalt Roof
- Concrete Perimeter Foundation
Interior Spaces
- 1,800 Sq Ft Home
- 2-Story Property
- Vaulted Ceiling
- Ceiling Fan
- Wood Burning Stove
- Wood Burning Fireplace
- Fireplace With Gas Starter
- Living Room with Fireplace
- Family or Dining Combination
- Loft
- Laundry Room
Kitchen
- Range
- Microwave
- Dishwasher
- Disposal
Flooring
- Wood
- Carpet
Bedrooms and Bathrooms
- 3 Bedrooms
- 3 Potential Bedrooms
- Dual Sinks
- Whirlpool Bathtub
- Separate Shower
Unfinished Basement
- English Basement
- Basement Fills Entire Space Under The House
- Sump Pump
Home Security
Schools
- Diamond Lake Elementary School
- West Oak Middle School
- Mundelein Cons High School
Utilities
- Forced Air Heating and Cooling System
- Heating System Uses Natural Gas
- Cable TV Available
Additional Features
- Deck
- Landscaped Professionally
Listing and Financial Details
- Homeowner Tax Exemptions
Community Details
Overview
- 2 Units
- Hickory Woods Subdivision
Pet Policy
- Pets up to 100 lbs
- Dogs and Cats Allowed
Security
- Fire Sprinkler System
Ownership History
Purchase Details
Home Financials for this Owner
Home Financials are based on the most recent Mortgage that was taken out on this home.Purchase Details
Purchase Details
Map
Similar Homes in Mundelein, IL
Home Values in the Area
Average Home Value in this Area
Purchase History
| Date | Type | Sale Price | Title Company |
|---|---|---|---|
| Warranty Deed | $360,000 | Alliance Title | |
| Warranty Deed | $360,000 | Alliance Title | |
| Interfamily Deed Transfer | -- | Attorney | |
| Warranty Deed | $300,000 | None Available |
Mortgage History
| Date | Status | Loan Amount | Loan Type |
|---|---|---|---|
| Open | $324,000 | New Conventional | |
| Closed | $324,000 | New Conventional |
Property History
| Date | Event | Price | Change | Sq Ft Price |
|---|---|---|---|---|
| 11/07/2024 11/07/24 | Sold | $360,000 | -1.4% | $200 / Sq Ft |
| 09/17/2024 09/17/24 | Pending | -- | -- | -- |
| 09/12/2024 09/12/24 | Price Changed | $365,000 | -3.7% | $203 / Sq Ft |
| 08/29/2024 08/29/24 | Price Changed | $378,900 | -0.3% | $211 / Sq Ft |
| 08/16/2024 08/16/24 | For Sale | $379,900 | -- | $211 / Sq Ft |
Tax History
| Year | Tax Paid | Tax Assessment Tax Assessment Total Assessment is a certain percentage of the fair market value that is determined by local assessors to be the total taxable value of land and additions on the property. | Land | Improvement |
|---|---|---|---|---|
| 2023 | $7,377 | $89,585 | $13,354 | $76,231 |
| 2022 | $7,377 | $80,103 | $12,833 | $67,270 |
| 2021 | $3,453 | $78,379 | $12,557 | $65,822 |
| 2020 | $3,465 | $77,061 | $12,346 | $64,715 |
| 2019 | $6,884 | $76,329 | $12,229 | $64,100 |
| 2018 | $3,479 | $72,031 | $12,203 | $59,828 |
| 2017 | $3,502 | $69,757 | $11,818 | $57,939 |
| 2016 | $6,016 | $66,139 | $11,205 | $54,934 |
| 2015 | $5,781 | $61,818 | $10,473 | $51,345 |
| 2014 | $3,547 | $56,404 | $9,772 | $46,632 |
| 2012 | $4,089 | $43,787 | $9,857 | $33,930 |
Source: Midwest Real Estate Data (MRED)
MLS Number: 12140710
APN: 11-31-324-003
- 26247 N Green St Unit 2F
- 1464 Lakeridge Ct
- 26296 N Green St Unit 5C
- 1129 Olga St
- 1550 Lakeridge Ct
- 767 Hickory St
- 225 Pleasure Dr
- 26426 N Willow Ave
- 373 E Il Route 83
- 921 Stratford Ln
- 427 E Il Route 83
- 901 Clearbrook Park Dr
- 25861 N Arrowhead Dr
- 655 Deepwoods Dr Unit 1F
- 2016 Yellowstone Blvd
- 431 Whittier Ln
- 2139 Yellowstone Blvd
- 2145 Yellowstone Blvd
- 2147 Yellowstone Blvd
- 2159 Yellowstone Blvd

