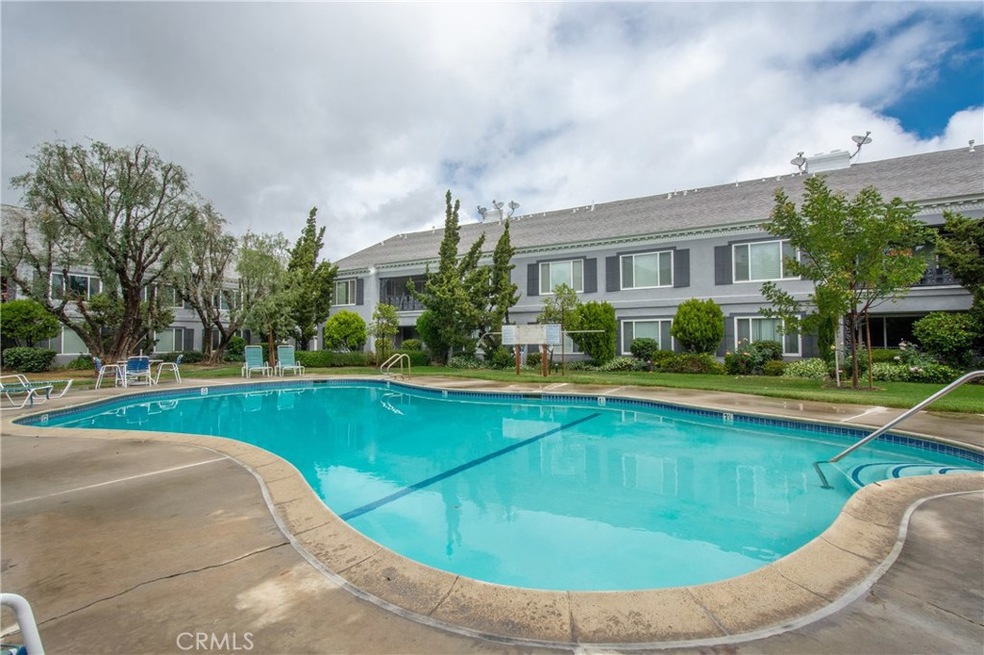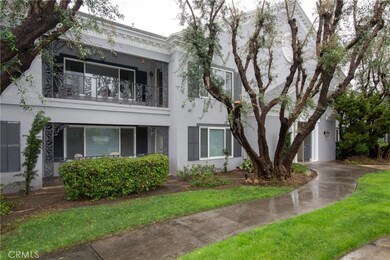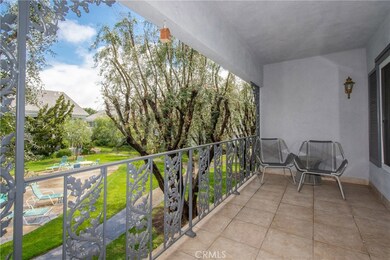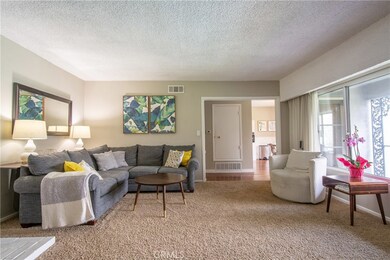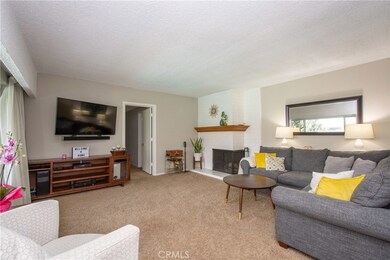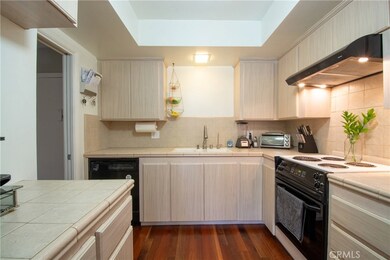
1641 S Pomona Ave Unit D35 Fullerton, CA 92832
Estimated Value: $606,000 - $656,000
Highlights
- Spa
- No Units Above
- View of Trees or Woods
- Fullerton Union High School Rated A
- Primary Bedroom Suite
- Open Floorplan
About This Home
As of June 2019Absolutely beautiful, turnkey, and GIGANTIC 3 bedroom condo for sale in Fullerton! Located within a short distance to downtown, and within walking distance to restaurants & shops, and conveniently located near the freeways - this home has it all! Most of all, this condo has a THREE CAR GARAGE - which is extremely rare anywhere in Orange County. Located in the interior of the community away from street/freeway noise, near the pool and with nobody above you, this property features an open floorplan with a big kitchen, a formal dining area, a huge living room, a giant master with big secondary bedrooms, light and bright with lots of windows, hardwood floors, wainscoting, tall baseboards, wood burning fireplace, big walk-in closet, beautiful tree and pool views from all the windows, and so much more! Water and trash is included in the HOA dues, and this home is also FHA & VA approved!
Last Agent to Sell the Property
Jacob Snavely
Berkshire Hathaway HomeService License #01743547 Listed on: 05/16/2019
Property Details
Home Type
- Condominium
Est. Annual Taxes
- $5,660
Year Built
- Built in 1963
Lot Details
- No Units Above
- End Unit
- Two or More Common Walls
HOA Fees
- $365 Monthly HOA Fees
Parking
- 3 Car Garage
- Parking Available
Property Views
- Woods
- Pool
Interior Spaces
- 1,433 Sq Ft Home
- 1-Story Property
- Open Floorplan
- Ceiling Fan
- Wood Burning Fireplace
- Living Room with Fireplace
- Living Room with Attached Deck
- Living Room Balcony
- Built-In Range
- Laundry Room
Flooring
- Wood
- Carpet
Bedrooms and Bathrooms
- 3 Main Level Bedrooms
- All Upper Level Bedrooms
- Primary Bedroom Suite
- 2 Full Bathrooms
Outdoor Features
- Spa
- Patio
Schools
- Fullerton Union High School
Additional Features
- Suburban Location
- Central Heating and Cooling System
Listing and Financial Details
- Tax Lot 4
- Tax Tract Number 3012
- Assessor Parcel Number 93301146
Community Details
Overview
- 100 Units
- Meredith Manor Association, Phone Number (562) 531-1955
- Mgmt Co HOA
Amenities
- Picnic Area
Recreation
- Community Pool
- Community Spa
Ownership History
Purchase Details
Home Financials for this Owner
Home Financials are based on the most recent Mortgage that was taken out on this home.Purchase Details
Home Financials for this Owner
Home Financials are based on the most recent Mortgage that was taken out on this home.Purchase Details
Home Financials for this Owner
Home Financials are based on the most recent Mortgage that was taken out on this home.Purchase Details
Home Financials for this Owner
Home Financials are based on the most recent Mortgage that was taken out on this home.Similar Homes in Fullerton, CA
Home Values in the Area
Average Home Value in this Area
Purchase History
| Date | Buyer | Sale Price | Title Company |
|---|---|---|---|
| Farina Timothy Edward James | $452,000 | California Title Company | |
| Hamren Jared | $338,000 | Chicago Title Company | |
| Wolcott Jeffrey R | -- | -- | |
| Malik Habib Uddin | -- | Investors Title Company |
Mortgage History
| Date | Status | Borrower | Loan Amount |
|---|---|---|---|
| Open | Farina Timothy Edward James | $448,403 | |
| Closed | Farina Timothy Edward James | $451,341 | |
| Closed | Farina Timothy Edward James | $452,000 | |
| Previous Owner | Hamren Jared | $318,100 | |
| Previous Owner | Wolcott Jeffrey R | $278,166 | |
| Previous Owner | Wolcott Jeffrey R | $284,000 | |
| Previous Owner | Wolcott Jeffrey R | $285,000 | |
| Previous Owner | Wolcott Jeffrey R | $285,000 | |
| Previous Owner | Wolcott Jeffrey R | $280,000 | |
| Previous Owner | Wolcott Jeffrey R | $280,000 | |
| Previous Owner | Wolcoff Jeffrey R | $234,000 | |
| Previous Owner | Wolcott Jeffrey R | $180,800 | |
| Previous Owner | Wolcott Jeffrey R | $146,500 | |
| Previous Owner | Wolcott Jeffrey R | $50,050 | |
| Previous Owner | Wolcott Jeffrey R | $51,500 | |
| Previous Owner | Wolcott Jeffrey R | $127,700 | |
| Previous Owner | Malik Habib Uddin | $91,500 |
Property History
| Date | Event | Price | Change | Sq Ft Price |
|---|---|---|---|---|
| 06/28/2019 06/28/19 | Sold | $452,000 | +0.5% | $315 / Sq Ft |
| 05/16/2019 05/16/19 | For Sale | $449,900 | +33.1% | $314 / Sq Ft |
| 04/20/2015 04/20/15 | Sold | $338,000 | -3.4% | $235 / Sq Ft |
| 03/04/2015 03/04/15 | Pending | -- | -- | -- |
| 02/23/2015 02/23/15 | Price Changed | $349,900 | -2.8% | $243 / Sq Ft |
| 01/15/2015 01/15/15 | For Sale | $359,900 | -- | $250 / Sq Ft |
Tax History Compared to Growth
Tax History
| Year | Tax Paid | Tax Assessment Tax Assessment Total Assessment is a certain percentage of the fair market value that is determined by local assessors to be the total taxable value of land and additions on the property. | Land | Improvement |
|---|---|---|---|---|
| 2024 | $5,660 | $494,326 | $383,459 | $110,867 |
| 2023 | $5,523 | $484,634 | $375,940 | $108,694 |
| 2022 | $5,486 | $475,132 | $368,569 | $106,563 |
| 2021 | $5,392 | $465,816 | $361,342 | $104,474 |
| 2020 | $5,362 | $461,040 | $357,637 | $103,403 |
| 2019 | $4,202 | $364,157 | $261,799 | $102,358 |
| 2018 | $4,138 | $357,017 | $256,666 | $100,351 |
| 2017 | $4,069 | $350,017 | $251,633 | $98,384 |
| 2016 | $3,984 | $343,154 | $246,699 | $96,455 |
| 2015 | $1,928 | $148,947 | $38,594 | $110,353 |
| 2014 | $1,875 | $146,030 | $37,838 | $108,192 |
Agents Affiliated with this Home
-
J
Seller's Agent in 2019
Jacob Snavely
Berkshire Hathaway HomeService
-
Arthur Camoia

Seller Co-Listing Agent in 2019
Arthur Camoia
Berkshire Hathaway HomeService
(949) 305-7698
24 Total Sales
-
Chris Arrieta

Buyer's Agent in 2019
Chris Arrieta
Seven Gables Real Estate
(714) 679-2275
3 in this area
76 Total Sales
-
R
Seller's Agent in 2015
Robert Bovard
The Shire Real Estate Group
-
Diane Greenbaum

Buyer's Agent in 2015
Diane Greenbaum
KC Realty
(760) 275-4848
6 Total Sales
Map
Source: California Regional Multiple Listing Service (CRMLS)
MLS Number: OC19114725
APN: 933-011-46
- 1665 W Bamboo Palm Dr
- 945 N Dickel St
- 1030 W Romneya Dr
- 5 Walnut Viaduct
- 2 Walnut Viaduct
- 48 Walnut Viaduct
- 909 N Zeyn St
- 8 Spruce Viaduct
- 24 Spruce Viaduct
- 436 W Porter Ave
- 857 N Lemon St
- 13 Elm Viaduct Unit 13
- 121 W Elm Ave
- 57 Maple Viaduct
- 925 W Autumn Dr
- 25 Maple Viaduct
- 812 N Dickel St
- 38 Elm Viaduct
- 2 Pine Viaduct
- 1241 N East St Unit 40
- 1631 S Pomona Ave Unit D28
- 1631 S Pomona Ave Unit D25
- 1631 S Pomona Ave Unit D29
- 1641 S Pomona Ave Unit D36
- 1631 S Pomona Ave Unit D31
- 1641 S Pomona Ave Unit D40
- 1631 S Pomona Ave Unit D27
- 1641 S Pomona Ave Unit D33
- 1641 S Pomona Ave Unit D39
- 1631 S Pomona Ave Unit D32
- 1641 S Pomona Ave Unit D35
- 1641 S Pomona Ave Unit D38
- 1631 S Pomona Ave Unit D30
- 1641 S Pomona Ave Unit D34
- 1611 S Pomona Ave Unit D14
- 1611 S Pomona Ave Unit D12
- 1611 S Pomona Ave Unit D10
- 1611 S Pomona Ave Unit D16
- 1611 S Pomona Ave Unit D13
- 1611 S Pomona Ave Unit D11
