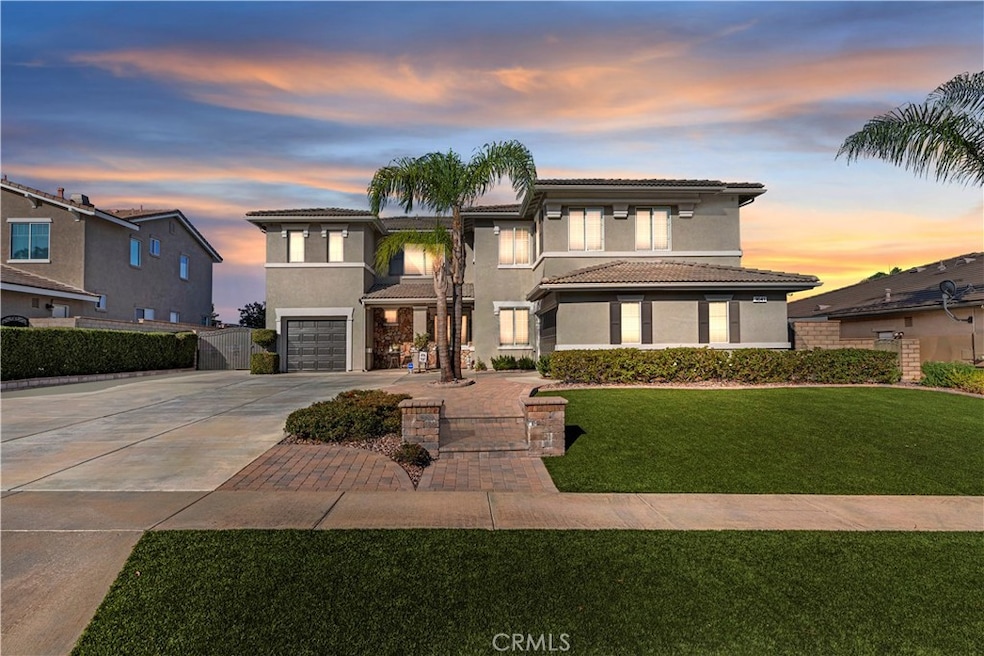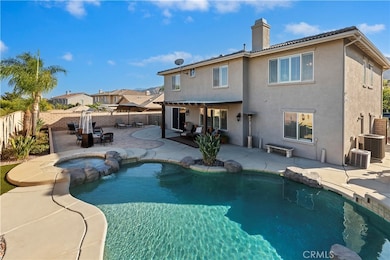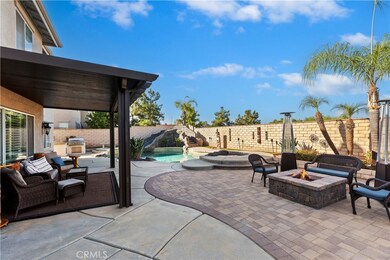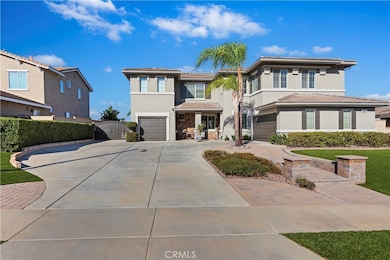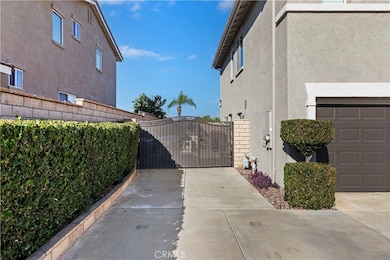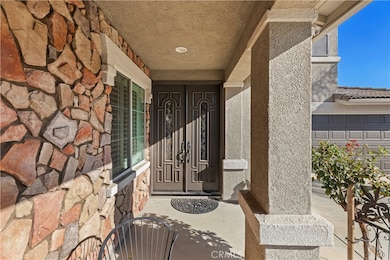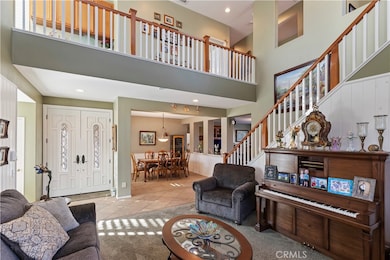1641 Via Sevilla St Corona, CA 92881
South Corona NeighborhoodEstimated payment $7,468/month
Highlights
- Pebble Pool Finish
- RV Access or Parking
- Mountain View
- Orange Elementary School Rated A-
- Primary Bedroom Suite
- Near a National Forest
About This Home
Welcome to 1641 Via Sevilla in Corona, CA — an exquisite executive residence nestled in the green hills of South Corona. Located just minutes from top-rated schools, shopping, dining, and convenient freeway access. Offering 5 bedrooms, 3 bathrooms, and approximately 3,486 sq. ft. of living space on a generous 10,454 sq. ft. lot, this home blends timeless elegance with thoughtful upgrades. From the curb, the home impresses with its easy-to-maintain landscaping featuring low-water plants and turf, an extra-large driveway, and a 3-car garage with RV parking potential. Beautiful double front doors with custom glass inlays provide a warm welcome into a bright and open floor plan. Inside, you’ll find refined details including wainscoting, wood shutters throughout, and an abundance of natural light. The spacious living and dining rooms flow seamlessly into the family room, enhanced with a custom surround-sound system for an immersive experience. The kitchen is truly the heart of the home, showcasing a large center island, granite countertops, a walk-in pantry, and newer appliances (dishwasher just one year old, microwave two years old). A central vacuum system adds modern convenience, while the upstairs offers generously sized bedrooms along with a large bonus room—perfect as a game room, home office, or media space. The backyard retreat is designed for both relaxation and entertaining. Enjoy the shade of the Alumawood patio cover, gather around the firepit, or host barbecues at the built-in outdoor kitchen. The sparkling rock pool and spa have been refreshed with cleaned tile and repainted rock features, while the pool heater and pump were recently replaced for worry-free enjoyment. Additional highlights include paver hardscaping, a dog run on the side yard, and easy-access outlets for Christmas lights conveniently controlled from inside the home. Practical upgrades such as two HVAC systems, a Brinks alarm system with cameras, and recently replaced garage doors and exterior paint (completed one year ago) add both comfort and peace of mind. With its combination of resort-style amenities, energy-conscious landscaping, and premium location nestled in the hills, 1641 Via Sevilla offers the ultimate Southern California lifestyle.
Listing Agent
Keller Williams Realty Brokerage Phone: 951-283-7008 License #00800790 Listed on: 09/25/2025

Home Details
Home Type
- Single Family
Est. Annual Taxes
- $10,511
Year Built
- Built in 2003
Lot Details
- 10,454 Sq Ft Lot
- Landscaped
- Level Lot
- Lawn
HOA Fees
- $70 Monthly HOA Fees
Parking
- 3 Car Attached Garage
- Parking Available
- RV Access or Parking
Property Views
- Mountain
- Neighborhood
Home Design
- Entry on the 1st floor
Interior Spaces
- 3,486 Sq Ft Home
- 2-Story Property
- Family Room with Fireplace
- Living Room
- Bonus Room
- Home Security System
- Walk-In Pantry
- Laundry Room
Bedrooms and Bathrooms
- 5 Bedrooms | 1 Main Level Bedroom
- Primary Bedroom Suite
- Walk-In Closet
- 3 Full Bathrooms
Pool
- Pebble Pool Finish
- In Ground Pool
- In Ground Spa
Outdoor Features
- Covered Patio or Porch
- Exterior Lighting
- Rain Gutters
Additional Features
- Suburban Location
- Central Heating and Cooling System
Listing and Financial Details
- Tax Lot 11
- Tax Tract Number 29000
- Assessor Parcel Number 116230011
- $2,261 per year additional tax assessments
- Seller Considering Concessions
Community Details
Overview
- Chase Ranch Association, Phone Number (951) 698-8511
- Walters Management HOA
- Near a National Forest
- Foothills
Recreation
- Hiking Trails
- Bike Trail
Map
Home Values in the Area
Average Home Value in this Area
Tax History
| Year | Tax Paid | Tax Assessment Tax Assessment Total Assessment is a certain percentage of the fair market value that is determined by local assessors to be the total taxable value of land and additions on the property. | Land | Improvement |
|---|---|---|---|---|
| 2025 | $10,511 | $765,754 | $170,601 | $595,153 |
| 2023 | $10,511 | $736,021 | $163,977 | $572,044 |
| 2022 | $10,237 | $721,590 | $160,762 | $560,828 |
| 2021 | $10,085 | $707,442 | $157,610 | $549,832 |
| 2020 | $10,062 | $700,189 | $155,994 | $544,195 |
| 2019 | $9,880 | $686,461 | $152,936 | $533,525 |
| 2018 | $9,707 | $673,002 | $149,938 | $523,064 |
| 2017 | $9,523 | $659,807 | $146,999 | $512,808 |
| 2016 | $9,462 | $646,870 | $144,117 | $502,753 |
| 2015 | $9,405 | $637,155 | $141,953 | $495,202 |
| 2014 | $9,266 | $624,675 | $139,173 | $485,502 |
Property History
| Date | Event | Price | List to Sale | Price per Sq Ft |
|---|---|---|---|---|
| 11/03/2025 11/03/25 | Pending | -- | -- | -- |
| 10/22/2025 10/22/25 | Price Changed | $1,235,000 | -1.2% | $354 / Sq Ft |
| 10/07/2025 10/07/25 | Price Changed | $1,249,999 | -2.3% | $359 / Sq Ft |
| 09/25/2025 09/25/25 | For Sale | $1,278,900 | -- | $367 / Sq Ft |
Purchase History
| Date | Type | Sale Price | Title Company |
|---|---|---|---|
| Interfamily Deed Transfer | -- | First American Title Company | |
| Grant Deed | $539,000 | Chicago |
Mortgage History
| Date | Status | Loan Amount | Loan Type |
|---|---|---|---|
| Open | $417,000 | New Conventional | |
| Previous Owner | $430,876 | Purchase Money Mortgage | |
| Closed | $53,859 | No Value Available |
Source: California Regional Multiple Listing Service (CRMLS)
MLS Number: IG25225221
APN: 116-230-011
- 1657 Via Galicia St
- 3931 Ashwood Cir
- 3675 Sunmeadow St
- 1660 Alamitos Cir
- 3704 Howe St
- 1727 Honors Ln
- 1610 Via Roma Cir
- 3425 Via Giovanni Cir
- 1728 Tamarron Dr
- 1775 Honors Ln
- 11631009 Lester Ave
- 1414 Baldwin Dr
- 1565 Vandagriff Way
- Residence Three Plan at Bella Vista Estates
- Residence Two Plan at Bella Vista Estates
- Residence One Plan at Bella Vista Estates
- 1257 Via Venezia Cir
- 1252 Via Venezia Cir
- 4225 Riviera Dr
- 1180 Cleveland Way
