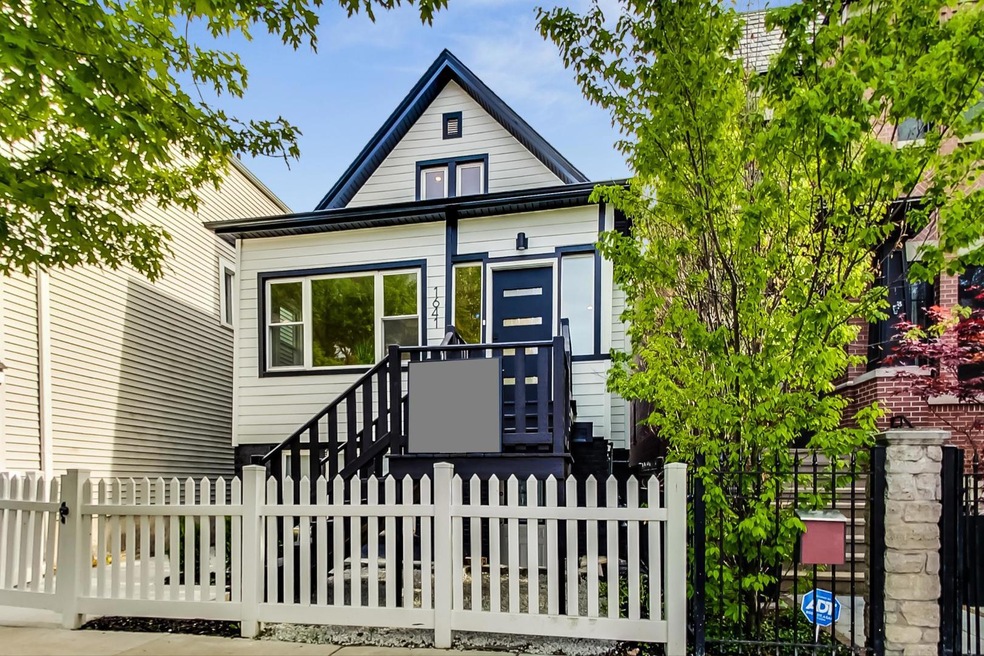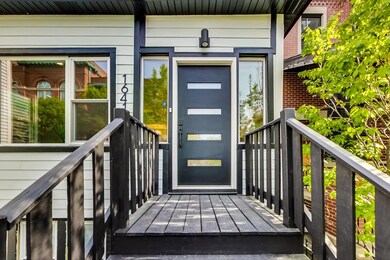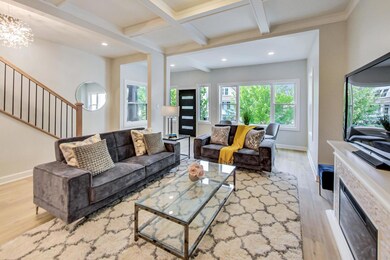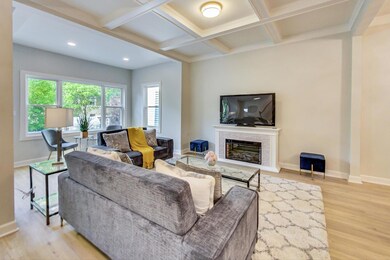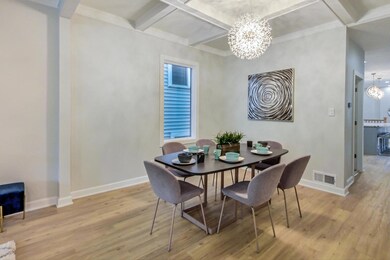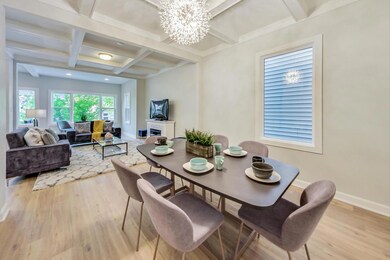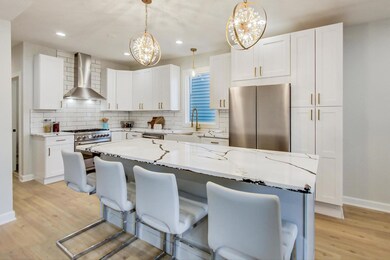
1641 W Barry Ave Chicago, IL 60657
Southport Corridor NeighborhoodEstimated Value: $964,000 - $1,353,000
Highlights
- Wine Refrigerator
- Stainless Steel Appliances
- Laundry Room
- Augustus H. Burley Elementary School Rated A-
- 2 Car Detached Garage
- 2-minute walk to Burley Community Park
About This Home
As of September 2023This is a "must-see" property located in Roscoe Village/Lakeview, in the prime Burley School district, in one of the most sought-after vibrant neighborhoods of Chicago. This luxurious single-family home was freshly rehabbed in 2023 and boasts 5 bedrooms and 3 full baths and a modern clean aesthetic featuring a white HARDIE board exterior with black trim to complete the modern farmhouse look. Upon entering the home, you are greeted by a spacious living room adorned with coffered ceilings and a fireplace, updated flooring, and large windows that allow for plenty of natural light. The open-concept living and dining area is bright and airy, with high ceilings, large windows, and gorgeous chandeliers. The living room features a cozy fireplace, while the dining room is elegant and perfect for hosting dinner parties. Making your way to the kitchen you are greeted with a full bath, updated in modern tiles and high-end hardware, located directly across from the 5th bedroom/office with a massive walk-in closet. Perfect for a 5th bedroom or a work-from home-office. Before entering the kitchen there is a modern coffee/wine nook adorned with modern black subway tile, making it the perfect dry bar/coffee bar. The gourmet kitchen is a chef's dream, featuring high-end Bertoazzoni stainless steel appliances, custom cabinetry, and quartz countertops. The kitchen also has a large island that features a beverage fridge and seating for four, perfect for casual dining or meal preparation. The open-concept kitchen layout opens beautifully to a generous size family room with a gorgeous picture window that looks out into the backyard of the home. The second level of the home features the master suite, which is a true oasis. The bedroom features a connected private patio that overlooks the backyard, while the spa-like bathroom boasts a 5-star hotel-inspired shower and double vanities. Additionally, there are 3 more ample size bedrooms with great windows in each as well as a 2nd full bath, making this the perfect layout for everyone. This home also features a lower level which includes a full 1 bedroom 1 bathroom private suite, making it a great space for guests or as a potential in-law suite. It can be easily converted to a connected basement to the home for additional square footage. One of the standout features of this home is the backyard oasis, which features a lush green space, and a two-car garage, and is fenced-in for privacy.
Last Buyer's Agent
@properties Christie's International Real Estate License #475139418

Home Details
Home Type
- Single Family
Est. Annual Taxes
- $67
Year Built | Renovated
- 1906 | 2023
Lot Details
- 3,136
Parking
- 2 Car Detached Garage
- Parking Space is Owned
Interior Spaces
- 2-Story Property
- Electric Fireplace
- Family Room
- Living Room with Fireplace
- Dining Room
Kitchen
- Range
- Microwave
- High End Refrigerator
- Dishwasher
- Wine Refrigerator
- Stainless Steel Appliances
- Disposal
Bedrooms and Bathrooms
- 5 Bedrooms
- 5 Potential Bedrooms
- 4 Full Bathrooms
Laundry
- Laundry Room
- Dryer
- Washer
Partially Finished Basement
- Basement Fills Entire Space Under The House
- Finished Basement Bathroom
Schools
- Burley Elementary School
Utilities
- Forced Air Zoned Heating and Cooling System
- Heating System Uses Natural Gas
- Lake Michigan Water
Listing and Financial Details
- Senior Freeze Tax Exemptions
Ownership History
Purchase Details
Home Financials for this Owner
Home Financials are based on the most recent Mortgage that was taken out on this home.Purchase Details
Home Financials for this Owner
Home Financials are based on the most recent Mortgage that was taken out on this home.Purchase Details
Home Financials for this Owner
Home Financials are based on the most recent Mortgage that was taken out on this home.Purchase Details
Home Financials for this Owner
Home Financials are based on the most recent Mortgage that was taken out on this home.Similar Homes in the area
Home Values in the Area
Average Home Value in this Area
Purchase History
| Date | Buyer | Sale Price | Title Company |
|---|---|---|---|
| Saley Kyra E | $1,170,000 | Chicago Title Insurance Compan | |
| Nxs Llc | $550,000 | Chicago Title | |
| Monroe Rudolph | -- | -- | |
| Monroe Rudolph | $288,000 | 1St American Title |
Mortgage History
| Date | Status | Borrower | Loan Amount |
|---|---|---|---|
| Open | Saley Kyra E | $936,000 | |
| Previous Owner | Monroe Dolores | $312,322 | |
| Previous Owner | Monroe Diana | $325,000 | |
| Previous Owner | Monroe Diana | $322,700 | |
| Previous Owner | Monroe Diana E | $290,000 | |
| Previous Owner | Monroe Rudolph | $290,000 | |
| Previous Owner | Monroe Rudolph | $70,000 | |
| Previous Owner | Monroe Rudolph | $225,000 | |
| Previous Owner | Monroe Rudolph | $172,800 |
Property History
| Date | Event | Price | Change | Sq Ft Price |
|---|---|---|---|---|
| 09/29/2023 09/29/23 | Sold | $1,170,000 | -2.5% | $700 / Sq Ft |
| 08/09/2023 08/09/23 | Pending | -- | -- | -- |
| 07/31/2023 07/31/23 | For Sale | $1,199,999 | +118.2% | $718 / Sq Ft |
| 06/15/2022 06/15/22 | Sold | $550,000 | 0.0% | $329 / Sq Ft |
| 04/01/2022 04/01/22 | Pending | -- | -- | -- |
| 04/01/2022 04/01/22 | For Sale | $550,000 | -- | $329 / Sq Ft |
Tax History Compared to Growth
Tax History
| Year | Tax Paid | Tax Assessment Tax Assessment Total Assessment is a certain percentage of the fair market value that is determined by local assessors to be the total taxable value of land and additions on the property. | Land | Improvement |
|---|---|---|---|---|
| 2024 | $67 | $104,001 | $48,438 | $55,563 |
| 2023 | $67 | $83,001 | $39,063 | $43,938 |
| 2022 | $67 | $83,001 | $39,063 | $43,938 |
| 2021 | $64 | $82,999 | $39,062 | $43,937 |
| 2020 | $66 | $73,678 | $17,500 | $56,178 |
| 2019 | $65 | $80,085 | $17,500 | $62,585 |
| 2018 | $64 | $80,085 | $17,500 | $62,585 |
| 2017 | $69 | $69,350 | $15,625 | $53,725 |
| 2016 | $497 | $69,350 | $15,625 | $53,725 |
| 2015 | $477 | $69,350 | $15,625 | $53,725 |
| 2014 | $473 | $57,509 | $12,500 | $45,009 |
| 2013 | $475 | $57,509 | $12,500 | $45,009 |
Agents Affiliated with this Home
-
Sam Cusentino

Seller's Agent in 2023
Sam Cusentino
Compass
(773) 316-1040
9 in this area
79 Total Sales
-
Melissa Siegal

Buyer's Agent in 2023
Melissa Siegal
@ Properties
(312) 515-8007
13 in this area
530 Total Sales
-
Sohail Salahuddin

Seller's Agent in 2022
Sohail Salahuddin
eXp Realty, LLC
(312) 818-2878
2 in this area
374 Total Sales
Map
Source: Midwest Real Estate Data (MRED)
MLS Number: 11846688
APN: 14-30-212-006-0000
- 1625 W Barry Ave Unit 3
- 3056 N Paulina St
- 3117 N Paulina St Unit G
- 1713 W Nelson St
- 1727 W Barry Ave
- 1635 W Belmont Ave Unit 602
- 1535 W Barry Ave
- 1525 W Barry Ave Unit 2R
- 1531 W Nelson St
- 1754 W Wellington Ave Unit 1W
- 1726 W Belmont Ave Unit 2
- 3005 N Honore St
- 3201 N Ravenswood Ave Unit 203
- 1636 W Melrose St Unit 205
- 2953 N Honore St
- 3058 N Lincoln Ave Unit 2
- 1724 W Surf St Unit 34
- 1827 W Fletcher St
- 3245 N Ashland Ave Unit 4E
- 2862 N Paulina St Unit 8
- 1641 W Barry Ave
- 1637 W Barry Ave Unit 1
- 1637 W Barry Ave
- 1643 W Barry Ave
- 1645 W Barry Ave
- 1635 W Barry Ave
- 1647 W Barry Ave
- 1627 W Barry Ave
- 1633 W Barry Ave
- 1633 W Barry Ave
- 1649 W Barry Ave
- 1653 W Barry Ave
- 1653 W Barry Ave
- 1625 W Barry Ave
- 1625 W Barry Ave Unit 2
- 1625 W Barry Ave Unit 1
- 1642 W Nelson St
- 1638 W Nelson St
- 1644 W Nelson St
- 1644 W Nelson St
